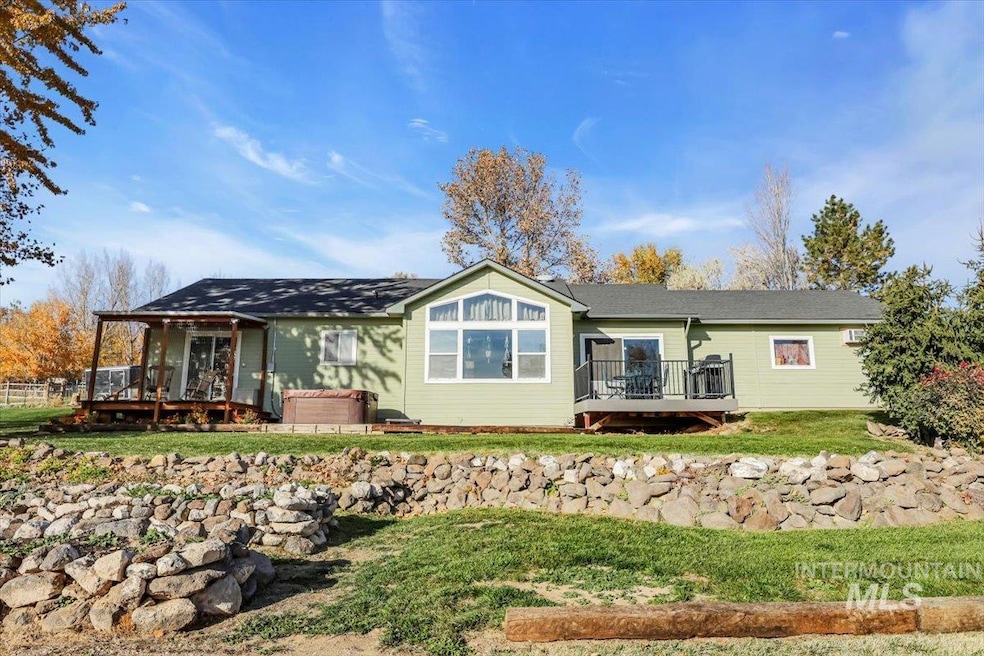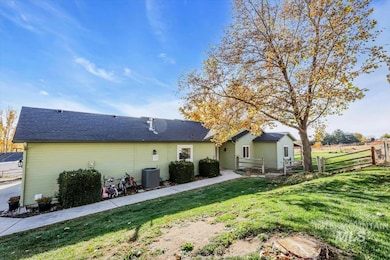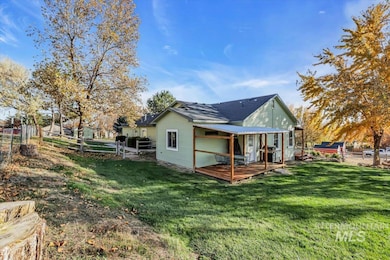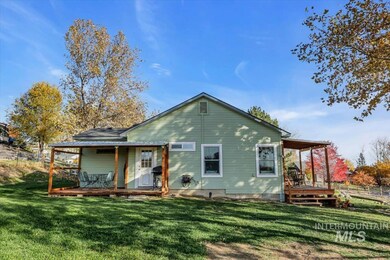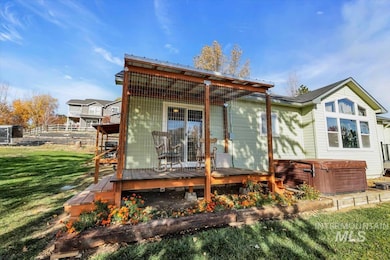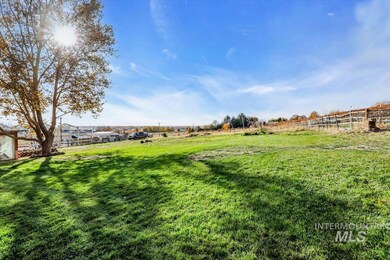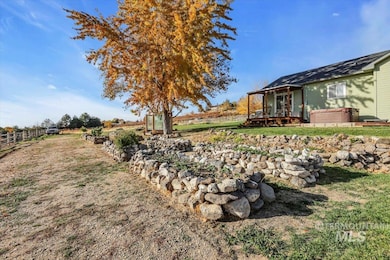23919 Tyler Ln Middleton, ID 83644
Estimated payment $4,120/month
Highlights
- RV Access or Parking
- Great Room
- Cul-De-Sac
- 1.1 Acre Lot
- Den
- Breakfast Bar
About This Home
Assumable @ 3.00% VA - Have you been searching for that one-in-a-million home to start your homestead? This is it! Nestled in beautiful Middleton, this 3-bedroom plus bonus-room gem offers the perfect blend of comfort and country charm. Step inside to discover an inviting open floor plan filled with natural light from the large living room window that perfectly frames the outdoors year-round. The spacious kitchen features generous counter space, a large pantry, and plenty of room for gathering and creating. The primary suite is a true retreat, with a remodeled 2024 bathroom designed for relaxation and style. Two additional bedrooms plus a bonus room provide flexibility for family, guests, or your dream home office. Whether you’re planting roots or growing dreams. Almost forgot to mention, it is zoned commercial!! 23919 Tyler Lane offers the lifestyle you’ve been waiting for — peaceful, practical, and full of possibility.
Listing Agent
Idaho Gem Group Real Estate Brokerage Phone: 208-595-5570 Listed on: 11/03/2025
Home Details
Home Type
- Single Family
Est. Annual Taxes
- $2,309
Year Built
- Built in 1995
Lot Details
- 1.1 Acre Lot
- Cul-De-Sac
- Partially Fenced Property
- Irrigation
- Garden
Parking
- RV Access or Parking
Home Design
- Frame Construction
- Composition Roof
Interior Spaces
- 1,544 Sq Ft Home
- 1-Story Property
- Great Room
- Den
- Property Views
Kitchen
- Breakfast Bar
- Oven or Range
- Microwave
- Dishwasher
- Disposal
Bedrooms and Bathrooms
- 3 Main Level Bedrooms
- En-Suite Primary Bedroom
- 2 Bathrooms
Laundry
- Dryer
- Washer
Schools
- Mill Creek Elementary School
- Middleton Jr
- Middleton High School
Utilities
- Forced Air Heating and Cooling System
- Heating System Uses Propane
- Well
- Water Softener is Owned
- Septic Tank
Additional Features
- Outdoor Storage
- Chicken Farm
Listing and Financial Details
- Assessor Parcel Number R33856011D0
Map
Home Values in the Area
Average Home Value in this Area
Tax History
| Year | Tax Paid | Tax Assessment Tax Assessment Total Assessment is a certain percentage of the fair market value that is determined by local assessors to be the total taxable value of land and additions on the property. | Land | Improvement |
|---|---|---|---|---|
| 2025 | $7 | $508,900 | $198,000 | $310,900 |
| 2024 | $7 | $496,600 | $198,000 | $298,600 |
| 2023 | $7 | $496,700 | $198,000 | $298,700 |
| 2022 | $7 | $561,400 | $242,000 | $319,400 |
| 2021 | $1,771 | $359,300 | $120,000 | $239,300 |
| 2020 | $1,685 | $275,900 | $90,000 | $185,900 |
| 2019 | $1,876 | $268,900 | $80,000 | $188,900 |
| 2018 | $1,568 | $0 | $0 | $0 |
| 2017 | $1,291 | $0 | $0 | $0 |
| 2016 | $1,151 | $0 | $0 | $0 |
| 2015 | $1,111 | $0 | $0 | $0 |
| 2014 | $989 | $149,200 | $42,000 | $107,200 |
Property History
| Date | Event | Price | List to Sale | Price per Sq Ft | Prior Sale |
|---|---|---|---|---|---|
| 11/11/2025 11/11/25 | For Sale | $749,000 | +25.0% | $485 / Sq Ft | |
| 09/21/2021 09/21/21 | Sold | -- | -- | -- | View Prior Sale |
| 08/05/2021 08/05/21 | Pending | -- | -- | -- | |
| 08/05/2021 08/05/21 | For Sale | $599,000 | -- | $388 / Sq Ft |
Purchase History
| Date | Type | Sale Price | Title Company |
|---|---|---|---|
| Warranty Deed | -- | Empire Title Llc | |
| Warranty Deed | -- | Pioneer Title Co Of Ada Cnty |
Mortgage History
| Date | Status | Loan Amount | Loan Type |
|---|---|---|---|
| Open | $548,250 | VA |
Source: Intermountain MLS
MLS Number: 98966751
APN: 33856011D0
- Alturas Plan at Waterford
- Garnet Plan at Waterford
- Crestwood Plan at Waterford
- Yosemite Plan at Waterford
- Jade Plan at Waterford
- Spruce Plan at Waterford
- Brooke Plan at Waterford
- Amethyst Plan at Waterford
- Agate Plan at Waterford
- Topaz Plan at Waterford
- Cypress Plan at Waterford
- Birch Plan at Waterford
- 9819 Foothill Rd
- 1890 Cashel St
- 1650 Dyer St
- 1634 Dyer St
- 1627 Dyer St
- 1602 Dyer St
- 1580 Dyer St
- 1556 Dyer St
- 384 W London St
- 362 W London St
- 1622 Glencoe St
- 1104 N Deerhaven Way
- 12267 W Endsley Ln
- 362 N Lagrasse Ln
- 350 N Lagrasse Ln
- 11929 W Skyhaven St
- 2249 N Cold Creek Ave
- 1285 N Meadowhills Ave
- 116 S Kcid Rd
- 11549 Roanoke Dr
- 19570 Nanticoke Ave
- 11602 Maidstone St Unit ID1308954P
- 19637 Cumberland Way
- 10938 Zuma Ln
- 9516 Aviara St
- 1123 Drexel Hill Ave
- 1765 N Buffalo Bill Ave
- 3796 N Anselmo Way
