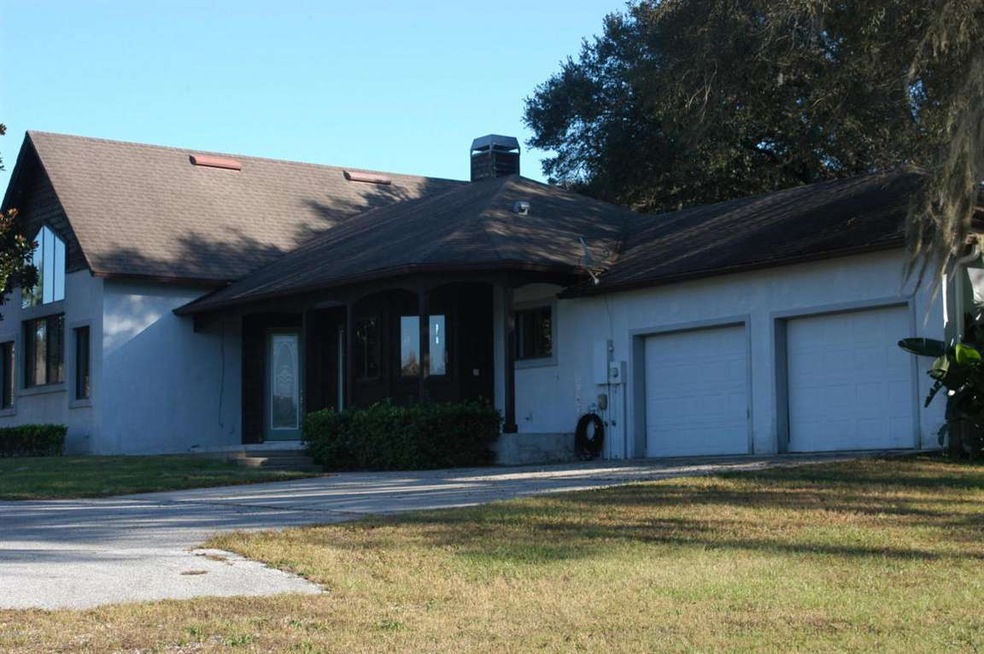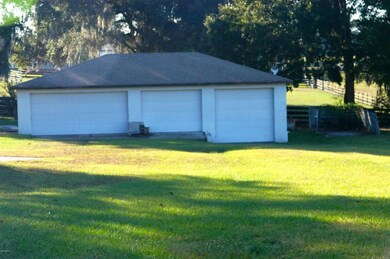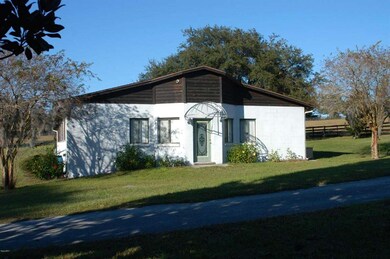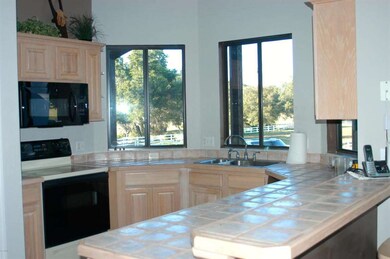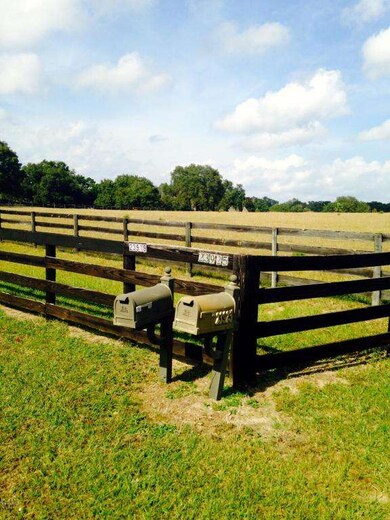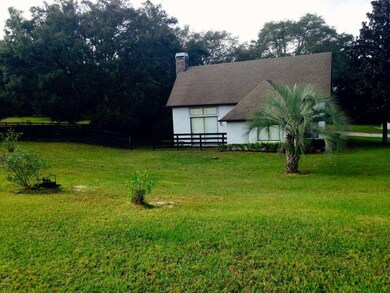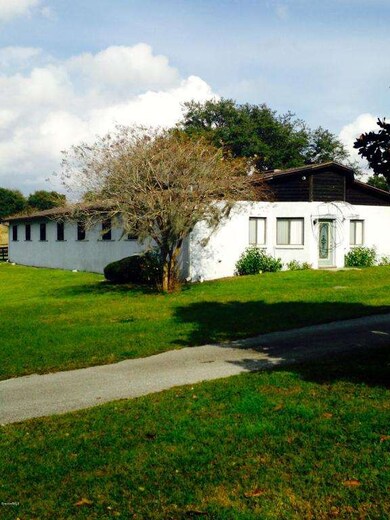
23919 Wolf Branch Rd Sorrento, FL 32776
Estimated Value: $508,000 - $1,658,314
Highlights
- Barn
- Farm
- Loft
- 13.92 Acre Lot
- Vaulted Ceiling
- No HOA
About This Home
As of October 2015Rolling fenced paddocks with great views, a 12 stall concrete barn with Nelson waterers and auto pest control, regulation arena, detached garage and 3 bedroom home all located on over 13 acres. A must see. Close to shopping and highways. Call to schedule a viewing today.
Last Agent to Sell the Property
Stephanie Nicholson
Cameruci Realty, Inc. Listed on: 04/08/2015
Last Buyer's Agent
Stephanie Nicholson
Cameruci Realty, Inc. Listed on: 04/08/2015
Home Details
Home Type
- Single Family
Est. Annual Taxes
- $7,538
Year Built
- Built in 1997
Lot Details
- 13.92 Acre Lot
- North Facing Home
- Wood Fence
- Front and Back Yard Sprinklers
Parking
- 5 Car Garage
- Garage Door Opener
Home Design
- Shingle Roof
- Concrete Siding
- Block Exterior
- Stucco
Interior Spaces
- 1,807 Sq Ft Home
- 1-Story Property
- Furniture Can Be Negotiated
- Vaulted Ceiling
- Ceiling Fan
- Wood Burning Fireplace
- Loft
Kitchen
- Breakfast Bar
- Electric Range
- Microwave
- Dishwasher
- Disposal
Flooring
- Carpet
- Concrete
- Tile
Bedrooms and Bathrooms
- 3 Bedrooms
- Split Bedroom Floorplan
- Walk-In Closet
- 2 Full Bathrooms
- Separate Shower in Primary Bathroom
- Spa Bath
Laundry
- Laundry Room
- Dryer
- Washer
Home Security
- Security System Owned
- Security Gate
Farming
- Barn
- Farm
- Agricultural
Utilities
- Central Heating and Cooling System
- Well
- Electric Water Heater
- Septic Tank
- Cable TV Available
Community Details
- No Home Owners Association
Listing and Financial Details
- Assessor Parcel Number 24 19 27 0004 000 02800
Ownership History
Purchase Details
Home Financials for this Owner
Home Financials are based on the most recent Mortgage that was taken out on this home.Purchase Details
Home Financials for this Owner
Home Financials are based on the most recent Mortgage that was taken out on this home.Purchase Details
Similar Homes in Sorrento, FL
Home Values in the Area
Average Home Value in this Area
Purchase History
| Date | Buyer | Sale Price | Title Company |
|---|---|---|---|
| Martin Jonathan Allen | $715,000 | Innovative Title Svcs Llc | |
| White Star Warmbloods Inc | $560,000 | Victory Title St Johns Cnty | |
| Rosewood Estates Llc | $830,000 | Westside Title Services Inc |
Mortgage History
| Date | Status | Borrower | Loan Amount |
|---|---|---|---|
| Open | Martin Jonathan Allen | $100,000 | |
| Open | Martin Jonathan Allen | $572,000 |
Property History
| Date | Event | Price | Change | Sq Ft Price |
|---|---|---|---|---|
| 10/16/2015 10/16/15 | Sold | $560,000 | -18.7% | $310 / Sq Ft |
| 09/14/2015 09/14/15 | Pending | -- | -- | -- |
| 06/23/2015 06/23/15 | Price Changed | $689,000 | -11.1% | $381 / Sq Ft |
| 06/12/2015 06/12/15 | Price Changed | $775,000 | -11.4% | $429 / Sq Ft |
| 04/08/2015 04/08/15 | For Sale | $875,000 | -- | $484 / Sq Ft |
Tax History Compared to Growth
Tax History
| Year | Tax Paid | Tax Assessment Tax Assessment Total Assessment is a certain percentage of the fair market value that is determined by local assessors to be the total taxable value of land and additions on the property. | Land | Improvement |
|---|---|---|---|---|
| 2025 | $7,154 | $555,610 | -- | -- |
| 2024 | $7,154 | $555,610 | -- | -- |
| 2023 | $7,154 | $523,720 | $0 | $0 |
| 2022 | $6,973 | $508,470 | $0 | $0 |
| 2021 | $6,723 | $493,664 | $0 | $0 |
| 2020 | $7,032 | $486,849 | $0 | $0 |
| 2019 | $8,301 | $526,282 | $0 | $0 |
| 2018 | $7,423 | $476,512 | $0 | $0 |
| 2017 | $7,182 | $460,741 | $0 | $0 |
| 2016 | $7,317 | $460,741 | $0 | $0 |
| 2015 | $7,506 | $457,251 | $0 | $0 |
| 2014 | $7,538 | $454,681 | $0 | $0 |
Agents Affiliated with this Home
-
S
Seller's Agent in 2015
Stephanie Nicholson
Cameruci Realty, Inc.
Map
Source: Space Coast MLS (Space Coast Association of REALTORS®)
MLS Number: 722104
APN: 24-19-27-0004-000-02800
- 0 Integrity Way Unit MFRO6302845
- 23510 Oak Prairie Cir
- 24506 Woodhill Ct
- 31700 Orange St
- 31707 Orange St
- 32313 Oak Canopy Dr
- 25841 Florida 46
- 0 Sr 46 435 Rd Unit MFRO6253869
- 31836 Sybil
- 31830 Sybil
- 31415 Orange St
- 24439 Sorrento Ave
- 33409 Country House Dr
- 33425 Country House Dr
- 31136 Senese Rd
- 0 Equestrian Trail Unit O6049011
- 32421 Wolfs Trail
- 33239 Country House Dr
- 23730 Franklin Ave
- 31933 Hilldale Ave
- 23919 Wolf Branch Rd
- 23925 Wolf Branch Rd
- 0 Equestrian Trail Unit O5567358
- 0 Equestrian Trail Unit O5495895
- 32144 Equestrian Trail
- 32245 Equestrian Trail
- 23735 Wolf Branch Rd
- 23840 Oak Valley Ln
- Equestrian Trail
- Equestrian Trail
- 23934 Wolf Branch Rd
- 24199 Wolf Branch Rd
- 23649 Wolf Branch Rd
- 31915 Vine St
- 32330 Equestrian Trail
- 23708 Wolf Branch Rd
- 23640 Wolf Branch Rd
- 23718 Wolf Branch Rd
- 24129 Wolf Branch Rd
- 23706 Oak Valley Ln
