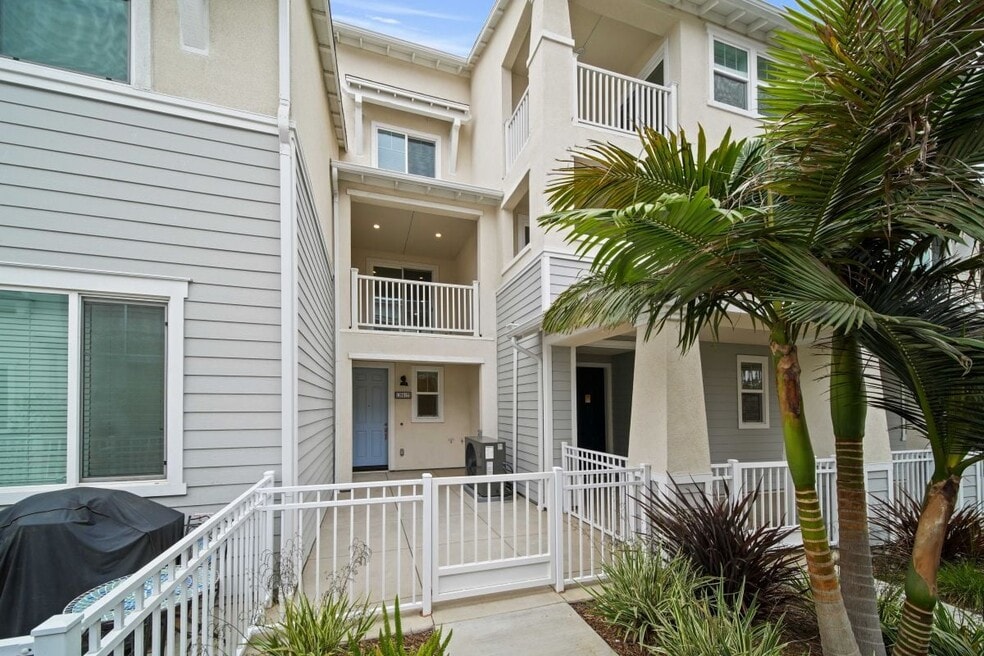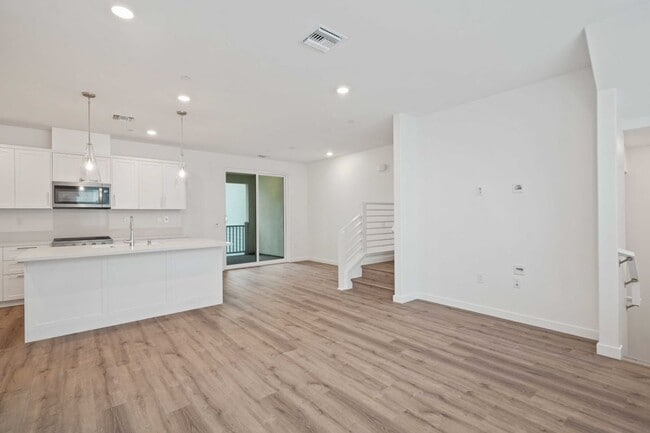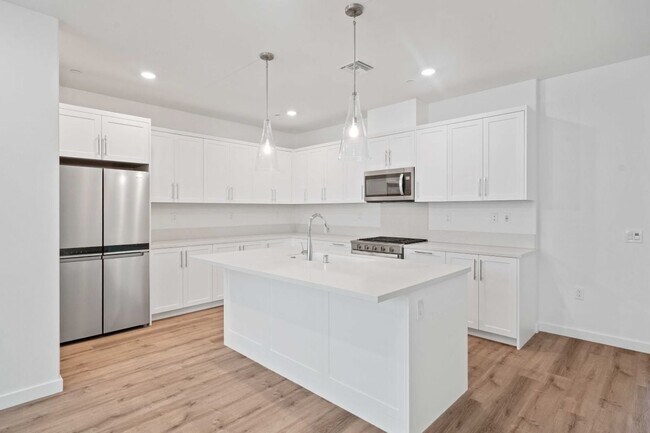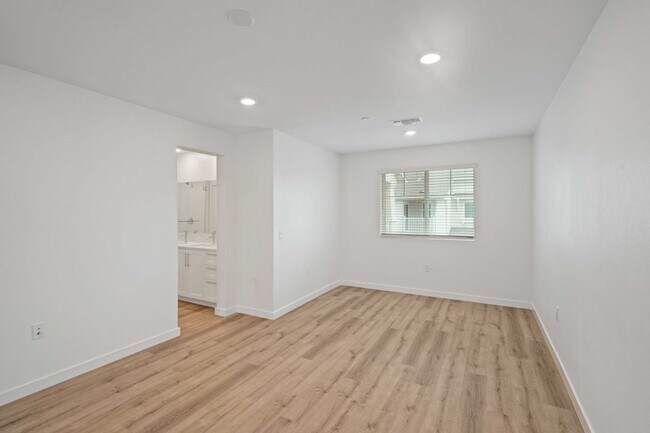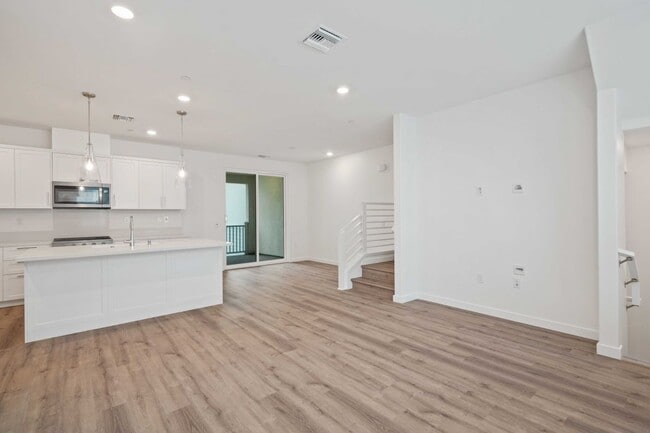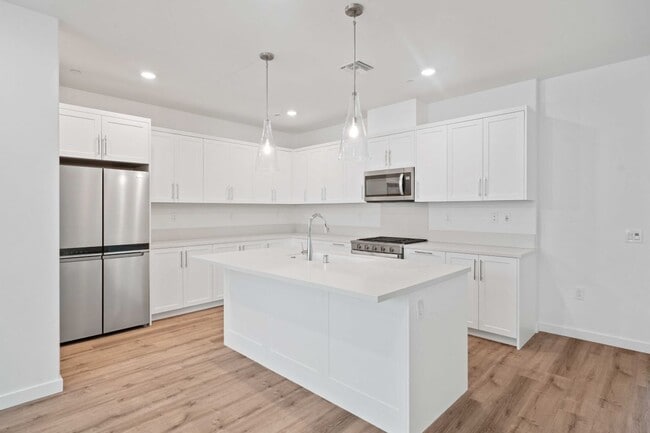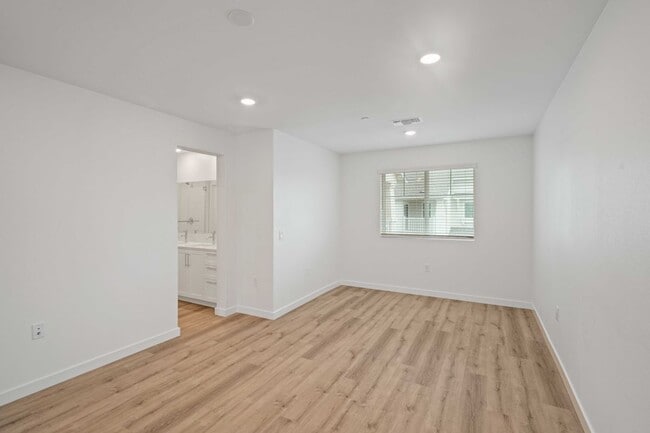
NEW CONSTRUCTION
AVAILABLE
Estimated payment $5,016/month
Total Views
4,378
2
Beds
2.5
Baths
1,376
Sq Ft
$581
Price per Sq Ft
Highlights
- New Construction
- Breakfast Area or Nook
- Walk-In Closet
- Ventura High School Rated A-
- Hiking Trails
- Park
About This Home
Discover modern living at its finest in this stunning, three-story home, which showcases an open floor plan flooded with natural light. Upstairs, the spacious great room is perfect for gatherings. Unwind after a long day on the serene balcony. The kitchen boasts a sleek island, pendant lighting and upgraded cabinets. Convenience awaits in the third-floor laundry room. The primary suite features a walk-in closet and connecting bath that offers a luxurious walk-in shower. See sales counselor for approximate timing required for move-in ready homes.
Sales Office
Hours
| Monday |
9:00 AM - 5:00 PM
|
| Tuesday |
9:00 AM - 5:00 PM
|
| Wednesday |
1:00 PM - 5:00 PM
|
| Thursday |
9:00 AM - 5:00 PM
|
| Friday |
9:00 AM - 5:00 PM
|
| Saturday |
9:00 AM - 5:00 PM
|
| Sunday |
9:00 AM - 5:00 PM
|
Sales Team
Ashia Gomes
Office Address
This address is an offsite sales center.
2324 Channel Dr
Ventura, CA 93003
Driving Directions
Townhouse Details
Home Type
- Townhome
Parking
- 2 Car Garage
Home Design
- New Construction
Interior Spaces
- 3-Story Property
- Pendant Lighting
- Breakfast Area or Nook
- Laundry Room
Bedrooms and Bathrooms
- 2 Bedrooms
- Walk-In Closet
Eco-Friendly Details
- Green Certified Home
Community Details
Overview
- Property has a Home Owners Association
Recreation
- Park
- Hiking Trails
Map
Other Move In Ready Homes in Seaview at Midtown
About the Builder
At KB Home, everything they do is focused on their customers and providing a superior homebuying experience. Their business has been driven by the idea that the best homes start with the people who live in them - an enduring foundation built on relationships.
KB Home is one of the largest and most recognized homebuilders in the U.S. and has been building quality homes for approximately 65 years. Today, KB Home operates in several markets across many states, serving a wide array of buyer groups. They give their customers the ability to personalize their homes at a price that fits their budget, and work with them every step of the way to build strong personal relationships for an exceptional experience.
Nearby Homes
- 2378 Channel Dr Unit 103
- Seaview at Midtown
- 0 Alessandro Dr Unit V1-27834
- 1901 Ocean Ave
- 1907 Ocean Ave
- 2711 Seahorse Ave
- Portalvo - Townhomes
- 2200 Main
- 109 S Dunning St
- 1918 Hillcrest Dr
- 1215 Anchors Way Dr Unit 33
- 1678 Buena Vista St
- 1690 Buena Vista St
- 445 Lupine Way
- 3637 Dean Dr
- 0 Cedar St Unit PW25039713
- 257 Cedar St
- 323 Wall St
- 5438 Rainier St
- 6174 Cobblestone Dr
