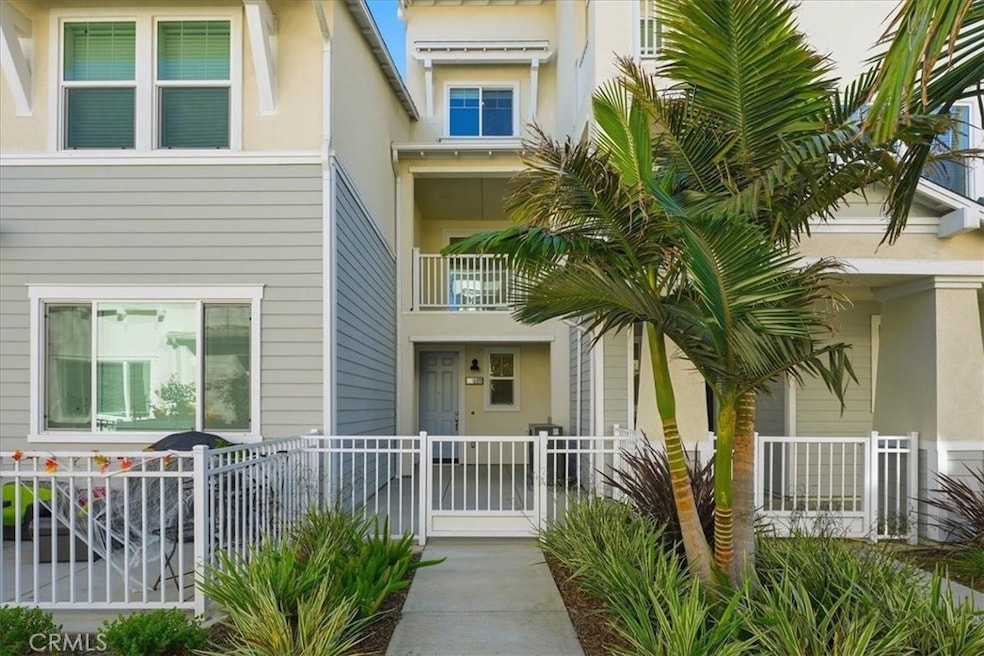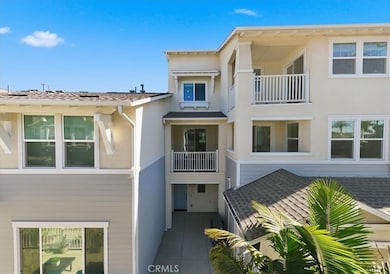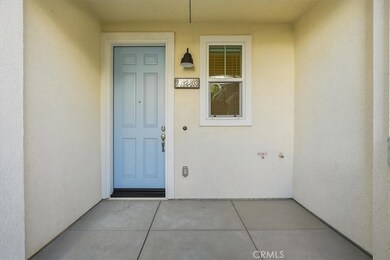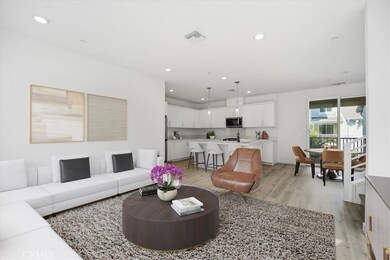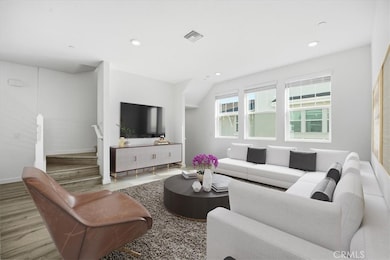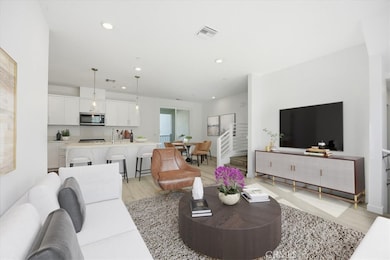2392 Haley Point Dr Unit 103 Ventura, CA 93003
Midtown NeighborhoodEstimated payment $5,320/month
Highlights
- New Construction
- No Units Above
- Open Floorplan
- Ventura High School Rated A-
- 1,376 Acre Lot
- Green Roof
About This Home
Modern Coastal Luxury Townhome by the Ocean – NEW CONSTRUCTION-Move-In Ready, Last Homes Available!
This townhome offers a fenced front porch for privacy and a welcoming entry-level foyer with convenient garage access.
Second Floor: The open-concept layout is perfect for entertaining, featuring a gourmet kitchen open to the living area. Highlights include a center island with sink and dishwasher, bar seating, pendant lighting, shaker white cabinets, and a large pantry. A balcony off the dining area provides extended dining, relaxation, and entertaining space with lush landscape views. A powder bathroom with modern finishes completes this level.
Third Floor: Both bedrooms are located on this level for added privacy. The spacious bedroom includes its own private bathroom with vanity and tub/shower combo featuring a coastal aesthetic. A hallway laundry closet with stackable washer and dryer adds convenience.
The master suite is bright and private, with large windows for natural light, a walk-in closet, and a spa-like ensuite. The ensuite features double vanity, shaker cabinets, and an oversized white tile shower to the ceiling, creating serene coastal vibe. PROFESSIONAL PICTURES HAVE BEEN VIRTUALLY STAGED This move-in ready home combines modern luxury, coastal style, and functionality. Last homes available—schedule your private showing today!
Listing Agent
NEST REAL ESTATE Brokerage Phone: 951-756-9423 License #02050686 Listed on: 10/24/2025

Open House Schedule
-
Friday, November 28, 202510:00 am to 5:00 pm11/28/2025 10:00:00 AM +00:0011/28/2025 5:00:00 PM +00:00Add to Calendar
-
Saturday, November 29, 202510:00 am to 5:00 pm11/29/2025 10:00:00 AM +00:0011/29/2025 5:00:00 PM +00:00Add to Calendar
Townhouse Details
Home Type
- Townhome
Year Built
- Built in 2025 | New Construction
Lot Details
- No Units Above
- No Units Located Below
- Two or More Common Walls
HOA Fees
- $301 Monthly HOA Fees
Parking
- 2 Car Attached Garage
- Parking Available
- Rear-Facing Garage
- Garage Door Opener
Property Views
- Mountain
- Valley
Home Design
- Entry on the 1st floor
- Planned Development
Interior Spaces
- 1,376 Sq Ft Home
- 3-Story Property
- Open Floorplan
- High Ceiling
- Great Room
- Family Room Off Kitchen
- Storage
- Laundry Room
- Vinyl Flooring
Kitchen
- Open to Family Room
- Breakfast Bar
- Gas Range
- Microwave
- Dishwasher
- Kitchen Island
- Quartz Countertops
Bedrooms and Bathrooms
- 2 Bedrooms
- All Upper Level Bedrooms
- Walk-In Closet
- Dual Vanity Sinks in Primary Bathroom
- Walk-in Shower
- Closet In Bathroom
Eco-Friendly Details
- Green Roof
- ENERGY STAR Qualified Appliances
- Energy-Efficient Windows
- Energy-Efficient Construction
- Energy-Efficient HVAC
- Energy-Efficient Lighting
- Energy-Efficient Insulation
- Energy-Efficient Doors
- ENERGY STAR Qualified Equipment
- Energy-Efficient Thermostat
Outdoor Features
- Exterior Lighting
Utilities
- Central Heating and Cooling System
- Tankless Water Heater
Listing and Financial Details
- Tax Lot 58
- Tax Tract Number 6060
Community Details
Overview
- 72 Units
- Pmp Management Association, Phone Number (805) 642-2400
- Built by KB Home
Amenities
- Community Barbecue Grill
- Picnic Area
Map
Home Values in the Area
Average Home Value in this Area
Property History
| Date | Event | Price | List to Sale | Price per Sq Ft |
|---|---|---|---|---|
| 05/30/2025 05/30/25 | For Sale | $799,990 | -- | $581 / Sq Ft |
Source: California Regional Multiple Listing Service (CRMLS)
MLS Number: IV25247195
- 2338 Haley Point Dr Unit 105
- 2338 Haley Point Dr Unit 102
- 2364 Haley Point Dr Unit 103
- 2364 Haley Point Dr Unit 101
- 2380 Haley Point Dr Unit 104
- 2392 Haley Point Dr Unit 104
- 2352 Channel Dr Unit 104
- 2352 Channel Dr Unit 101
- 2352 Channel Dr Unit 103
- 2352 Channel Dr Unit 105
- 2378 Channel Dr Unit 105
- 2378 Channel Dr Unit 103
- 0 Alessandro Dr Unit V1-27834
- 476 Howard St
- 400 Arcade Dr
- 1901 Ocean Ave
- 2257 Pierpont Blvd
- 2401 Pierpont Blvd
- 2001 Alessandro Dr
- 2149 Monmouth Dr
- 571 S Evergreen Dr
- 622 S Evergreen Dr
- 2500 Clearview Ave
- 2093 Ayala St
- 1121 Pittsfield Ln
- 1065 Belfast Ln
- 1875 Ocean Ave
- 910 Seaside Ct
- 1214 Cornwall Ln
- 998 Sharon Ln
- 1206 Sagamore Ln
- 2795 Bayshore Ave
- 363 Hurst Ave
- 3074 Channel Dr
- 1327 Devon Ln
- 114 S Santa Rosa St
- 1623 E Ocean Ave
- 3098 Channel Dr
- 3131 Armada Dr
- 1584 E Thompson Blvd
