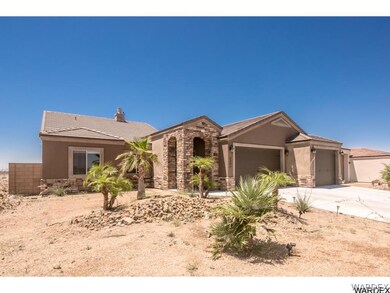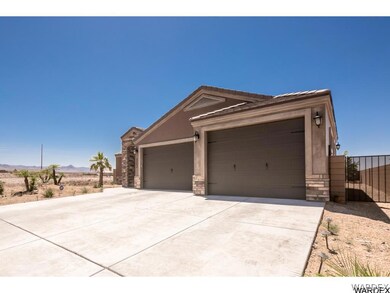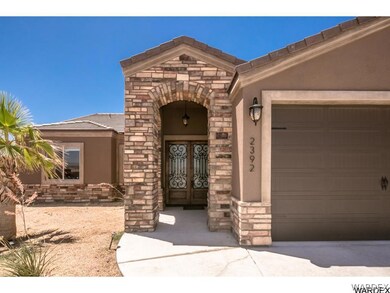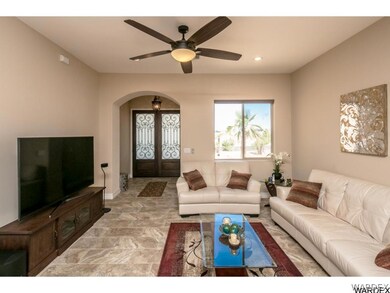
2392 Lupine Trail Bullhead City, AZ 86442
Estimated Value: $450,216 - $547,000
Highlights
- Open Floorplan
- Vaulted Ceiling
- Great Room
- Mountain View
- Separate Formal Living Room
- Granite Countertops
About This Home
As of August 2018Picture perfect, just like a model home! This custom 3 bedroom, 2 bath, 3 car, boat deep (33 x 32' with 9' high doors, 1038 sqft garage) was built in 2015. Professional landscaping, stone accents & 8 mahogany wrought iron, double door enhances the tremendous curb appeal. Property features amenities such as designer back painting with white mill work & ceilings, 8 interior doors, granite counter tops, travertine floors, pendant lighting, stainless steel appliances & a walk-in pantry. The three sided glass fireplace boldly defines the space between the dining & great room. Spilt floor plan for added privacy. Spacious master suite with walk-in closet, soaker tub, glass enclosed, tiled shower & double vanity with center make-up station. Property is fully fenced with tan block, full length patio and curb lined synthetic grass. Transfer forces sale of this spectacular home, schedule your viewing today!
Last Agent to Sell the Property
Colorado River Top Producers Realty, LLC License #BR508546000 Listed on: 06/16/2018
Last Buyer's Agent
Colorado River Top Producers Realty, LLC License #BR508546000 Listed on: 06/16/2018
Home Details
Home Type
- Single Family
Est. Annual Taxes
- $2,303
Year Built
- Built in 2015
Lot Details
- 8,250 Sq Ft Lot
- Lot Dimensions are 75x110
- Cul-De-Sac
- Block Wall Fence
- Landscaped
- Sprinkler System
- Zoning described as R1L Res: Single Family Limited
Parking
- 3 Car Garage
- Garage Door Opener
Home Design
- Wood Frame Construction
- Tile Roof
- Stucco
Interior Spaces
- 1,906 Sq Ft Home
- Property has 1 Level
- Open Floorplan
- Wired For Data
- Vaulted Ceiling
- Ceiling Fan
- Wood Burning Fireplace
- Window Treatments
- Great Room
- Separate Formal Living Room
- Dining Area
- Utility Room
- Mountain Views
- Security System Owned
Kitchen
- Electric Oven
- Electric Range
- Microwave
- Dishwasher
- Kitchen Island
- Granite Countertops
- Disposal
Flooring
- Carpet
- Tile
Bedrooms and Bathrooms
- 3 Bedrooms
- Walk-In Closet
- 2 Full Bathrooms
- Dual Sinks
- Bathtub with Shower
- Garden Bath
- Separate Shower
Laundry
- Laundry in Utility Room
- Electric Dryer Hookup
Outdoor Features
- Covered patio or porch
Utilities
- Cooling Available
- Heat Pump System
- Underground Utilities
- Water Heater
- Water Purifier
- Water Softener
Community Details
- No Home Owners Association
- Built by Royalty Homes
- Arroyo Vista Heights Bhc Subdivision
Listing and Financial Details
- Legal Lot and Block 21 / 21
Ownership History
Purchase Details
Home Financials for this Owner
Home Financials are based on the most recent Mortgage that was taken out on this home.Purchase Details
Home Financials for this Owner
Home Financials are based on the most recent Mortgage that was taken out on this home.Purchase Details
Home Financials for this Owner
Home Financials are based on the most recent Mortgage that was taken out on this home.Similar Homes in Bullhead City, AZ
Home Values in the Area
Average Home Value in this Area
Purchase History
| Date | Buyer | Sale Price | Title Company |
|---|---|---|---|
| Davis Jeffrey L | $305,000 | Pioneer Title Agency Inc | |
| Aslam Kaleem | $250,000 | Chicago Title Agency Inc | |
| Huseman Richard W | -- | Chicago Title Agency Inc | |
| Huseman Richard W | $26,000 | Pioneer Title Agency Inc |
Mortgage History
| Date | Status | Borrower | Loan Amount |
|---|---|---|---|
| Open | Davis Jeffrey L | $300,740 | |
| Closed | Davis Jeffrey L | $299,127 | |
| Closed | Davis Jeffrey L | $298,278 | |
| Closed | Davis Jeffrey L | $289,750 | |
| Previous Owner | Aslam Kaleem | $197,000 | |
| Previous Owner | Huseman Richard W | $22,000 |
Property History
| Date | Event | Price | Change | Sq Ft Price |
|---|---|---|---|---|
| 08/30/2018 08/30/18 | Sold | $305,000 | -3.2% | $160 / Sq Ft |
| 07/31/2018 07/31/18 | Pending | -- | -- | -- |
| 06/16/2018 06/16/18 | For Sale | $315,000 | +26.0% | $165 / Sq Ft |
| 06/20/2016 06/20/16 | Sold | $250,000 | -13.5% | $129 / Sq Ft |
| 05/21/2016 05/21/16 | Pending | -- | -- | -- |
| 03/20/2015 03/20/15 | For Sale | $289,000 | -- | $149 / Sq Ft |
Tax History Compared to Growth
Tax History
| Year | Tax Paid | Tax Assessment Tax Assessment Total Assessment is a certain percentage of the fair market value that is determined by local assessors to be the total taxable value of land and additions on the property. | Land | Improvement |
|---|---|---|---|---|
| 2025 | $2,647 | $35,581 | $0 | $0 |
| 2024 | $2,647 | $37,668 | $0 | $0 |
| 2023 | $2,647 | $33,439 | $0 | $0 |
| 2022 | $2,550 | $29,051 | $0 | $0 |
| 2021 | $2,604 | $27,652 | $0 | $0 |
| 2019 | $2,440 | $22,939 | $0 | $0 |
| 2018 | $2,366 | $23,754 | $0 | $0 |
| 2017 | $2,303 | $24,144 | $0 | $0 |
| 2016 | $2,047 | $23,366 | $0 | $0 |
| 2015 | $304 | $3,110 | $0 | $0 |
Agents Affiliated with this Home
-
Heather Rickets

Seller's Agent in 2018
Heather Rickets
Colorado River Top Producers Realty, LLC
(928) 727-5929
63 Total Sales
-
Mariana Huseman

Seller's Agent in 2016
Mariana Huseman
Red Door Realty Services
(928) 727-5800
29 Total Sales
-

Buyer's Agent in 2016
Salvatore Conte
Buck Reynolds Real Estate
(928) 444-6353
-
Alessia Cyrus
A
Buyer Co-Listing Agent in 2016
Alessia Cyrus
Arizona Desert Home Real Estate and Design
(702) 286-2340
9 Total Sales
-
A
Buyer Co-Listing Agent in 2016
Alessia Secor
Red Door Realty Services
(702) 286-2340
Map
Source: Western Arizona REALTOR® Data Exchange (WARDEX)
MLS Number: 941277
APN: 222-46-061
- 2344 Shadow Canyon Dr
- 0000 Vanderslice Dr
- 2292 Ponderosa Ln
- 2351 Raven Ct
- 3692 Arroyo Vista Dr
- 2386 Joann Ave
- 3686 Arroyo Vista Dr
- 2334 Joann Ave
- 2328 Jo Ann Ave
- 2345 Joann Ave
- 2339 Joann Ave
- 2393 Joann Ave
- 2387 Joann Ave
- 2314 E Sterling Rd
- 2381 Joann Ave
- 2386 E Sundance Dr
- 2321 Jo Ann Ave
- 3770 Logans Ct
- 2092 Joann Ave
- 2079 Joann Ave
- 2392 Lupine Trail
- 2392 Lupine Trail
- 2388 Lupine Trail
- 2396 Lupine Trail
- 2388 Lupine Trail
- 2391 Shadow Canyon Dr
- 2391 Shadow Canyon Dr
- 2387 Shadow Canyon Dr
- 2387 Shadow Canyon Dr
- 2395 Shadow Canyon Dr
- 2384 Lupine Trail
- 2400 Lupine Trail
- 2391 Lupine Trail
- 2391 Lupine Trail
- 2381 Lupine Trail
- 2381 Lupine Trail
- 2395 Lupine Trail
- 2395 Lupine Trail
- 2383 Shadow Canyon Dr
- 2399 Shadow Canyon Dr






