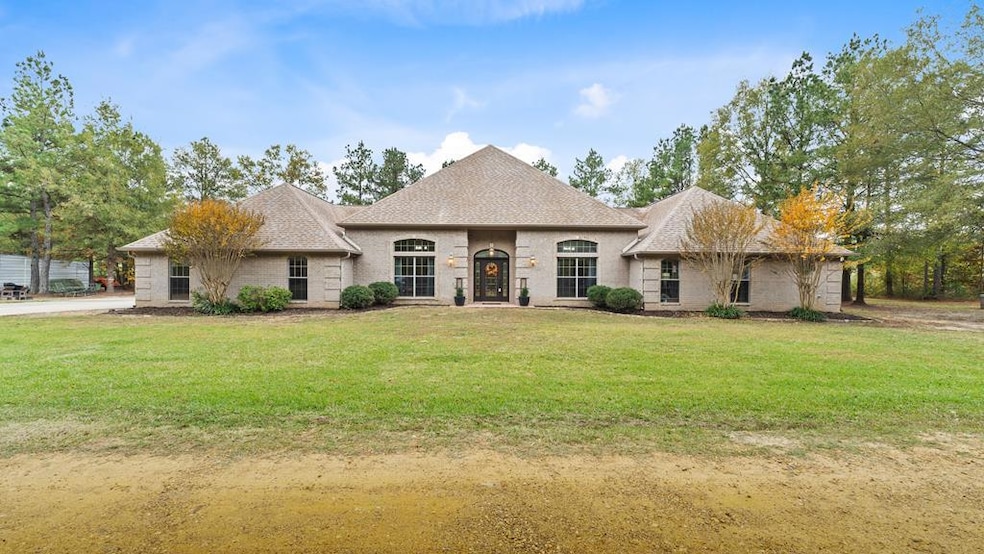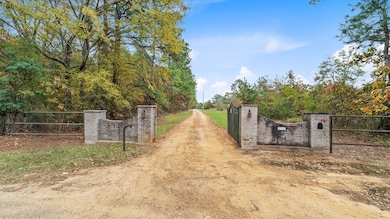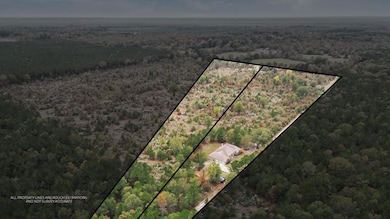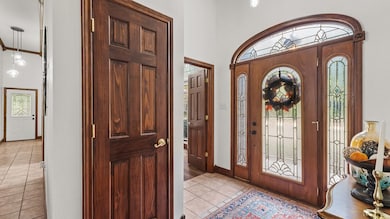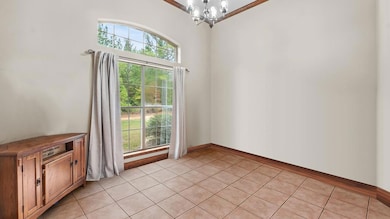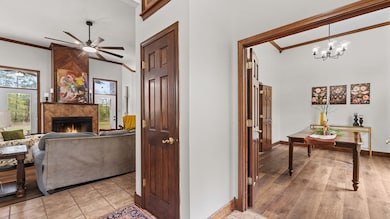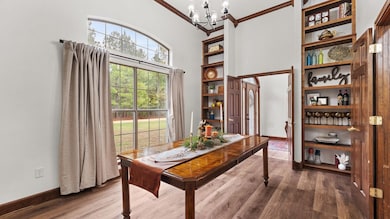Estimated payment $3,936/month
Highlights
- Hot Property
- English Architecture
- No HOA
- Home fronts a creek
- High Ceiling
- Covered Patio or Porch
About This Home
Discover a truly unique estate that masterfully blends the tranquility of country living with sophisticated urban design. Its distinctive double hip roofs rise elegantly against a backdrop of towering trees, tucked away on a private drive just off MC 24. A wrought iron security gate provides exclusive access and peace of mind. The expansive 884 sq ft three-car garage offers ample space, easily accommodating large SUVs, while manicured landscaping, featuring graceful Crepe myrtles, beautifully frames the residence. Inside, the home's grand design provides an ideal setting for family life and cherished memories. Natural wood finishes and solid wood doors exude warmth, complemented by towering ceilings throughout the main living areas. Two versatile rooms offer flexibility, perfect for a dedicated home office, a spacious media room, or a formal dining area, given the convenient breakfast nook adjacent to the kitchen. An additional living space presents further possibilities, ideal as a home theater or a generous suite for guests or extended family. Each bedroom features ample space and generous closets, easily accommodating substantial furnishings. The property is offered with 15 acres, with an option to purchase an additional 10 acres for expanded privacy or utility. The additional 10 acres is available for $59,000.00 and would make this a total of 25.38 acres. This presents a rare opportunity to embrace country living without compromising on sophisticated comfort. Recently installed Luxury Vinyl Plank flooring, replacing all carpeted areas, elevates the home's contemporary appeal. While personal enhancements may be desired, this residence provides an exceptionally solid foundation and enduring style. The property additionally has a 25 by 30 foot pole barn to cover your outdoor equipment. This has a nice stand of Trees to allow you a private residence. Driveway is also known as Moonshine Rd.
Listing Agent
Better Homes & Gardens Real Estate Infinity Brokerage Phone: 9033061454 License #PB00065270 Listed on: 11/12/2025

Home Details
Home Type
- Single Family
Est. Annual Taxes
- $2,871
Year Built
- Built in 2006
Lot Details
- 15 Acre Lot
- Home fronts a creek
- Dog Run
- Partially Fenced Property
- Barbed Wire
- Aluminum or Metal Fence
Parking
- 3 Car Attached Garage
- 2 Carport Spaces
- Parking Pad
- Side Facing Garage
- Open Parking
Home Design
- English Architecture
- Slab Foundation
- Architectural Shingle Roof
- Ridge Vents on the Roof
Interior Spaces
- 3,288 Sq Ft Home
- 1-Story Property
- Bookcases
- Sheet Rock Walls or Ceilings
- High Ceiling
- Ceiling Fan
- Wood Burning Fireplace
- Double Pane Windows
- Family Room with Fireplace
- Washer and Electric Dryer Hookup
Kitchen
- Breakfast Area or Nook
- Self-Cleaning Oven
- Microwave
- Dishwasher
- Disposal
Flooring
- Ceramic Tile
- Luxury Vinyl Tile
Bedrooms and Bathrooms
- 4 Bedrooms
- Spa Bath
Outdoor Features
- Covered Patio or Porch
- Outdoor Storage
- Rain Gutters
Utilities
- Cooling Available
- Central Heating
- Well
- Septic Tank
Community Details
- No Home Owners Association
- Out Of Area Arkansas Subdivision
Listing and Financial Details
- Legal Lot and Block 04 / 18s 27w
Map
Home Values in the Area
Average Home Value in this Area
Property History
| Date | Event | Price | List to Sale | Price per Sq Ft | Prior Sale |
|---|---|---|---|---|---|
| 11/12/2025 11/12/25 | For Sale | $700,000 | +600.0% | $213 / Sq Ft | |
| 05/16/2024 05/16/24 | Sold | $100,000 | -4.8% | $30 / Sq Ft | View Prior Sale |
| 04/07/2024 04/07/24 | Pending | -- | -- | -- | |
| 04/07/2024 04/07/24 | Price Changed | $105,000 | +32.9% | $32 / Sq Ft | |
| 03/09/2024 03/09/24 | For Sale | $79,000 | -- | $24 / Sq Ft |
Source: Texarkana Board of REALTORS®
MLS Number: 200566
- 215 N Burgess Rd
- 124 Mc 528
- 1.4 Acres Quail Creek Cir
- TBD Cr 249
- 44 Pr 1248
- 000 U S Highway 71
- TBD County Road 10
- 2041 Miller County 43
- 171 Mc 516
- 476 Miller County 488
- 289 Miller County 488
- TBD T 1 Pr 1064
- TBD T 4 Pr 1064
- TBD T2 Pr 1064
- TBD T 3 Pr 1064
- 132 Private Road 1108
- TBD Mc 10 & 268
- 0 Miller County 244 Unit 114823
- 0 County Road 268
- 1896 Miller County 268
- 3209 Hastings Crossing Rd
- 720 Tennessee Acres Rd
- 1301 S State Line Ave
- 600 N Oats St
- 301 U S 59
- 500 E 4th St Unit 502 E 4th St
- 1019 E Broad St
- 1021 E Broad St
- 724 Main St
- 934 N State Line Ave
- 1300 Courtland Rd
- 1715 Locust St
- 2000 E 24th St
- 2700 Woodland Rd
- 2400 Brookridge Dr
- 2300 Bryan St
- 1400 E 35th St
- 1518 N Robison Rd
- 903 Mimosa Dr
- 3927 Brynlee Cir
