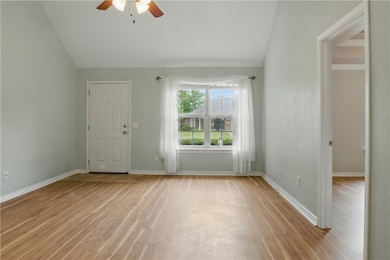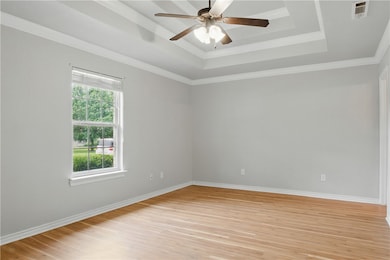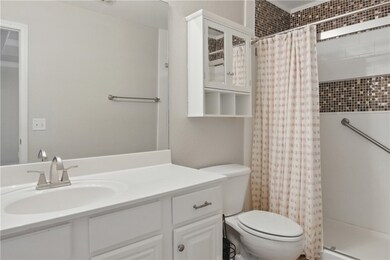
2392 Sara Alice Ct Fayetteville, AR 72701
Highlights
- Contemporary Architecture
- Cathedral Ceiling
- Covered patio or porch
- McNair Middle School Rated A-
- Granite Countertops
- 2 Car Attached Garage
About This Home
As of July 2025This charming 3 bed, 2 bath all brick home is nestled in a quiet, established neighborhood and has everything you need to call it home. So many updates in the last few years including: New roof, HVAC, paint, LVP flooring, stainless steel appliances, and more. The spacious living room has a vaulted ceiling, gas fireplace and arched doorways. All three bedrooms are freshly painted and the master boasts of tray ceilings, an attached bath and a walk-in-closet. Enjoy the eat-in kitchen with its lively green cabinets, granite countertops, tile backsplash, stainless steel appliances, and pantry storage. The stainless refrigerator, and the GE washer and dryer set, all convey! The large, fenced back yard has a covered patio and a fire pit, making it the perfect place to hang out on summer evenings. Only four miles from Elkins and 9 miles from the U of A, enabling you to enjoy small town life while still being close to Fayetteville and all of its activities.
Last Agent to Sell the Property
Equity Partners Realty Brokerage Phone: 479-750-9500 License #SA00089851 Listed on: 06/05/2025
Home Details
Home Type
- Single Family
Est. Annual Taxes
- $801
Year Built
- Built in 2006
Lot Details
- 10,019 Sq Ft Lot
- Privacy Fence
- Wood Fence
- Back Yard Fenced
- Landscaped
- Cleared Lot
Parking
- 2 Car Attached Garage
Home Design
- Contemporary Architecture
- Slab Foundation
- Shingle Roof
- Architectural Shingle Roof
Interior Spaces
- 1,338 Sq Ft Home
- 1-Story Property
- Cathedral Ceiling
- Ceiling Fan
- Gas Log Fireplace
- Double Pane Windows
- Vinyl Clad Windows
- Blinds
- Fire and Smoke Detector
Kitchen
- Eat-In Kitchen
- Self-Cleaning Oven
- Electric Cooktop
- Microwave
- Dishwasher
- Granite Countertops
- Disposal
Flooring
- Ceramic Tile
- Luxury Vinyl Plank Tile
Bedrooms and Bathrooms
- 3 Bedrooms
- Split Bedroom Floorplan
- Walk-In Closet
- 2 Full Bathrooms
Laundry
- Dryer
- Washer
Outdoor Features
- Covered patio or porch
Utilities
- Central Heating and Cooling System
- Heating System Uses Gas
- Gas Water Heater
Listing and Financial Details
- Tax Lot 27
Community Details
Overview
- Millers Meadow Subdivision
Recreation
- Trails
Ownership History
Purchase Details
Purchase Details
Home Financials for this Owner
Home Financials are based on the most recent Mortgage that was taken out on this home.Similar Homes in Fayetteville, AR
Home Values in the Area
Average Home Value in this Area
Purchase History
| Date | Type | Sale Price | Title Company |
|---|---|---|---|
| Quit Claim Deed | -- | None Listed On Document | |
| Warranty Deed | $139,000 | Clear Title Of Arkansas |
Mortgage History
| Date | Status | Loan Amount | Loan Type |
|---|---|---|---|
| Previous Owner | $138,380 | FHA | |
| Previous Owner | $125,356 | FHA | |
| Previous Owner | $112,433 | FHA | |
| Previous Owner | $106,200 | Unknown | |
| Previous Owner | $104,000 | Purchase Money Mortgage |
Property History
| Date | Event | Price | Change | Sq Ft Price |
|---|---|---|---|---|
| 07/18/2025 07/18/25 | Sold | $267,000 | +1.5% | $200 / Sq Ft |
| 06/07/2025 06/07/25 | Pending | -- | -- | -- |
| 06/05/2025 06/05/25 | For Sale | $263,000 | -- | $197 / Sq Ft |
Tax History Compared to Growth
Tax History
| Year | Tax Paid | Tax Assessment Tax Assessment Total Assessment is a certain percentage of the fair market value that is determined by local assessors to be the total taxable value of land and additions on the property. | Land | Improvement |
|---|---|---|---|---|
| 2024 | $801 | $42,120 | $7,000 | $35,120 |
| 2023 | $905 | $42,120 | $7,000 | $35,120 |
| 2022 | $955 | $27,750 | $5,670 | $22,080 |
| 2021 | $955 | $27,750 | $5,670 | $22,080 |
| 2020 | $953 | $27,750 | $5,670 | $22,080 |
| 2019 | $955 | $23,270 | $4,590 | $18,680 |
| 2018 | $980 | $23,270 | $4,590 | $18,680 |
| 2017 | $968 | $23,270 | $4,590 | $18,680 |
| 2016 | $968 | $23,270 | $4,590 | $18,680 |
| 2015 | $968 | $23,270 | $4,590 | $18,680 |
| 2014 | $1,025 | $24,270 | $4,590 | $19,680 |
Agents Affiliated with this Home
-
Stephanie Hall
S
Seller's Agent in 2025
Stephanie Hall
Equity Partners Realty
(479) 750-9500
16 Total Sales
-
Chase White

Buyer's Agent in 2025
Chase White
Collier & Associates- Rogers Branch
(479) 936-4482
308 Total Sales
Map
Source: Northwest Arkansas Board of REALTORS®
MLS Number: 1307985
APN: 745-01013-000
- 2287 Kelly Lynn Place
- 2289 Oaklawn Ave
- 1995 Stonegate Dr
- 2500 N Center St
- 2409 S Brandi Dr
- 2218 Brookview St
- 2198 Meadowbrook Dr
- 1792 + others Riverview
- TBD Arkansas 16
- 1017 Richland Creek Ave
- 1459 Frisco Track Trace
- 992 Maddy St
- 944 Maddy St
- 1060 S Baldwin Ave
- 679 Richland Creek Ave
- 12976 Hummingbird Rd
- 660 Saydi St
- 17438 Lake Sequoyah Rd
- 699 Kenneth St
- 687 Kenneth St






