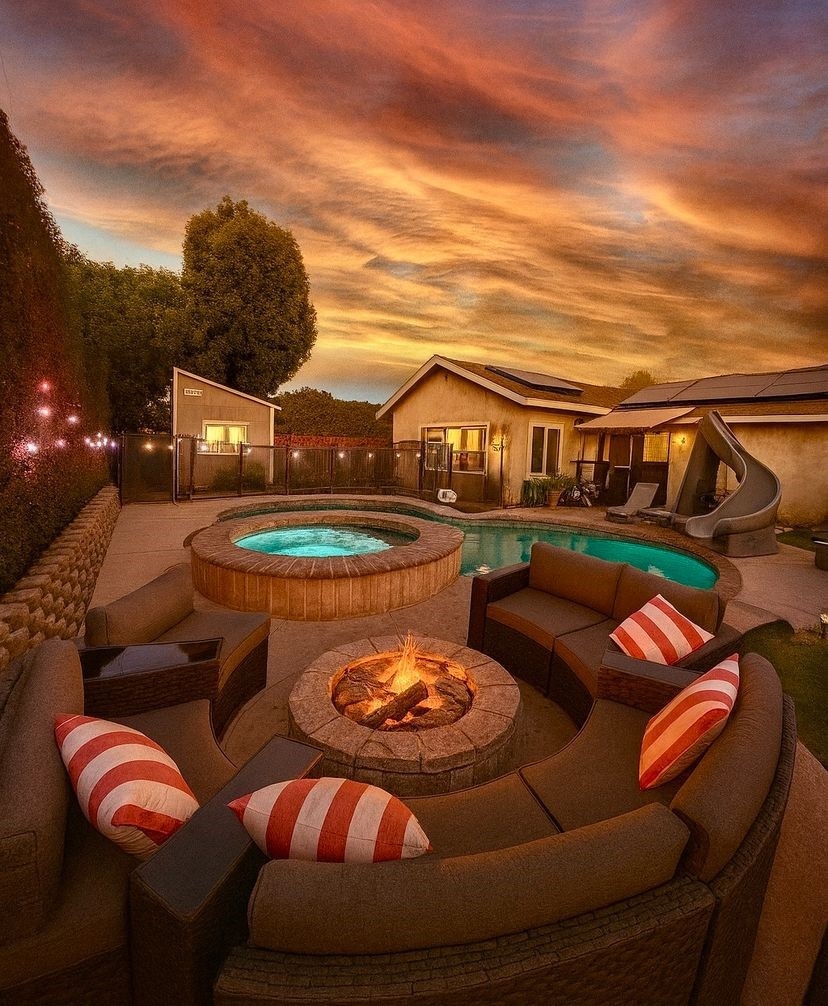
23921 Hamlin St West Hills, CA 91307
Estimated payment $7,000/month
Highlights
- Private Pool
- City Lights View
- No HOA
- Solar Power System
- Steam Shower
- 2 Car Attached Garage
About This Home
Welcome to 23921 Hamlin St, West Hills!
This stunning 5-bedroom, 3-bathroom pool home has been thoughtfully upgraded inside and out, blending modern efficiency, comfort, and style.
Key Features & Upgrades:
Energy & Efficiency: Fully-Paid-Off solar system and a brand-new 20 SEER, 5-ton AC unit for comfort and energy savings.
Outdoor Living: Resort-style pool upgraded with Pebble-Tec finish and Pentair system, plus a fully finished pool house with AC ideal for entertaining, guests, or a private retreat.
Smart & Secure: 2025 ADT security system, MyQ garage door opener with video camera surveillance, EV auto-dedicated circuit with dual charging port.
Interior Comfort: Master bath with a luxurious steam shower, bathrooms tastefully upgraded, spacious 5-bedroom floor plan with room for family and guests.
Garage & Storage: Garage finished with drywall, epoxy flooring, and built-in cabinets.
Upgrades & Maintenance: Electrical panel upgraded from 100amp to 200amp, freshly painted eaves.
Prime West Hills location! Convenient to top-rated schools, parks, shopping, dining, and freeway access.
This exceptional property truly has it all .. space, upgrades, style, and a backyard oasis ready for summer living!
Listing Agent
Keller Williams VIP Properties Brokerage Phone: 818-876-2709 License #01930462 Listed on: 09/05/2025

Home Details
Home Type
- Single Family
Est. Annual Taxes
- $6,206
Year Built
- Built in 1961
Lot Details
- 7,537 Sq Ft Lot
- Density is up to 1 Unit/Acre
- Property is zoned LARS
Parking
- 2 Car Attached Garage
Interior Spaces
- 2,100 Sq Ft Home
- 1-Story Property
- City Lights Views
Bedrooms and Bathrooms
- 5 Main Level Bedrooms
- 3 Full Bathrooms
- Steam Shower
Laundry
- Laundry Room
- Laundry in Garage
Outdoor Features
- Private Pool
- Exterior Lighting
Additional Features
- Solar Power System
- Suburban Location
- Central Heating and Cooling System
Listing and Financial Details
- Tax Lot 147
- Tax Tract Number 21892
- Assessor Parcel Number 2034022043
- $446 per year additional tax assessments
- Seller Considering Concessions
Community Details
Overview
- No Home Owners Association
- Valley
Recreation
- Bike Trail
Map
Home Values in the Area
Average Home Value in this Area
Tax History
| Year | Tax Paid | Tax Assessment Tax Assessment Total Assessment is a certain percentage of the fair market value that is determined by local assessors to be the total taxable value of land and additions on the property. | Land | Improvement |
|---|---|---|---|---|
| 2025 | $6,206 | $496,893 | $203,476 | $293,417 |
| 2024 | $6,206 | $487,151 | $199,487 | $287,664 |
| 2023 | $6,090 | $477,600 | $195,576 | $282,024 |
| 2022 | $5,815 | $468,237 | $191,742 | $276,495 |
| 2021 | $5,736 | $459,057 | $187,983 | $271,074 |
| 2019 | $5,568 | $445,443 | $182,408 | $263,035 |
| 2018 | $5,423 | $436,710 | $178,832 | $257,878 |
| 2016 | $5,168 | $419,754 | $171,889 | $247,865 |
| 2015 | $5,093 | $413,450 | $169,308 | $244,142 |
| 2014 | $5,115 | $405,352 | $165,992 | $239,360 |
Property History
| Date | Event | Price | Change | Sq Ft Price |
|---|---|---|---|---|
| 09/05/2025 09/05/25 | For Sale | $1,199,000 | -- | $571 / Sq Ft |
Purchase History
| Date | Type | Sale Price | Title Company |
|---|---|---|---|
| Interfamily Deed Transfer | -- | None Available | |
| Interfamily Deed Transfer | -- | None Available | |
| Interfamily Deed Transfer | -- | None Available | |
| Interfamily Deed Transfer | -- | -- | |
| Interfamily Deed Transfer | -- | Gateway Title Company | |
| Grant Deed | $200,000 | Lawyers Title Company |
Mortgage History
| Date | Status | Loan Amount | Loan Type |
|---|---|---|---|
| Open | $483,610 | New Conventional | |
| Closed | $507,500 | New Conventional | |
| Closed | $507,500 | New Conventional | |
| Closed | $513,500 | New Conventional | |
| Closed | $471,050 | New Conventional | |
| Closed | $76,500 | Credit Line Revolving | |
| Closed | $535,000 | New Conventional | |
| Closed | $94,000 | Credit Line Revolving | |
| Closed | $300,000 | Fannie Mae Freddie Mac | |
| Closed | $0 | Credit Line Revolving | |
| Closed | $260,000 | Purchase Money Mortgage | |
| Closed | $60,000 | Unknown | |
| Closed | $170,000 | No Value Available | |
| Closed | $30,000 | No Value Available |
Similar Homes in the area
Source: California Regional Multiple Listing Service (CRMLS)
MLS Number: SR25199520
APN: 2034-022-043
- 6520 Debs Ave
- 24101 Mobile St
- 23920 Vanowen St
- 23701 Sylvan St
- 24208 Gilmore St
- 23549 Victory Blvd Unit 21
- 24017 Sylvan St
- 24201 Friar St
- 6153 Debs Ave
- 24415 Lemay St
- 6496 Ellenview Ave
- 6703 Corie Ln
- 6022 Elba Place
- 6320 Pat Ave
- 6941 Scarborough Peak Dr
- 6009 Neddy Ave
- 6620 Brennan Ave
- 24211 Caris St
- 5929 Adler Ave
- 6171 Jared Ct
- 24101 Mobile St
- 23721 Archwood St
- 24155 Kittridge St
- 23954 Hartland St
- 23744 Hartland St
- 23549 Victory Blvd Unit 15
- 6415 Neddy Ave
- 24224 Welby Way
- 23522 Victory Blvd
- 24314 Kittridge St
- 6131 Lockhurst Dr
- 23832 Calvert St
- 24125 Bessemer St
- 23701 Bessemer St
- 23437 Schoolcraft St
- 23939 Oxnard St
- 24301 Bessemer St
- 23417 Vanowen St
- 23415 Vanowen St
- 23724 Aetna St






