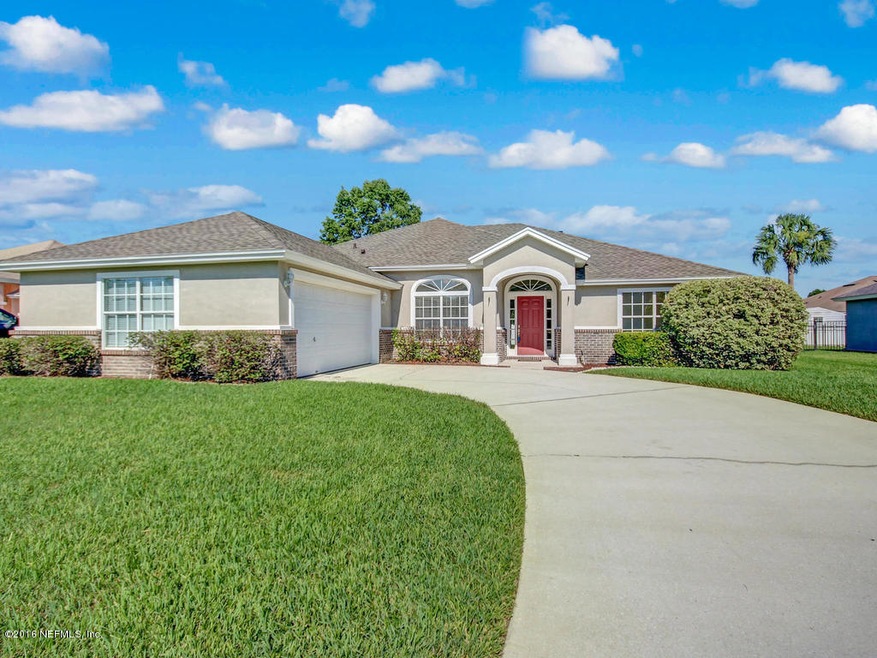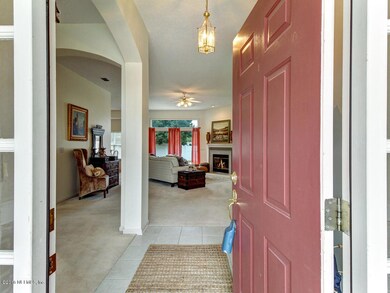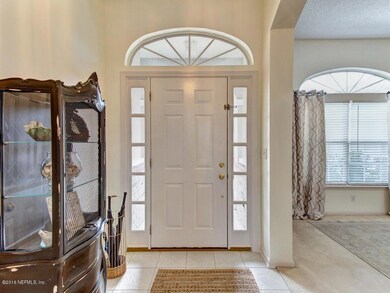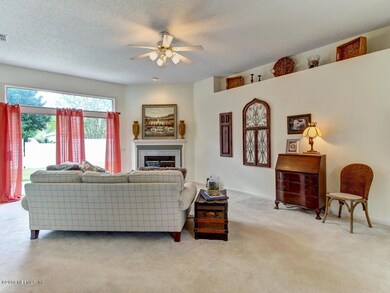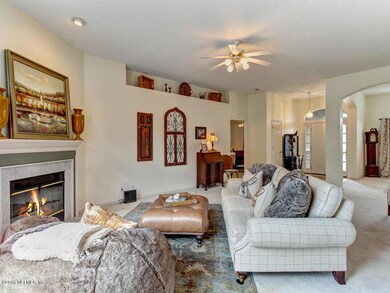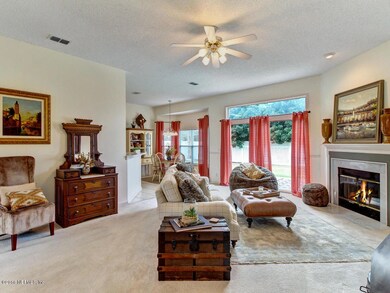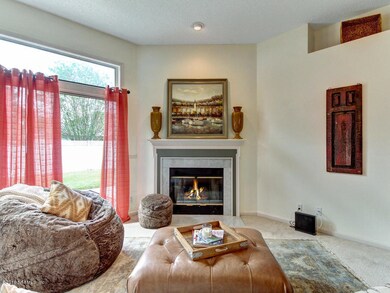
23922 Crescent Parke Ct Fernandina Beach, FL 32034
Highlights
- Breakfast Area or Nook
- 2 Car Attached Garage
- Tile Flooring
- Yulee Elementary School Rated A-
- Entrance Foyer
- Central Heating and Cooling System
About This Home
As of April 2023This 3 bedroom, 2 bath 1902 square foot home is ready for you. Recent renovations include a NEW 30 yr. Architectural Shingle ROOF installed, NEW A/C Evaporator and Condenser Units In and Out, All Windows Replaced , 26 panes and sliding glass door. New Interior Ceilings and walls Painted. Exterior pressure washed, Epoxy Garage Floor, Wood burning Fireplace, Courtyard side load garage. Recent upgrades in excess of 25K. Master with trey ceiling, master bath with garden tub and separate shower, dual vanity sinks, master closet and linen closet, Split floor plan, 2 bedrooms on 1 side with full bath,Large den,room,formal dining room, and cooks kitchen with light wood cabinetry, breakfast bar and white appliances. Breakfast nook off kitchen with bay windows. Large outdoor patio off den. A must C
Last Agent to Sell the Property
DEBORAH BARCLAY
WATSON REALTY CORP Listed on: 09/14/2016
Last Buyer's Agent
ANGELA WEEPIE
KELLER WILLIAMS REALTY ATLANTIC PARTNERS
Home Details
Home Type
- Single Family
Est. Annual Taxes
- $2,705
Year Built
- Built in 1999
Lot Details
- Lot Dimensions are 75 x 110
- Vinyl Fence
- Back Yard Fenced
- Zoning described as PUD
HOA Fees
- $38 Monthly HOA Fees
Parking
- 2 Car Attached Garage
Home Design
- Wood Frame Construction
- Shingle Roof
- Stucco
Interior Spaces
- 1,902 Sq Ft Home
- 1-Story Property
- Wood Burning Fireplace
- Entrance Foyer
Kitchen
- Breakfast Area or Nook
- Breakfast Bar
- Electric Range
- Dishwasher
- Disposal
Flooring
- Carpet
- Tile
- Vinyl
Bedrooms and Bathrooms
- 3 Bedrooms
- Split Bedroom Floorplan
- 2 Full Bathrooms
- Bathtub With Separate Shower Stall
Eco-Friendly Details
- Energy-Efficient Windows
Utilities
- Central Heating and Cooling System
- Electric Water Heater
Community Details
- Flora Parke Subdivision
Listing and Financial Details
- Assessor Parcel Number 252N28055000370000
Ownership History
Purchase Details
Home Financials for this Owner
Home Financials are based on the most recent Mortgage that was taken out on this home.Purchase Details
Home Financials for this Owner
Home Financials are based on the most recent Mortgage that was taken out on this home.Purchase Details
Home Financials for this Owner
Home Financials are based on the most recent Mortgage that was taken out on this home.Similar Homes in Fernandina Beach, FL
Home Values in the Area
Average Home Value in this Area
Purchase History
| Date | Type | Sale Price | Title Company |
|---|---|---|---|
| Warranty Deed | $370,000 | None Listed On Document | |
| Warranty Deed | $225,000 | Attorney | |
| Warranty Deed | $233,000 | Olde Towne Title Company |
Mortgage History
| Date | Status | Loan Amount | Loan Type |
|---|---|---|---|
| Previous Owner | $183,000 | Fannie Mae Freddie Mac | |
| Previous Owner | $124,000 | Unknown | |
| Previous Owner | $15,000 | Credit Line Revolving |
Property History
| Date | Event | Price | Change | Sq Ft Price |
|---|---|---|---|---|
| 12/17/2023 12/17/23 | Off Market | $225,000 | -- | -- |
| 12/17/2023 12/17/23 | Off Market | $370,000 | -- | -- |
| 04/19/2023 04/19/23 | Sold | $370,000 | 0.0% | $195 / Sq Ft |
| 04/19/2023 04/19/23 | Sold | $370,000 | -1.1% | $195 / Sq Ft |
| 03/06/2023 03/06/23 | Pending | -- | -- | -- |
| 03/06/2023 03/06/23 | Pending | -- | -- | -- |
| 03/04/2023 03/04/23 | For Sale | $374,000 | -3.9% | $197 / Sq Ft |
| 02/08/2023 02/08/23 | For Sale | $389,000 | +72.9% | $205 / Sq Ft |
| 05/12/2017 05/12/17 | Sold | $225,000 | 0.0% | $118 / Sq Ft |
| 05/12/2017 05/12/17 | Sold | $225,000 | -4.3% | $118 / Sq Ft |
| 04/12/2017 04/12/17 | Pending | -- | -- | -- |
| 04/08/2017 04/08/17 | Pending | -- | -- | -- |
| 01/05/2017 01/05/17 | For Sale | $235,000 | 0.0% | $124 / Sq Ft |
| 09/14/2016 09/14/16 | For Sale | $235,000 | -- | $124 / Sq Ft |
Tax History Compared to Growth
Tax History
| Year | Tax Paid | Tax Assessment Tax Assessment Total Assessment is a certain percentage of the fair market value that is determined by local assessors to be the total taxable value of land and additions on the property. | Land | Improvement |
|---|---|---|---|---|
| 2024 | $2,705 | $355,409 | $75,000 | $280,409 |
| 2023 | $2,705 | $209,390 | $0 | $0 |
| 2022 | $2,444 | $203,291 | $0 | $0 |
| 2021 | $2,465 | $197,370 | $0 | $0 |
| 2020 | $2,458 | $194,645 | $40,000 | $154,645 |
| 2019 | $2,501 | $195,381 | $0 | $0 |
| 2018 | $2,474 | $191,738 | $0 | $0 |
| 2017 | $2,713 | $179,198 | $0 | $0 |
| 2016 | $2,753 | $179,358 | $0 | $0 |
| 2015 | $2,640 | $167,869 | $0 | $0 |
| 2014 | $2,479 | $156,877 | $0 | $0 |
Agents Affiliated with this Home
-
John Holbrook

Seller's Agent in 2023
John Holbrook
PINEYWOODS REALTY LLC
(904) 415-0171
108 in this area
127 Total Sales
-
glen cacciapouti
g
Seller Co-Listing Agent in 2023
glen cacciapouti
PINEYWOODS REALTY, LLC
(904) 404-6102
51 in this area
52 Total Sales
-
DJ DellaSala

Buyer's Agent in 2023
DJ DellaSala
DJ & LINDSEY REAL ESTATE
(904) 643-6397
130 in this area
8,811 Total Sales
-
D
Buyer's Agent in 2023
DJ DELLA SALA
ANCIENT CITY REAL ESTATE LLC
-
D
Buyer's Agent in 2023
DONALD DELLA SALA
VYLLA HOME
-
Deborah Barclay

Seller's Agent in 2017
Deborah Barclay
KELLER WILLIAMS REALTY / FB OFFICE
(904) 321-7937
42 in this area
47 Total Sales
Map
Source: realMLS (Northeast Florida Multiple Listing Service)
MLS Number: 847405
APN: 25-2N-28-0550-0037-0000
- 23954 Flora Parke Blvd
- 30358 Forest Parke Dr
- 30372 Forest Parke Dr
- 24055 Creek Parke Cir
- 24142 Flora Parke Blvd
- 96047 Cottage Ct
- 0 Lofton Blvd Unit 2097565
- 96054 Ridgewood Cir
- 96220 Ridgewood Cir
- 96316 Ridgewood Cir
- 96016 Stoney Dr Unit 2408
- 96313 Ridgewood Cir
- 96193 Stoney Dr Unit 1704
- 96097 Stoney Creek Pkwy
- 96140 Stoney Dr Unit 2701
- 96136 Stoney Dr Unit 2703
- 32436 Fern Parke Way
- 23786 Arrigo Blvd
- 32479 Willow Parke Cir
- 32399 Fern Parke Way
