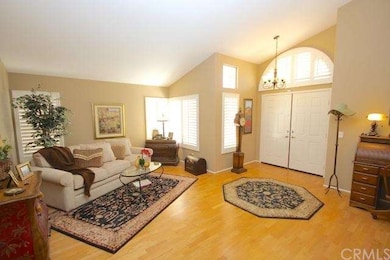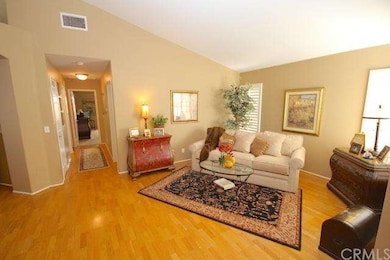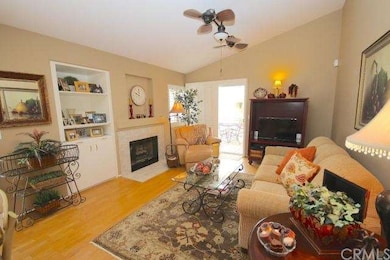
23926 Via Pamilla Murrieta, CA 92562
The Colony NeighborhoodHighlights
- Fitness Center
- Senior Community
- Clubhouse
- 24-Hour Security
- Open Floorplan
- 2-minute walk to Valley Vista Park
About This Home
As of January 2023Beautifully appointed home in the prestigious 55+ community of the Colony at California Oaks. This home is truly turn key! It boasts 2 large bedrooms, 1 ¾ baths, 1489 sq ft, vaulted ceilings, custom paint, wood flooring in formal living, formal dining and family rooms. Tile flooring in the kitchen, baths and indoor laundry room. Carpet in bedrooms. Kitchen has tile counters, white appliances, and crisp white cabinets. Beautiful plantation shutters throughout. Cozy fireplace in the family room. Mirrored closet doors in guest bedroom. Large Master suite with walk in closet. Master bath with walk in shower and dual sinks. Upgraded light fixtures & ceiling fans. Private backyard has two covered patios. 2-car garage w lots of storage. Gated courtyard in front of home. Seller replaced heating and air conditioning units with ENERGY Star Energy Efficient Units in 2013. HOA maintained front yard has grass and lots of plants. Don’t miss this one! Call for appointment today!
Last Agent to Sell the Property
First Team Real Estate License #01428634 Listed on: 04/29/2015

Co-Listed By
Janie Awalt
NON-MEMBER/NBA or BTERM OFFICE License #01249315
Home Details
Home Type
- Single Family
Est. Annual Taxes
- $5,938
Year Built
- Built in 1997
Lot Details
- 5,227 Sq Ft Lot
- Fenced
- Stucco Fence
- Fence is in good condition
- Level Lot
- Drip System Landscaping
- Front and Back Yard Sprinklers
- Private Yard
- Lawn
HOA Fees
- $210 Monthly HOA Fees
Parking
- 2 Car Attached Garage
- Parking Available
- Front Facing Garage
- Side by Side Parking
- Single Garage Door
- Garage Door Opener
- Driveway
Home Design
- Traditional Architecture
- Planned Development
- Slab Foundation
- Fire Rated Drywall
- Frame Construction
- Tile Roof
- Pre-Cast Concrete Construction
- Stucco
Interior Spaces
- 1,489 Sq Ft Home
- 1-Story Property
- Open Floorplan
- Cathedral Ceiling
- Ceiling Fan
- Recessed Lighting
- Plantation Shutters
- Window Screens
- Double Door Entry
- Sliding Doors
- Family Room with Fireplace
- Living Room
- Dining Room
Kitchen
- Walk-In Pantry
- Gas Oven
- Gas Cooktop
- Microwave
- Water Line To Refrigerator
- Dishwasher
- Ceramic Countertops
- Disposal
Flooring
- Wood
- Carpet
- Tile
Bedrooms and Bathrooms
- 2 Bedrooms
- Walk-In Closet
Laundry
- Laundry Room
- Gas Dryer Hookup
Home Security
- Alarm System
- Carbon Monoxide Detectors
- Fire and Smoke Detector
Outdoor Features
- Concrete Porch or Patio
- Exterior Lighting
- Rain Gutters
Location
- Property is near public transit
Utilities
- Forced Air Heating and Cooling System
- Heating System Uses Natural Gas
- Underground Utilities
- Gas Water Heater
- Sewer Paid
- Satellite Dish
Listing and Financial Details
- Tax Lot 140
- Tax Tract Number 21072
- Assessor Parcel Number 947582015
Community Details
Overview
- Senior Community
- The Colony Association, Phone Number (800) 369-7260
Amenities
- Outdoor Cooking Area
- Community Barbecue Grill
- Clubhouse
- Banquet Facilities
- Billiard Room
- Meeting Room
- Card Room
Recreation
- Tennis Courts
- Bocce Ball Court
- Fitness Center
- Community Pool
- Community Spa
Security
- 24-Hour Security
Ownership History
Purchase Details
Home Financials for this Owner
Home Financials are based on the most recent Mortgage that was taken out on this home.Purchase Details
Home Financials for this Owner
Home Financials are based on the most recent Mortgage that was taken out on this home.Purchase Details
Home Financials for this Owner
Home Financials are based on the most recent Mortgage that was taken out on this home.Purchase Details
Home Financials for this Owner
Home Financials are based on the most recent Mortgage that was taken out on this home.Purchase Details
Home Financials for this Owner
Home Financials are based on the most recent Mortgage that was taken out on this home.Purchase Details
Purchase Details
Home Financials for this Owner
Home Financials are based on the most recent Mortgage that was taken out on this home.Similar Home in Murrieta, CA
Home Values in the Area
Average Home Value in this Area
Purchase History
| Date | Type | Sale Price | Title Company |
|---|---|---|---|
| Grant Deed | -- | Fidelity National Title | |
| Grant Deed | $518,000 | Fidelity National Title | |
| Grant Deed | $315,000 | Priority Title | |
| Grant Deed | $250,000 | Western Resources Title | |
| Grant Deed | $231,000 | Stewart Title Of California | |
| Interfamily Deed Transfer | -- | -- | |
| Grant Deed | $137,000 | Chicago Title Co |
Mortgage History
| Date | Status | Loan Amount | Loan Type |
|---|---|---|---|
| Open | $513,000 | New Conventional | |
| Previous Owner | $375,000 | Reverse Mortgage Home Equity Conversion Mortgage | |
| Previous Owner | $227,930 | FHA | |
| Previous Owner | $73,500 | Unknown | |
| Previous Owner | $75,000 | No Value Available |
Property History
| Date | Event | Price | Change | Sq Ft Price |
|---|---|---|---|---|
| 01/05/2023 01/05/23 | Sold | $518,000 | -1.3% | $348 / Sq Ft |
| 11/18/2022 11/18/22 | Pending | -- | -- | -- |
| 11/11/2022 11/11/22 | For Sale | $525,000 | +66.7% | $353 / Sq Ft |
| 07/08/2015 07/08/15 | Sold | $314,900 | 0.0% | $211 / Sq Ft |
| 05/21/2015 05/21/15 | Pending | -- | -- | -- |
| 04/29/2015 04/29/15 | For Sale | $314,900 | -- | $211 / Sq Ft |
Tax History Compared to Growth
Tax History
| Year | Tax Paid | Tax Assessment Tax Assessment Total Assessment is a certain percentage of the fair market value that is determined by local assessors to be the total taxable value of land and additions on the property. | Land | Improvement |
|---|---|---|---|---|
| 2025 | $5,938 | $538,927 | $124,848 | $414,079 |
| 2023 | $5,938 | $358,412 | $68,267 | $290,145 |
| 2022 | $4,137 | $351,385 | $66,929 | $284,456 |
| 2021 | $4,058 | $344,496 | $65,617 | $278,879 |
| 2020 | $4,018 | $340,965 | $64,945 | $276,020 |
| 2019 | $3,942 | $334,280 | $63,672 | $270,608 |
| 2018 | $3,868 | $327,726 | $62,424 | $265,302 |
| 2017 | $3,815 | $321,300 | $61,200 | $260,100 |
| 2016 | $3,764 | $315,000 | $60,000 | $255,000 |
| 2015 | $3,219 | $266,497 | $63,958 | $202,539 |
| 2014 | -- | $261,278 | $62,706 | $198,572 |
Agents Affiliated with this Home
-
Richard Chanda

Seller's Agent in 2023
Richard Chanda
Cali-Land
(619) 273-2148
1 in this area
5 Total Sales
-
C
Buyer's Agent in 2023
Constance Burke
Allison James Estates & Homes
-
Eric Tomlinson
E
Seller's Agent in 2015
Eric Tomlinson
First Team Real Estate
(951) 970-6727
7 in this area
174 Total Sales
-
J
Seller Co-Listing Agent in 2015
Janie Awalt
NON-MEMBER/NBA or BTERM OFFICE
-
Eileen Saldivar

Buyer's Agent in 2015
Eileen Saldivar
Eileen Saldivar, Broker
(714) 412-9759
1 in this area
31 Total Sales
Map
Source: California Regional Multiple Listing Service (CRMLS)
MLS Number: SW15090374
APN: 947-582-015
- 23898 Via Pamilla
- 23974 Via Astuto
- 23998 Via Astuto
- 40320 Via Calidad
- 40209 Corte Peralta
- 23919 Corte Emerado
- 40172 Corte Peralta
- 40311 Via Ambiente
- 24015 Morning Dove Ln
- 40130 Colony Dr
- 40400 Via Malagas
- 39950 Corte Calanova
- 23815 Via Barletta
- 23825 Matador Way
- 23811 Via Compadres
- 23832 Matador Way
- 40221 Colony Dr
- 40402 Via Siena
- 23681 Corte Sabio
- 40432 Via Siena






