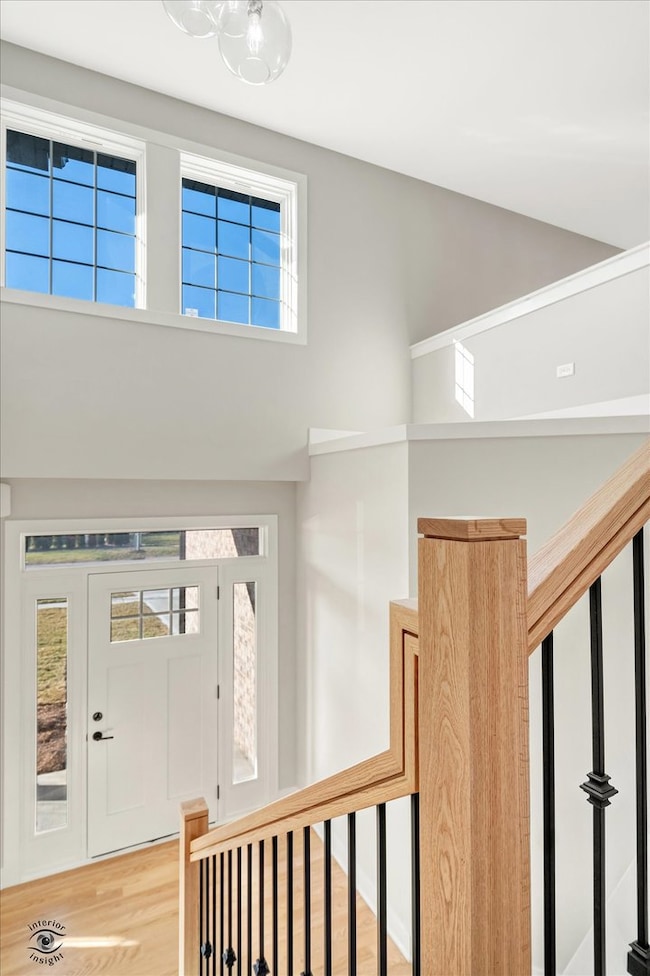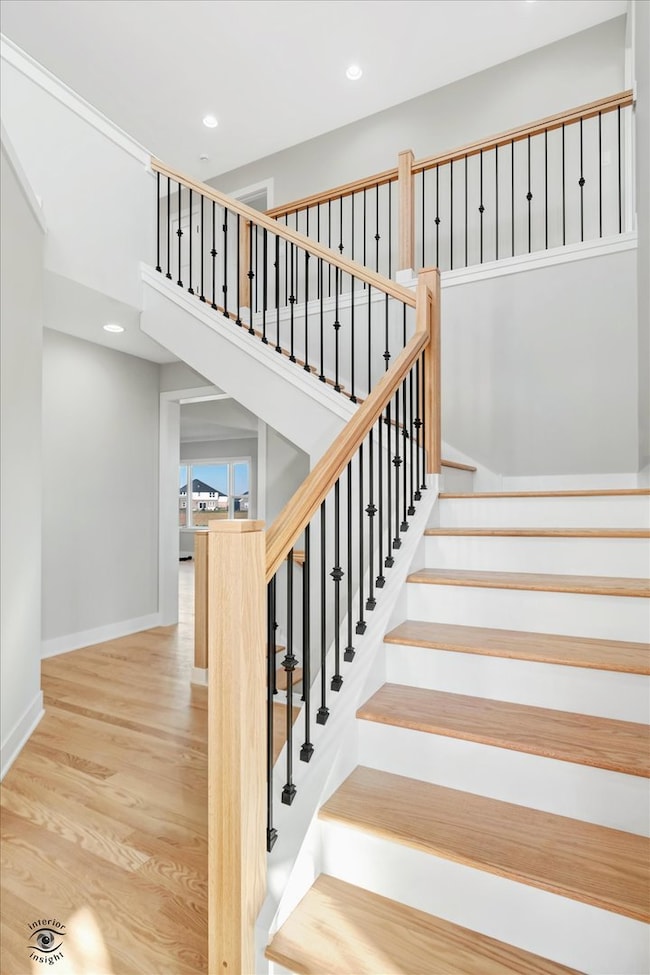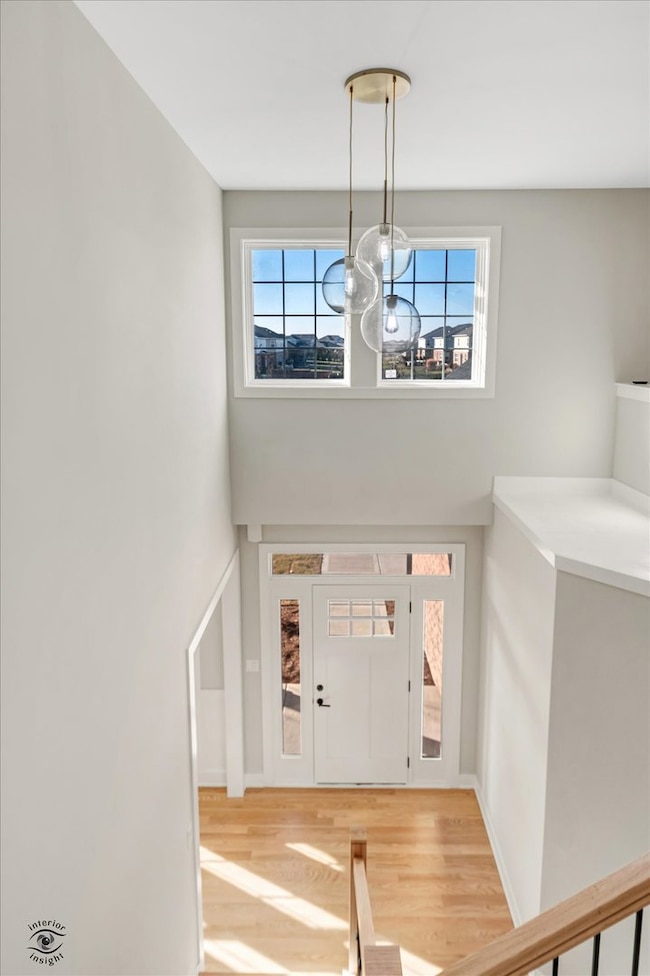
23929 S William Dr Manhattan, IL 60442
Estimated payment $3,530/month
Highlights
- New Construction
- Property is near a park
- Wood Flooring
- Anna McDonald Elementary School Rated 9+
- Traditional Architecture
- Bonus Room
About This Home
Stunning New Construction in Hanover Estates - Ready for delivery mid-summer 2025! This brand new, custom-built residence in the highly sought-after Hanover Estates, Manhattan, offers the perfect blend of modern luxury and everyday convenience. With a spacious 3,300 sq ft of living space, this home is designed to accommodate today's casual yet elegant lifestyle. Featuring 4 generously sized bedrooms, dedicated office, mud room, flex room, and 3 full baths (with the potential for an additional basement bathroom), this home offers plenty of room to enjoy. The master suite is a true retreat, with an oversized walk-in closet, luxurious master bath showcasing two sinks, a full shower and separate tub. The open-concept main level boasts hardwood flooring throughout, and fireplace, creating a warm and inviting atmosphere perfect for entertaining. Enjoy cooking and dining in the gourmet kitchen, complete with Corian counters, walk in pantry, high-end stainless steel appliances, and huge center island. Other standout features include a second-floor laundry, ceiling fans throughout, a 3-car garage, and a concrete driveway. You still have time to personalize this beautiful home with your choice of colors and finishes to make it truly yours! Residents of Hanover Estates will enjoy the benefits of award-winning Lincolnway schools, great restaurants and easy access to local amenities. Don't miss out on the opportunity to make this exquisite new construction your forever home. Now is the time to make your move! Contact us for more details and to schedule a tour. Welcome to your dream home!
Home Details
Home Type
- Single Family
Est. Annual Taxes
- $2,237
Year Built
- Built in 2025 | New Construction
Lot Details
- Lot Dimensions are 130x70
- Paved or Partially Paved Lot
- Level Lot
HOA Fees
- $27 Monthly HOA Fees
Parking
- 3 Car Garage
- Parking Included in Price
Home Design
- Traditional Architecture
- Brick Exterior Construction
- Asphalt Roof
- Concrete Perimeter Foundation
Interior Spaces
- 3,350 Sq Ft Home
- 2-Story Property
- Window Screens
- Mud Room
- Entrance Foyer
- Family Room with Fireplace
- Living Room
- Dining Room
- Bonus Room
- Wood Flooring
- Basement Fills Entire Space Under The House
- Breakfast Bar
Bedrooms and Bathrooms
- 5 Bedrooms
- 5 Potential Bedrooms
- 3 Full Bathrooms
Laundry
- Laundry Room
- Gas Dryer Hookup
Location
- Property is near a park
Utilities
- Forced Air Heating and Cooling System
- Heating System Uses Natural Gas
Community Details
- Association Phone (312) 213-0233
- Property managed by property specialists
Map
Home Values in the Area
Average Home Value in this Area
Tax History
| Year | Tax Paid | Tax Assessment Tax Assessment Total Assessment is a certain percentage of the fair market value that is determined by local assessors to be the total taxable value of land and additions on the property. | Land | Improvement |
|---|---|---|---|---|
| 2023 | $2,651 | $24,500 | $24,500 | $0 |
| 2022 | $2,546 | $15,600 | $15,600 | $0 |
| 2021 | $1,442 | $14,000 | $14,000 | $0 |
| 2020 | $1,446 | $14,000 | $14,000 | $0 |
| 2019 | $1,442 | $14,000 | $14,000 | $0 |
| 2018 | $1,437 | $14,000 | $14,000 | $0 |
| 2017 | $1,444 | $14,000 | $14,000 | $0 |
| 2016 | $1,244 | $12,000 | $12,000 | $0 |
| 2015 | $1,145 | $11,000 | $11,000 | $0 |
| 2014 | $1,145 | $11,000 | $11,000 | $0 |
| 2013 | $1,145 | $14,000 | $14,000 | $0 |
Property History
| Date | Event | Price | Change | Sq Ft Price |
|---|---|---|---|---|
| 05/27/2025 05/27/25 | For Sale | $624,900 | -- | $187 / Sq Ft |
Purchase History
| Date | Type | Sale Price | Title Company |
|---|---|---|---|
| Warranty Deed | $160,000 | Barrister Title | |
| Sheriffs Deed | -- | None Available | |
| Sheriffs Deed | $1,510,000 | None Available |
Similar Homes in Manhattan, IL
Source: Midwest Real Estate Data (MRED)
MLS Number: 12375550
- 24021 S Mary St
- 24125 S William Dr
- 23952 Barbara Jean Ct
- 14137 W Ethel St
- 13825 Mckenna Ct
- 13816 W Chase Ct
- 24214 S Legoria St
- 24232 S Legoria
- 24244 S Legoria
- 24300 S William Dr
- 14340 W Margaret St
- 13745 W Memorial Dr
- Vacant Smith Rd
- 2867 Ryan Dr
- 25033 Aspen Ln
- 14415 Butternut Ridge Dr
- 24856 Mccormick Way
- 2401 Stone Creek Dr
- 2441 Stone Creek Dr
- 2451 Stone Creek Dr






