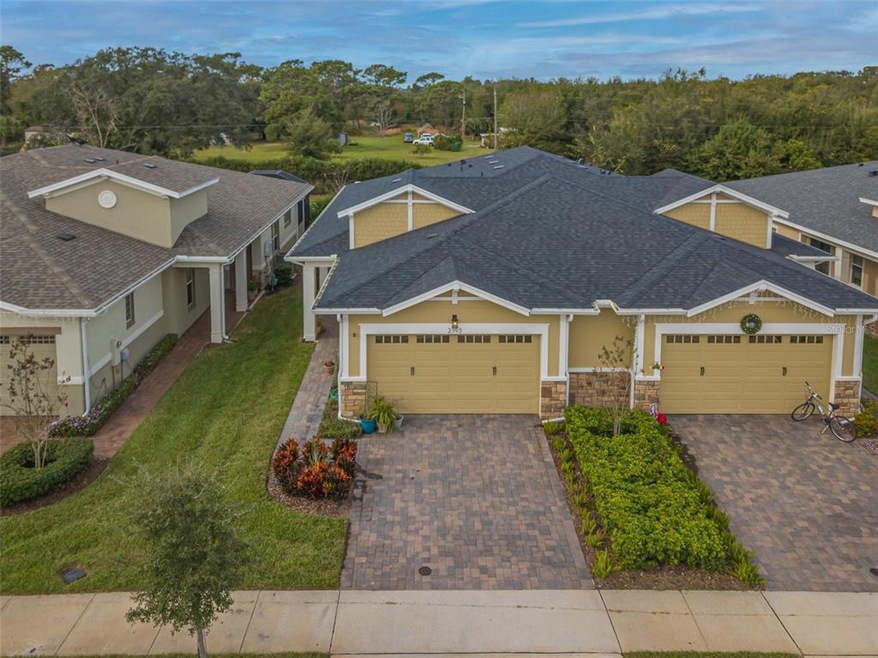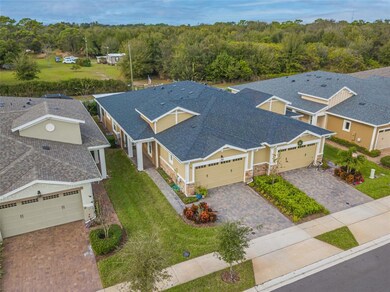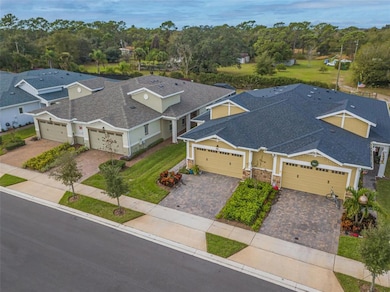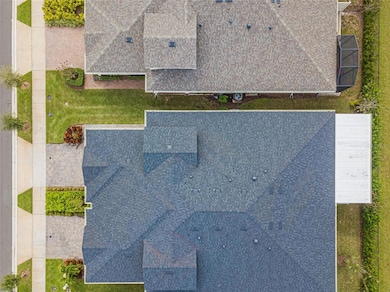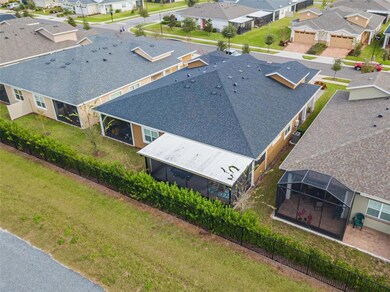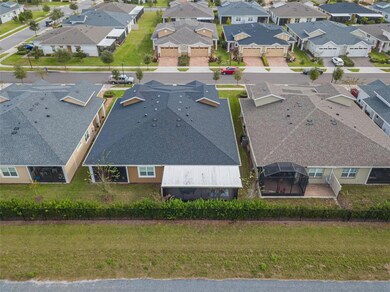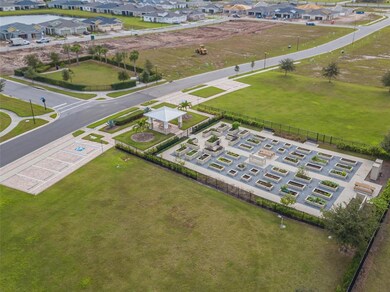
2393 Datura Loop St. Cloud, FL 34772
Highlights
- Waterfront Community
- Fitness Center
- Senior Community
- Boat Dock
- Fishing
- Gated Community
About This Home
As of June 2022BETTER THAN BRAND NEW!!! AVOID THE CONSTRUCTION TIME!! MOVE IN READY!! DAYTONA MODEL!!OVER $60K IN UPGRADES!! 10FT CEILINGS!! PLANTATION SHUTTERS and TILE FLOORING THROUGHOUT THE HOUSE! Customized 42' KITCHEN CABINETS, CROWN MOLDING with ROLLOUT SHELVES and deep DRAWERS, QUARTZ COUNTER TOP and top of the line appliances GAS STOVE ! Laundry room has utility sink and extra cabinets above and below as well as built-in desk and hutch ... EXTENDED SUPER LARGE SCREENED PATIO UNDER OWN ROOF AND PAVERS!! LARGE MASTER BEDROOM TRAY CEILING, MASTER BATHROOM WITH DUAL VANITIES, QUARTZ COUNTERS, OVERSIZED glass WALK-IN SHOWER WITH BENCH. SCHEDULE YOUR SHOWING TODAY!!!
Last Agent to Sell the Property
EXP REALTY LLC License #3327619 Listed on: 06/01/2022

Home Details
Home Type
- Single Family
Est. Annual Taxes
- $4,326
Year Built
- Built in 2019
Lot Details
- 4,356 Sq Ft Lot
- East Facing Home
- Vinyl Fence
- Irrigation
- Street paved with bricks
HOA Fees
- $373 Monthly HOA Fees
Parking
- 2 Car Attached Garage
- Driveway
Home Design
- Villa
- Slab Foundation
- Shingle Roof
- Block Exterior
Interior Spaces
- 1,464 Sq Ft Home
- Open Floorplan
- Vaulted Ceiling
- Ceiling Fan
- Window Treatments
- Sliding Doors
- Family Room Off Kitchen
- Ceramic Tile Flooring
- Views of Woods
Kitchen
- Range
- Microwave
- Dishwasher
- Solid Surface Countertops
- Disposal
Bedrooms and Bathrooms
- 2 Bedrooms
- Primary Bedroom on Main
- 2 Full Bathrooms
Accessible Home Design
- Wheelchair Access
Outdoor Features
- Screened Patio
- Rear Porch
Schools
- Hickory Tree Elementary School
- Harmony Middle School
- Harmony High School
Utilities
- Central Air
- Heating Available
- Cable TV Available
Listing and Financial Details
- Visit Down Payment Resource Website
- Legal Lot and Block 317 / 45
- Assessor Parcel Number 18-26-31-4383-0001-3170
- $1,212 per year additional tax assessments
Community Details
Overview
- Senior Community
- Artemis Lifestyle Association
- Built by JONES HOMES
- Northwest Lakeside Grvs Ph 1 Subdivision, Daytona Floorplan
- The community has rules related to allowable golf cart usage in the community
Recreation
- Boat Dock
- Waterfront Community
- Tennis Courts
- Recreation Facilities
- Fitness Center
- Community Pool
- Fishing
Additional Features
- Clubhouse
- Gated Community
Ownership History
Purchase Details
Home Financials for this Owner
Home Financials are based on the most recent Mortgage that was taken out on this home.Purchase Details
Home Financials for this Owner
Home Financials are based on the most recent Mortgage that was taken out on this home.Purchase Details
Home Financials for this Owner
Home Financials are based on the most recent Mortgage that was taken out on this home.Purchase Details
Home Financials for this Owner
Home Financials are based on the most recent Mortgage that was taken out on this home.Similar Homes in the area
Home Values in the Area
Average Home Value in this Area
Purchase History
| Date | Type | Sale Price | Title Company |
|---|---|---|---|
| Warranty Deed | $371,375 | Stewart Title | |
| Warranty Deed | $314,000 | Stewart Title Guaranty Company | |
| Warranty Deed | $265,000 | Land Title Professionals Llc | |
| Warranty Deed | $265,000 | Land Title | |
| Special Warranty Deed | $284,900 | Clear Title Of Florida Llc |
Mortgage History
| Date | Status | Loan Amount | Loan Type |
|---|---|---|---|
| Previous Owner | $212,000 | New Conventional | |
| Previous Owner | $150,000 | New Conventional |
Property History
| Date | Event | Price | Change | Sq Ft Price |
|---|---|---|---|---|
| 06/27/2022 06/27/22 | Sold | $371,375 | -3.5% | $254 / Sq Ft |
| 06/01/2022 06/01/22 | For Sale | $385,000 | +22.6% | $263 / Sq Ft |
| 01/17/2022 01/17/22 | Sold | $314,000 | -1.8% | $214 / Sq Ft |
| 12/28/2021 12/28/21 | Pending | -- | -- | -- |
| 12/19/2021 12/19/21 | For Sale | $319,900 | +20.7% | $219 / Sq Ft |
| 08/31/2020 08/31/20 | Sold | $265,000 | 0.0% | $183 / Sq Ft |
| 07/25/2020 07/25/20 | Pending | -- | -- | -- |
| 07/09/2020 07/09/20 | Price Changed | $265,000 | -5.0% | $183 / Sq Ft |
| 06/09/2020 06/09/20 | Price Changed | $279,000 | -6.7% | $193 / Sq Ft |
| 05/12/2020 05/12/20 | Price Changed | $299,000 | -6.3% | $206 / Sq Ft |
| 04/25/2020 04/25/20 | For Sale | $319,000 | -- | $220 / Sq Ft |
Tax History Compared to Growth
Tax History
| Year | Tax Paid | Tax Assessment Tax Assessment Total Assessment is a certain percentage of the fair market value that is determined by local assessors to be the total taxable value of land and additions on the property. | Land | Improvement |
|---|---|---|---|---|
| 2024 | $6,502 | $303,700 | $60,000 | $243,700 |
| 2023 | $6,502 | $333,400 | $60,000 | $273,400 |
| 2022 | $4,532 | $236,385 | $0 | $0 |
| 2021 | $4,506 | $229,500 | $45,000 | $184,500 |
| 2020 | $3,424 | $164,935 | $0 | $0 |
| 2019 | $2,182 | $40,000 | $40,000 | $0 |
| 2018 | $1,699 | $45,000 | $45,000 | $0 |
| 2017 | $536 | $35,000 | $35,000 | $0 |
| 2016 | $170 | $11,000 | $11,000 | $0 |
Agents Affiliated with this Home
-
Janine Rombouts

Seller's Agent in 2022
Janine Rombouts
EXP REALTY LLC
(407) 409-6562
82 Total Sales
-
Carol Platt

Buyer's Agent in 2022
Carol Platt
PLATT LEGACY PROPERTIES PA
(863) 528-8629
6 Total Sales
-
Heidi Bedell

Buyer's Agent in 2022
Heidi Bedell
BEDELL HOMES LLC
(321) 231-0804
36 Total Sales
-
Tim St. Gordon

Seller's Agent in 2020
Tim St. Gordon
FLORIDA REALTY RESULTS LLC
(407) 873-7750
36 Total Sales
-
Sharon Snow

Buyer's Agent in 2020
Sharon Snow
COLLADO REAL ESTATE
(321) 303-8899
145 Total Sales
Map
Source: Stellar MLS
MLS Number: S5068513
APN: 18-26-31-4383-0001-3170
- 2426 Yellow Brick Rd
- 2410 Datura Loop
- 2419 Datura Loop
- 2438 Yellow Brick Rd
- 2423 Datura Loop
- 2449 Yellow Brick Rd
- 0 Clark Rd Unit MFRO6249142
- 0 Clark Rd
- 2482 Yellow Brick Rd
- 2524 Datura Loop
- 2337 Datura Loop
- 3235 Green Acres Rd
- 2335 Datura Loop
- 2507 Yellow Brick Rd
- 2331 Datura Loop
- 2302 Datura Loop
- 2769 Redblush Terrace
- 2765 Redblush Terrace
- 2050 Jan Lan Blvd
- 2555 Yellow Brick Rd
