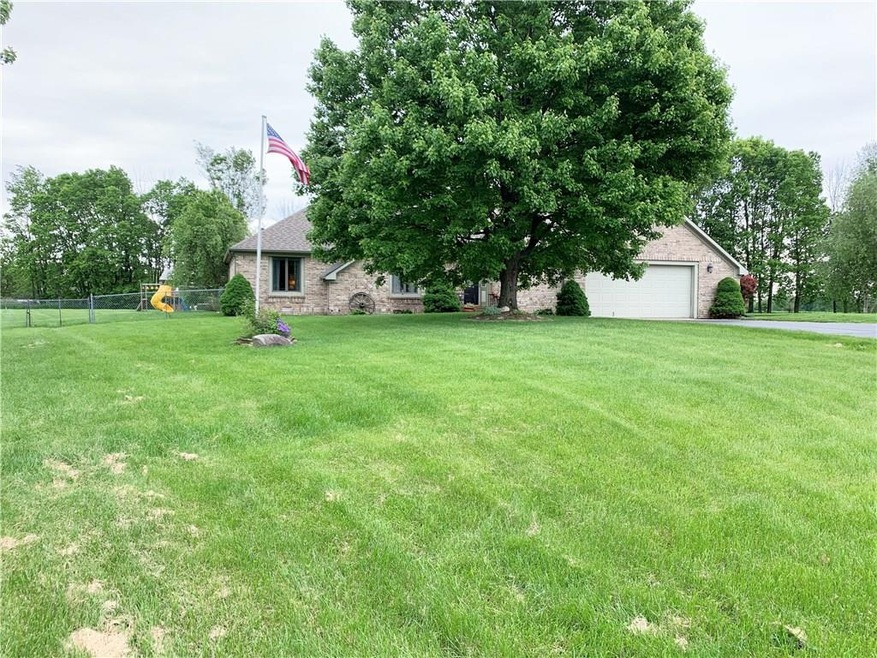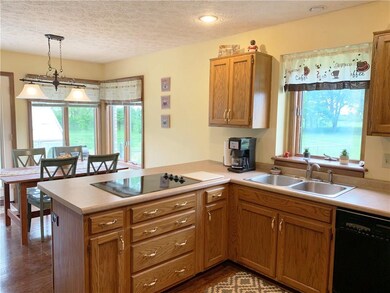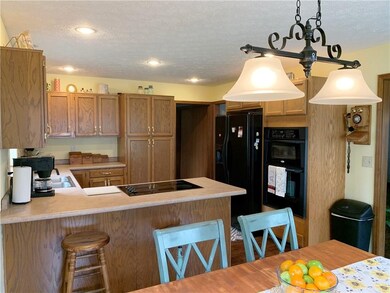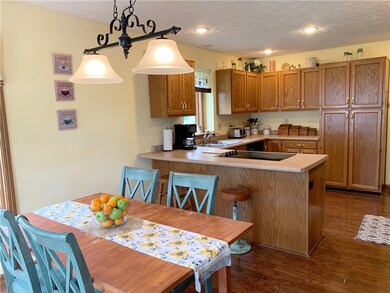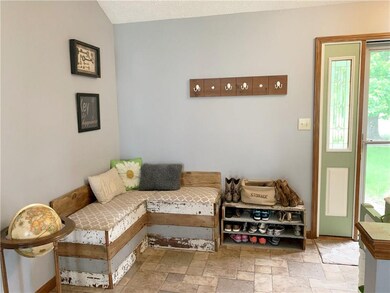
2393 N Hickory Blvd Greenfield, IN 46140
Highlights
- 0.85 Acre Lot
- Vaulted Ceiling
- 2 Car Attached Garage
- J.B. Stephens Elementary School Rated A-
- Ranch Style House
- Woodwork
About This Home
As of July 2019Custom brick ranch w/.87 acre fenced back yard. Great neighborhood with community fire pit/garden/burn pile area. Fishing/Pond pass included to small private lake and fun for the kids w/frisbee golf. Oak kitchen includes cook top , built in oven, breakfast bar & opens to dining. Spacious entry w/views into vaulted Great room w/gas fireplace. Large master bedroom w/walk in closet, updated bath w/walk in shower w/travertine tile, garden tub and cherry vanity. Updated furnace '17, roof & A/C approx 7-8 years old.
Last Agent to Sell the Property
RE/MAX Realty Group License #RB14013728 Listed on: 05/22/2019

Last Buyer's Agent
Wendy Vivirito
Keller Williams Indpls Metro N

Home Details
Home Type
- Single Family
Est. Annual Taxes
- $764
Year Built
- Built in 1993
Lot Details
- 0.85 Acre Lot
Parking
- 2 Car Attached Garage
Home Design
- Ranch Style House
- Brick Exterior Construction
- Block Foundation
Interior Spaces
- 1,803 Sq Ft Home
- Woodwork
- Vaulted Ceiling
- Gas Log Fireplace
- Window Screens
- Great Room with Fireplace
- Combination Kitchen and Dining Room
- Attic Access Panel
- Fire and Smoke Detector
Kitchen
- Breakfast Bar
- Oven
- Electric Cooktop
- Microwave
- Dishwasher
- Disposal
Bedrooms and Bathrooms
- 3 Bedrooms
- 2 Full Bathrooms
Outdoor Features
- Patio
- Shed
- Playground
Utilities
- Forced Air Heating and Cooling System
- Heating System Uses Gas
- Natural Gas Connected
- Well
- Septic Tank
Community Details
- Association fees include home owners, nature area
- Hickory Hills Subdivision
- Property managed by Hickory Hills Homeowners Assoc
Listing and Financial Details
- Assessor Parcel Number 300721302026000008
Ownership History
Purchase Details
Home Financials for this Owner
Home Financials are based on the most recent Mortgage that was taken out on this home.Purchase Details
Home Financials for this Owner
Home Financials are based on the most recent Mortgage that was taken out on this home.Purchase Details
Home Financials for this Owner
Home Financials are based on the most recent Mortgage that was taken out on this home.Similar Homes in Greenfield, IN
Home Values in the Area
Average Home Value in this Area
Purchase History
| Date | Type | Sale Price | Title Company |
|---|---|---|---|
| Warranty Deed | $225,000 | Mvp National Title | |
| Warranty Deed | -- | None Available | |
| Warranty Deed | -- | -- |
Mortgage History
| Date | Status | Loan Amount | Loan Type |
|---|---|---|---|
| Open | $209,000 | New Conventional | |
| Closed | $206,000 | New Conventional | |
| Previous Owner | $171,980 | VA | |
| Previous Owner | $170,000 | VA | |
| Previous Owner | $50,000 | Credit Line Revolving | |
| Previous Owner | $132,500 | Unknown | |
| Previous Owner | $132,000 | New Conventional | |
| Previous Owner | $133,000 | New Conventional |
Property History
| Date | Event | Price | Change | Sq Ft Price |
|---|---|---|---|---|
| 07/25/2019 07/25/19 | Sold | $223,500 | -4.9% | $124 / Sq Ft |
| 06/24/2019 06/24/19 | Pending | -- | -- | -- |
| 05/22/2019 05/22/19 | For Sale | $235,000 | +38.2% | $130 / Sq Ft |
| 04/21/2016 04/21/16 | Off Market | $170,000 | -- | -- |
| 01/21/2016 01/21/16 | Sold | $170,000 | -1.4% | $94 / Sq Ft |
| 11/25/2015 11/25/15 | For Sale | $172,500 | +1.5% | $96 / Sq Ft |
| 09/25/2015 09/25/15 | Off Market | $170,000 | -- | -- |
| 09/17/2015 09/17/15 | Pending | -- | -- | -- |
| 08/31/2015 08/31/15 | For Sale | $179,900 | -- | $100 / Sq Ft |
Tax History Compared to Growth
Tax History
| Year | Tax Paid | Tax Assessment Tax Assessment Total Assessment is a certain percentage of the fair market value that is determined by local assessors to be the total taxable value of land and additions on the property. | Land | Improvement |
|---|---|---|---|---|
| 2024 | $2,179 | $305,600 | $66,900 | $238,700 |
| 2023 | $2,179 | $287,800 | $70,000 | $217,800 |
| 2022 | $1,588 | $222,800 | $31,500 | $191,300 |
| 2021 | $1,222 | $186,400 | $31,500 | $154,900 |
| 2020 | $1,189 | $179,300 | $31,500 | $147,800 |
| 2019 | $1,082 | $168,600 | $31,500 | $137,100 |
| 2018 | $763 | $169,700 | $31,500 | $138,200 |
| 2017 | $739 | $163,200 | $31,500 | $131,700 |
| 2016 | $841 | $164,400 | $31,500 | $132,900 |
| 2014 | $1,209 | $161,900 | $31,500 | $130,400 |
| 2013 | $1,209 | $165,300 | $31,500 | $133,800 |
Agents Affiliated with this Home
-
Sue Mize

Seller's Agent in 2019
Sue Mize
RE/MAX Realty Group
(317) 947-8334
69 in this area
119 Total Sales
-
W
Buyer's Agent in 2019
Wendy Vivirito
Keller Williams Indpls Metro N
-
Philmia Cole
P
Seller's Agent in 2016
Philmia Cole
Turnkey Realty of Indiana LLC
(317) 498-0464
19 in this area
52 Total Sales
Map
Source: MIBOR Broker Listing Cooperative®
MLS Number: MBR21642329
APN: 30-07-21-302-026.000-008
- 2420 E Hill Dr
- 2270 Collins Way
- 2355 Collins Way
- 2020 N Hickory Blvd
- 651 Fern St
- 719 E New Rd
- 1230 Maumee Ct
- 1863 River Birch Dr
- 1862 Cascades Dr
- 1202 Brightwood Cir
- 2145 Boxwood Dr
- 2160 Foothill Dr
- 2326 Fir Dr
- 2338 Fir Dr
- 1718 Hemlock Cir
- 2256 Hemlock Cir
- 2110 Foothill Dr
- 2215 Foothill Dr
- 1724 Mantis Way
- 1736 Mantis Way
