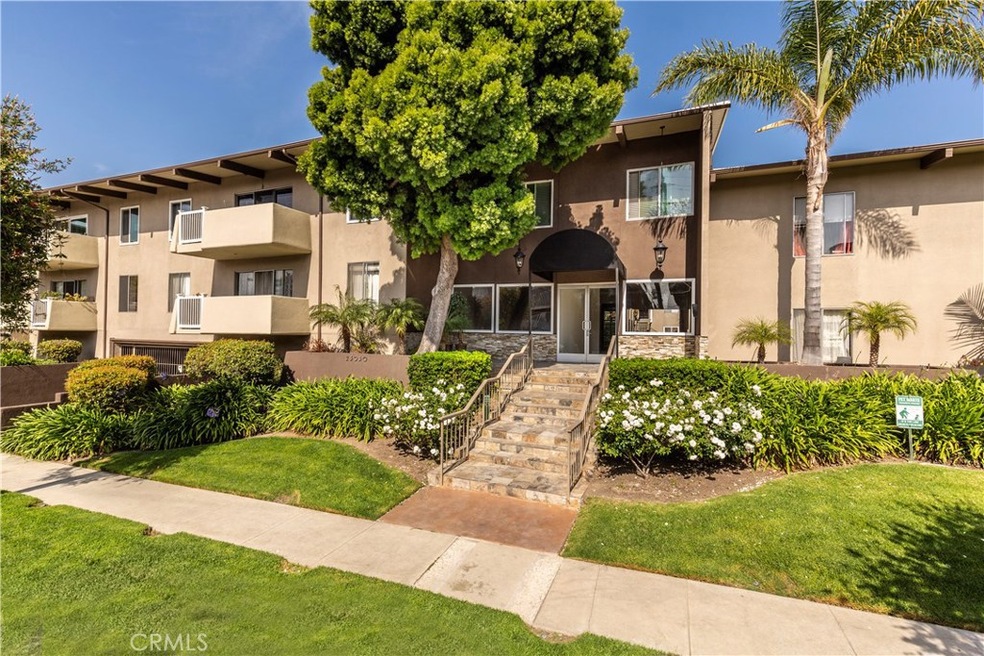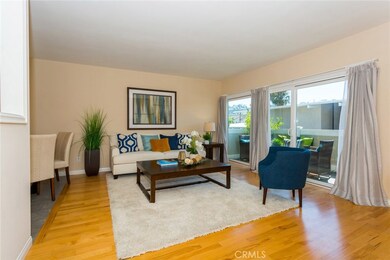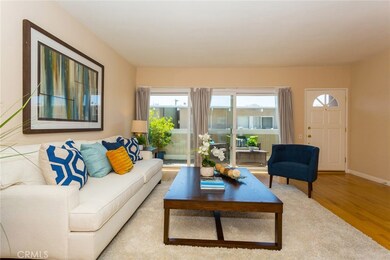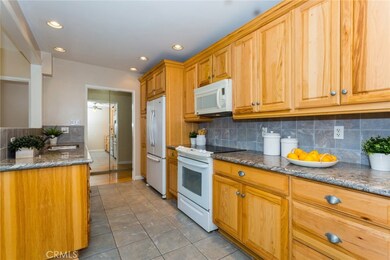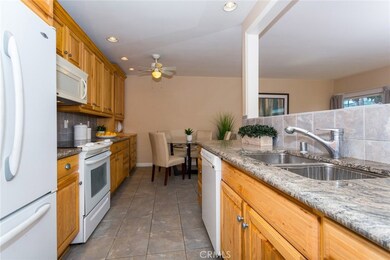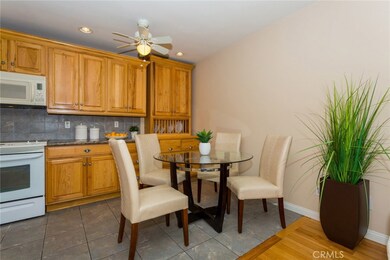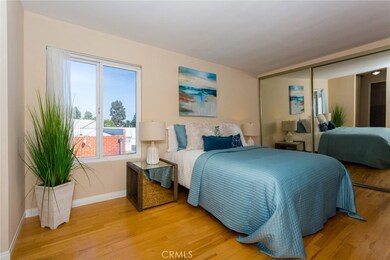
23930 Los Codona Ave Unit 218 Torrance, CA 90505
South Torrance NeighborhoodHighlights
- Spa
- No Units Above
- Gated Parking
- Joseph Arnold Elementary School Rated A
- Primary Bedroom Suite
- Gated Community
About This Home
As of May 2025Welcome to the best valued tastefully remodeled 2 bedroom, 2 bath condo in a great location! This 1084 square foot home has a large open floor plan which integrates the living, dining and kitchen areas. This home is in the highly sought-after ‘Southwood Riviera’ only blocks from ‘The Hollywood Riviera’ on a quiet, tree-lined residential street in the award-winning Torrance School District! This amazing property has been extensively upgraded to include a gourmet kitchen with custom wood cabinetry, upgraded bathrooms, Granite counter tops, newer fixtures, mirrored closet doors, newer double pained windows, newer wood flooring and new custom paint. This second floor home has a private patio with nice views of the Palos Verdes Hills and over looks the patio featuring fashionable lamp posts and potted plants creating a peaceful "oasis-type" atmosphere. This gated resort-style community is newly upgraded to give you the feeling of a peaceful retreat which includes a pool, spa, lush landscaping, a clubhouse, side by side parking for 2 cars with private storage. Feel the ocean breeze and enjoy the views of the Palos Verdes hills and beautiful sunsets when you take a short walk to nearby Lago Seco Park, which has baseball fields, basketball courts and play-ground with a large grass park. You are also a short walk to shopping, restaurants, Del Amo Mall, and a short bike ride to the beach! The home is close to movie theaters, hospitals, library, and banks. Buyer to verify information.
Last Agent to Sell the Property
New Homes and Land Brokers License #01381742 Listed on: 08/08/2018
Property Details
Home Type
- Condominium
Est. Annual Taxes
- $6,781
Year Built
- Built in 1970 | Remodeled
Lot Details
- No Units Above
- Two or More Common Walls
- West Facing Home
- Vinyl Fence
HOA Fees
- $371 Monthly HOA Fees
Parking
- 2 Car Garage
- Parking Available
- Gated Parking
- Assigned Parking
- Community Parking Structure
Property Views
- Hills
- Courtyard
Home Design
- Turnkey
- Asphalt Roof
- Partial Copper Plumbing
Interior Spaces
- 1,084 Sq Ft Home
- 1-Story Property
- Open Floorplan
- Ceiling Fan
- Recessed Lighting
- Double Pane Windows
- Insulated Windows
- Family Room Off Kitchen
- Storage
- Laundry Room
- Tile Flooring
- Pest Guard System
Kitchen
- Updated Kitchen
- Open to Family Room
- Electric Oven
- Electric Cooktop
- Microwave
- Water Line To Refrigerator
- Dishwasher
- Granite Countertops
- Pots and Pans Drawers
- Disposal
Bedrooms and Bathrooms
- 2 Main Level Bedrooms
- Primary Bedroom Suite
- Remodeled Bathroom
- 2 Full Bathrooms
- Granite Bathroom Countertops
- Stone Bathroom Countertops
- Bathtub with Shower
- Walk-in Shower
- Exhaust Fan In Bathroom
Outdoor Features
- Spa
- Open Patio
- Lanai
- Exterior Lighting
- Rain Gutters
Location
- Property is near a park
Schools
- Arnold Elementary School
- Richardson Middle School
- South High School
Utilities
- Cooling Available
- Radiant Heating System
- Vented Exhaust Fan
- High-Efficiency Water Heater
- Phone Available
- Cable TV Available
Listing and Financial Details
- Earthquake Insurance Required
- Tax Lot 1
- Tax Tract Number 1
- Assessor Parcel Number 7378008130
Community Details
Overview
- Master Insurance
- 47 Units
- La Contessa Association, Phone Number (310) 370-2696
- Maintained Community
Amenities
- Community Barbecue Grill
- Picnic Area
- Meeting Room
- Recreation Room
- Laundry Facilities
- Community Storage Space
Recreation
- Community Pool
- Community Spa
Pet Policy
- Pet Restriction
Security
- Controlled Access
- Gated Community
Ownership History
Purchase Details
Purchase Details
Purchase Details
Purchase Details
Home Financials for this Owner
Home Financials are based on the most recent Mortgage that was taken out on this home.Purchase Details
Purchase Details
Home Financials for this Owner
Home Financials are based on the most recent Mortgage that was taken out on this home.Similar Homes in Torrance, CA
Home Values in the Area
Average Home Value in this Area
Purchase History
| Date | Type | Sale Price | Title Company |
|---|---|---|---|
| Grant Deed | -- | None Listed On Document | |
| Grant Deed | -- | None Listed On Document | |
| Interfamily Deed Transfer | -- | None Available | |
| Interfamily Deed Transfer | -- | None Available | |
| Grant Deed | $537,500 | Usa National Title Company | |
| Interfamily Deed Transfer | -- | None Available | |
| Interfamily Deed Transfer | -- | Ticor Title Co Of California |
Mortgage History
| Date | Status | Loan Amount | Loan Type |
|---|---|---|---|
| Previous Owner | $1,100,000 | No Value Available | |
| Previous Owner | $272,000 | Unknown | |
| Previous Owner | $272,000 | Fannie Mae Freddie Mac |
Property History
| Date | Event | Price | Change | Sq Ft Price |
|---|---|---|---|---|
| 05/13/2025 05/13/25 | Sold | $695,000 | -4.1% | $641 / Sq Ft |
| 04/08/2025 04/08/25 | Pending | -- | -- | -- |
| 01/17/2025 01/17/25 | For Sale | $725,000 | 0.0% | $669 / Sq Ft |
| 01/22/2019 01/22/19 | Rented | $2,400 | -10.3% | -- |
| 01/19/2019 01/19/19 | Under Contract | -- | -- | -- |
| 12/04/2018 12/04/18 | Price Changed | $2,675 | -9.3% | $2 / Sq Ft |
| 11/13/2018 11/13/18 | For Rent | $2,950 | 0.0% | -- |
| 09/27/2018 09/27/18 | Sold | $537,500 | +1.4% | $496 / Sq Ft |
| 08/28/2018 08/28/18 | Pending | -- | -- | -- |
| 08/08/2018 08/08/18 | For Sale | $529,900 | -- | $489 / Sq Ft |
Tax History Compared to Growth
Tax History
| Year | Tax Paid | Tax Assessment Tax Assessment Total Assessment is a certain percentage of the fair market value that is determined by local assessors to be the total taxable value of land and additions on the property. | Land | Improvement |
|---|---|---|---|---|
| 2024 | $6,781 | $587,831 | $454,408 | $133,423 |
| 2023 | $6,657 | $576,306 | $445,499 | $130,807 |
| 2022 | $6,568 | $565,007 | $436,764 | $128,243 |
| 2021 | $6,449 | $553,929 | $428,200 | $125,729 |
| 2020 | $6,352 | $548,250 | $423,810 | $124,440 |
| 2019 | $6,261 | $537,500 | $415,500 | $122,000 |
| 2018 | $4,565 | $396,607 | $202,865 | $193,742 |
| 2017 | $4,467 | $388,832 | $198,888 | $189,944 |
| 2016 | $4,359 | $381,209 | $194,989 | $186,220 |
| 2015 | $4,263 | $375,484 | $192,061 | $183,423 |
| 2014 | $3,790 | $335,000 | $171,600 | $163,400 |
Agents Affiliated with this Home
-
Jacqueline Johnson

Seller's Agent in 2025
Jacqueline Johnson
Berkshire Hathaway HomeService
(310) 265-2167
1 in this area
14 Total Sales
-
Jane Lau

Seller Co-Listing Agent in 2025
Jane Lau
Berkshire Hathaway HomeService
(310) 544-5091
1 in this area
71 Total Sales
-
Sabrina Castrillon

Buyer's Agent in 2025
Sabrina Castrillon
Century 21 Union Realty
(424) 262-3133
2 in this area
49 Total Sales
-
Peter Wollner

Seller's Agent in 2018
Peter Wollner
New Homes and Land Brokers
(310) 378-5036
26 Total Sales
-
Michael Magaw

Seller Co-Listing Agent in 2018
Michael Magaw
New Homes and Land Brokers
(310) 259-6850
18 Total Sales
Map
Source: California Regional Multiple Listing Service (CRMLS)
MLS Number: SB18192051
APN: 7378-008-130
- 23830 Los Codona Ave
- 3919 W 242nd St Unit A
- 4068 Newton St
- 4309 Mesa St
- 4259 Vista Largo
- 4101 Paseo de Las Tortugas
- 24444 Hawthorne Blvd Unit 108
- 4233 Paseo de Las Tortugas
- 3837 Paseo de Las Tortugas
- 4402 Highgrove Ave
- 4145 Via Solano
- 3659 Newton St
- 23401 Anza Ave
- 24880 Via Valmonte
- 0 Via Valmonte
- 4501 Paseo de Las Tortugas
- 3944 Via Solano
- 4000 Via Cardelina
- 4609 Highgrove Ave
- 23018 Galva Ave
