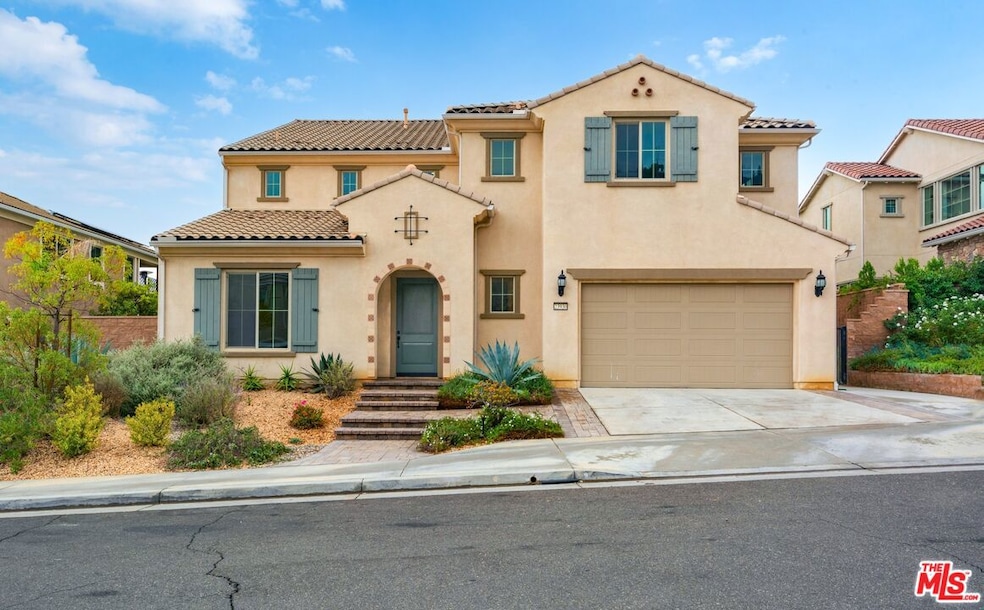
23930 Schoenborn St West Hills, CA 91304
Highlights
- Gourmet Kitchen
- Maid or Guest Quarters
- Wood Flooring
- City Lights View
- Contemporary Architecture
- Main Floor Bedroom
About This Home
As of April 2025LUXURY CELEBRITY HOME IN PRESTIGIOUS 'STERLING AT WEST HILLS' community. Elegant 5 BR/5.5 BA 'Rome' model. Main level has vaulted ceiling entry, powder room, wood flooring, office, formal LR, Dining Area, and in-law suite with den. Open gourmet kitchen with high-end built-ins, granite counters, walk-in pantry and mud room. Upper level has 4 additional bedrooms (three with ensuite baths). Primary suite has separate private room and ensuite bath with dual-entry shower, stand-alone soaking tub, separate his and her vanity sinks, his and her walk-in closets. There is also a family/game room with large balcony overlooking the patio area, walking trails and canyon/hills view. Entertain guests or relax with family on patio with custom-built circular stone fire pit and custom-built smoker/sink/counters plus bonus side yard putting green! This ideal southern California home awaits you!
Last Agent to Sell the Property
Pacific Playa Realty License #00897686 Listed on: 11/06/2024

Home Details
Home Type
- Single Family
Est. Annual Taxes
- $20,856
Year Built
- Built in 2017
Lot Details
- 0.26 Acre Lot
- North Facing Home
- Sprinkler System
- Property is zoned LARE11
HOA Fees
- $203 Monthly HOA Fees
Parking
- Attached Garage
Property Views
- City Lights
- Canyon
- Hills
- Park or Greenbelt
Home Design
- Contemporary Architecture
- Concrete Roof
- Stucco
Interior Spaces
- 4,357 Sq Ft Home
- 2-Story Property
- Built-In Features
- Family Room on Second Floor
- Dining Room
Kitchen
- Gourmet Kitchen
- Breakfast Bar
- Walk-In Pantry
- Gas Oven
- Gas Cooktop
- Range Hood
- Microwave
- Dishwasher
- Kitchen Island
- Granite Countertops
- Disposal
Flooring
- Wood
- Carpet
- Travertine
Bedrooms and Bathrooms
- 5 Bedrooms
- Main Floor Bedroom
- Walk-In Closet
- Powder Room
- Maid or Guest Quarters
- 6 Bathrooms
- Double Vanity
Laundry
- Laundry Room
- Laundry on upper level
Outdoor Features
- Balcony
- Open Patio
- Outdoor Gas Grill
Utilities
- Forced Air Heating and Cooling System
Listing and Financial Details
- Assessor Parcel Number 2017-037-010
Community Details
Recreation
- Hiking Trails
Ownership History
Purchase Details
Home Financials for this Owner
Home Financials are based on the most recent Mortgage that was taken out on this home.Purchase Details
Similar Homes in the area
Home Values in the Area
Average Home Value in this Area
Purchase History
| Date | Type | Sale Price | Title Company |
|---|---|---|---|
| Grant Deed | $1,800,000 | Lawyers Title | |
| Grant Deed | $1,332,500 | First American Title Company |
Mortgage History
| Date | Status | Loan Amount | Loan Type |
|---|---|---|---|
| Open | $1,440,000 | New Conventional |
Property History
| Date | Event | Price | Change | Sq Ft Price |
|---|---|---|---|---|
| 04/18/2025 04/18/25 | Sold | $1,800,000 | -14.3% | $413 / Sq Ft |
| 03/16/2025 03/16/25 | Pending | -- | -- | -- |
| 10/10/2024 10/10/24 | For Sale | $2,100,000 | -- | $482 / Sq Ft |
Tax History Compared to Growth
Tax History
| Year | Tax Paid | Tax Assessment Tax Assessment Total Assessment is a certain percentage of the fair market value that is determined by local assessors to be the total taxable value of land and additions on the property. | Land | Improvement |
|---|---|---|---|---|
| 2025 | $20,856 | $1,515,923 | $585,523 | $930,400 |
| 2024 | $20,856 | $1,486,200 | $574,043 | $912,157 |
| 2023 | $20,426 | $1,457,060 | $562,788 | $894,272 |
| 2022 | $19,517 | $1,428,491 | $551,753 | $876,738 |
| 2021 | $19,222 | $1,400,483 | $540,935 | $859,548 |
| 2019 | $18,614 | $1,358,946 | $524,892 | $834,054 |
| 2018 | $17,437 | $1,332,300 | $514,600 | $817,700 |
Agents Affiliated with this Home
-
Janice Watson
J
Seller's Agent in 2025
Janice Watson
Pacific Playa Realty
(310) 919-8244
1 in this area
8 Total Sales
-
Michael Allen

Seller Co-Listing Agent in 2025
Michael Allen
Pacific Playa Realty
(323) 767-7823
1 in this area
17 Total Sales
-
Howard Haber

Buyer's Agent in 2025
Howard Haber
JohnHart Real Estate
(818) 522-5271
1 in this area
7 Total Sales
Map
Source: The MLS
MLS Number: 24-452143
APN: 2017-037-010
- 23942 Schoenborn St
- 8304 Mariposa Ct
- 23950 Los Rosas St
- 23774 Burton St
- 23664 Community St
- 8473 Hillcroft Dr
- 8479 Hillcroft Dr
- 8366 Hillcroft Dr
- 8350 Hillcroft Dr
- 8127 March Ave
- 23911 Homezell Dr
- 8554 Hillcroft Dr
- 23676 Justice St
- 23711 Baltar St
- 8500 Val Verde Dr
- 8657 Valley Flores Dr
- 8650 Limerock Trail
- 8740 Azul Dr
- 23513 Schoenborn St
- 24365 Sterling Ranch Rd






