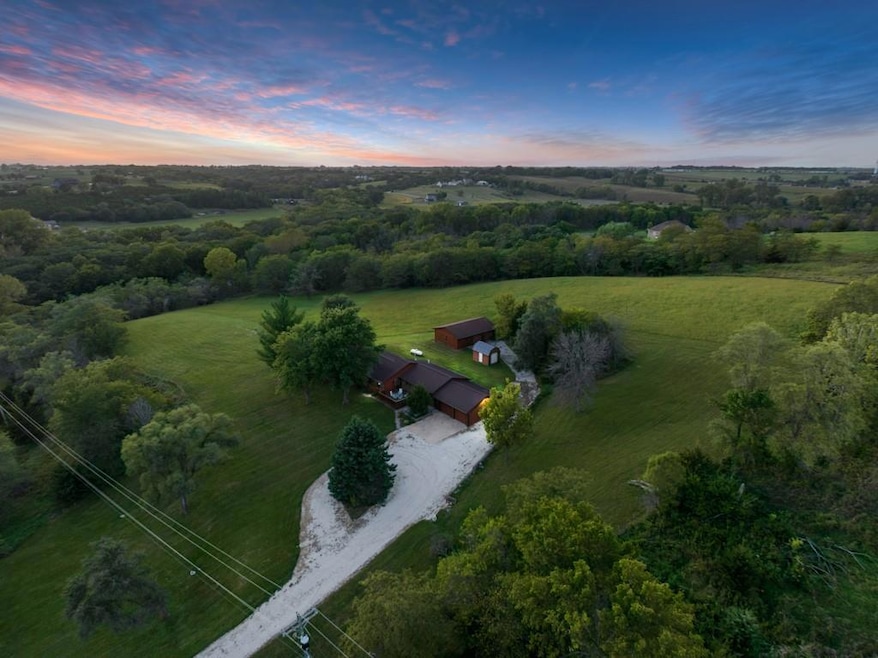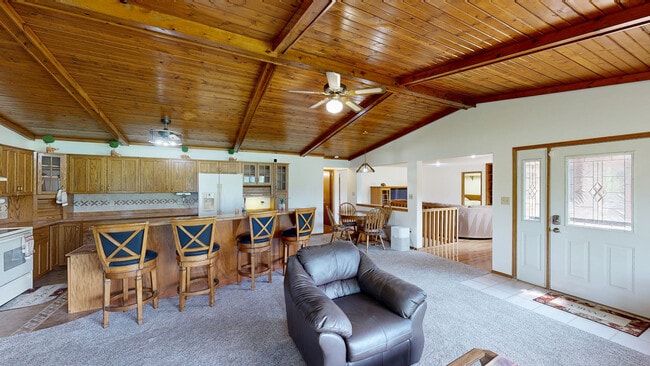
23935 360th St de Soto, IA 50069
Estimated payment $3,587/month
Highlights
- Deck
- Ranch Style House
- 1 Fireplace
- DeSoto Intermediate School Rated 9+
- Wood Flooring
- No HOA
About This Home
Discover the perfect blend of comfort, sustainability, and space with this exceptional 2,255 sq ft berm-home nestled on 9.25 acres of serene countryside just minutes from De Soto. Designed for energy efficiency and low-maintenance living, this unique ranch-style home offers a rare opportunity to enjoy expansive rural living without sacrificing modern conveniences. Step inside to find a spacious open-concept floor plan, featuring ample natural light and a cozy atmosphere that makes this home truly one-of-a-kind. Recently updated with newer siding, the home combines durability with curb appeal. Its berm-style construction, paired with a cutting-edge geothermal HVAC system, ensures year-round comfort while significantly reducing energy costs. Whether you're looking for wide open spaces or planning future expansions, this property has it all. With 9.25 acres of open land, there's plenty of room to add additional outbuildings, such as a workshop, barn, or storage for recreational vehicles. This property is the ideal choice for those seeking a spacious home with energy-saving features, while still enjoying the beauty and tranquility of rural living. Don't miss the chance to make this extraordinary property your own, contact us today to schedule a private tour!
Home Details
Home Type
- Single Family
Est. Annual Taxes
- $5,345
Year Built
- Built in 1986
Lot Details
- 9.25 Acre Lot
- Irregular Lot
- Property is zoned Ag
Home Design
- Ranch Style House
- Earth Berm
- Brick Exterior Construction
- Asphalt Shingled Roof
- Cement Board or Planked
Interior Spaces
- 2,255 Sq Ft Home
- 1 Fireplace
- Family Room
- Dining Area
- Wood Flooring
- Unfinished Basement
Kitchen
- Stove
- Microwave
- Dishwasher
Bedrooms and Bathrooms
- 3 Main Level Bedrooms
Laundry
- Laundry on main level
- Dryer
- Washer
Parking
- 4 Garage Spaces | 2 Attached and 2 Detached
- Gravel Driveway
Outdoor Features
- Deck
Utilities
- Geothermal Heating and Cooling
- Heating System Uses Propane
- Septic Tank
Community Details
- No Home Owners Association
Listing and Financial Details
- Assessor Parcel Number 1425400006
Map
Home Values in the Area
Average Home Value in this Area
Tax History
| Year | Tax Paid | Tax Assessment Tax Assessment Total Assessment is a certain percentage of the fair market value that is determined by local assessors to be the total taxable value of land and additions on the property. | Land | Improvement |
|---|---|---|---|---|
| 2024 | $4,792 | $450,710 | $189,980 | $260,730 |
| 2023 | $4,792 | $450,710 | $189,980 | $260,730 |
| 2022 | $4,180 | $367,850 | $110,000 | $257,850 |
| 2021 | $4,180 | $320,590 | $110,000 | $210,590 |
| 2020 | $4,146 | $292,820 | $110,000 | $182,820 |
| 2019 | $3,894 | $292,820 | $110,000 | $182,820 |
| 2018 | $3,894 | $262,490 | $82,500 | $179,990 |
| 2017 | $3,948 | $262,490 | $82,500 | $179,990 |
| 2016 | $3,294 | $258,340 | $82,500 | $175,840 |
| 2015 | $3,276 | $220,240 | $0 | $0 |
| 2014 | $3,156 | $220,240 | $0 | $0 |
Property History
| Date | Event | Price | Change | Sq Ft Price |
|---|---|---|---|---|
| 07/24/2025 07/24/25 | For Sale | $595,000 | -- | $264 / Sq Ft |
Mortgage History
| Date | Status | Loan Amount | Loan Type |
|---|---|---|---|
| Closed | $1,247,241 | Construction | |
| Closed | $200,000 | Credit Line Revolving | |
| Closed | $120,833 | New Conventional | |
| Closed | $125,000 | New Conventional |
About the Listing Agent

As the dynamic leader of The Kew Real Estate Team, Chris Kew is at the forefront of real estate excellence, setting the standard for exceptional service and unwavering dedication. A licensed real estate agent since 2017, Chris brings a wealth of experience and a proven track record of success to every transaction.
Chris's journey into real estate began after graduating from The University of Northern Iowa with a degree in marketing in 2017. Armed with a passion for connecting people with
Chris' Other Listings
Source: Des Moines Area Association of REALTORS®
MLS Number: 722873
APN: 14-25-400-006
- 1009 Adler Ct
- 23568 Maple Ridge
- 210 Wilson St
- 2925 Long Ave
- 1821 Southbridge Dr
- 2121 Greene St
- 2205 Bugge Dr
- 208 N 11th St
- 3684 Jasmine Ln
- 3680 Jasmine Ln
- 3681 Jasmine Ln
- 4195 Cheyenne Ct
- 1003 Elizabeth Place
- 1200 Locust St
- 2950 SE La Grant Pkwy
- 3166 312th Place
- 513 Spring Crest Ln
- 395 NW Blackberry St
- 415 Northview Dr
- 540 3rd St





