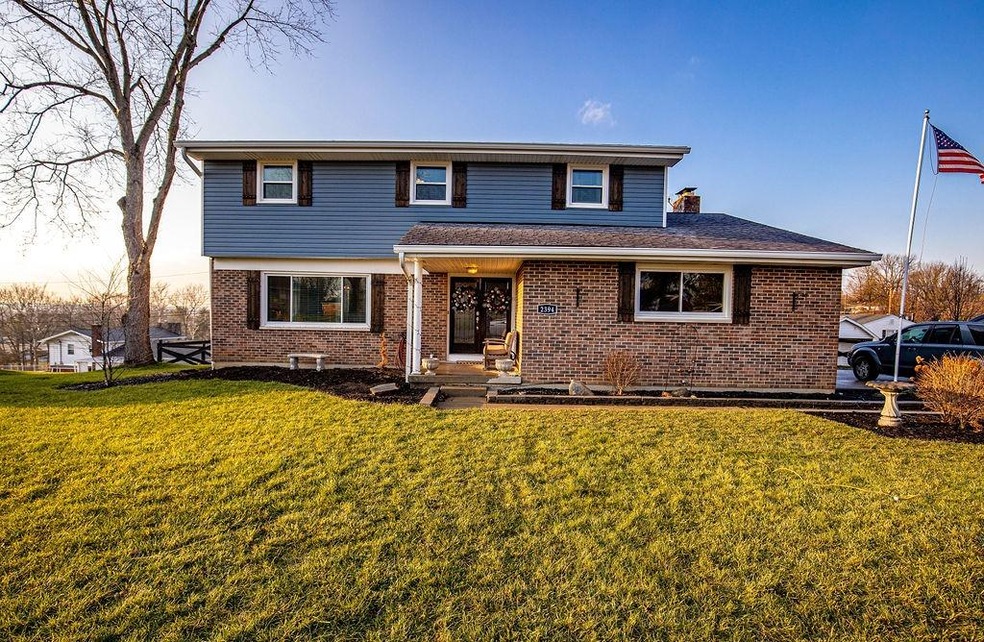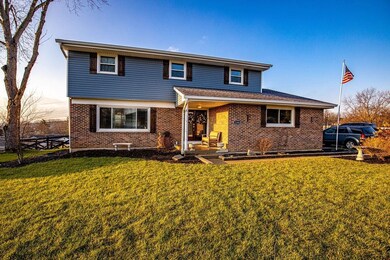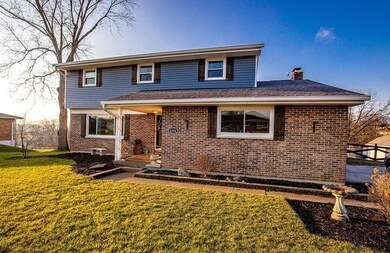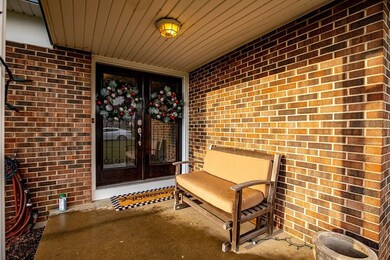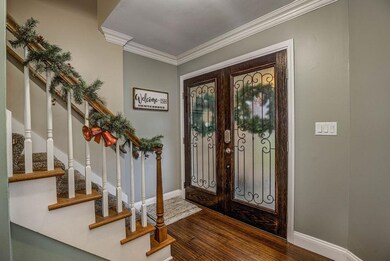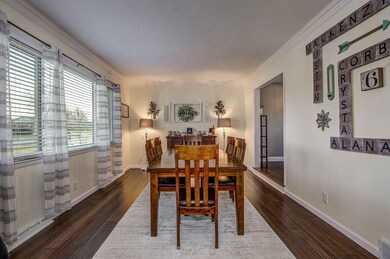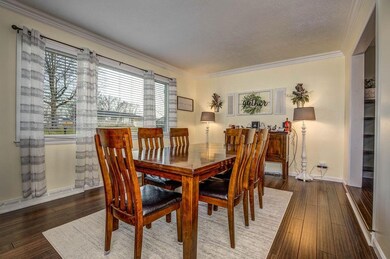
$349,999
- 3 Beds
- 2 Baths
- 1,947 Sq Ft
- 585 Greenlea Dr
- Hamilton, OH
Beautifully renovated brick ranch in Hanover Township on a spacious 0.6-acre corner lot! This charming craftsman-style home features a brand new HVAC system (Jan 2025), fully updated bathrooms with designer tile, and luxury vinyl plank flooring throughout the main level and finished basement. The kitchen boasts well-maintained solid wood cabinets, new granite countertops, and stainless steel
Austin Gearing Keller Williams Seven Hills Re
