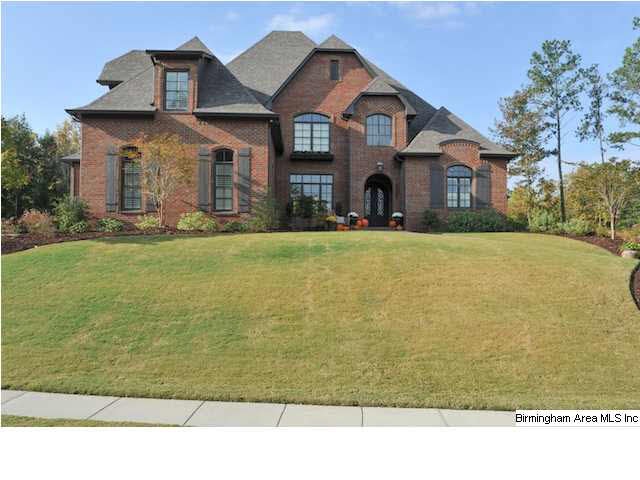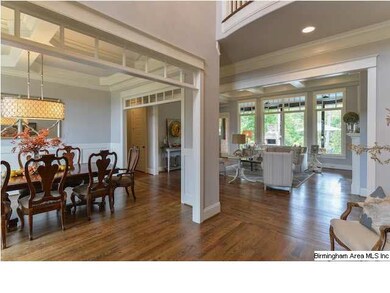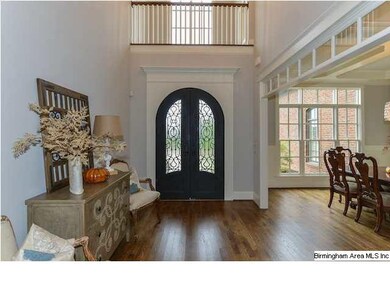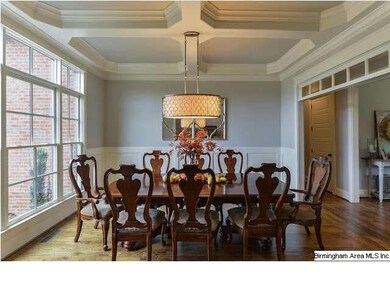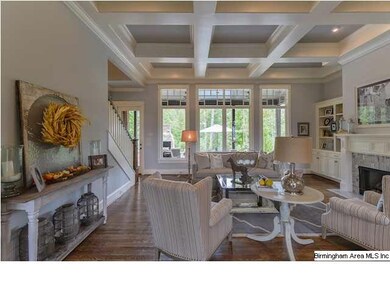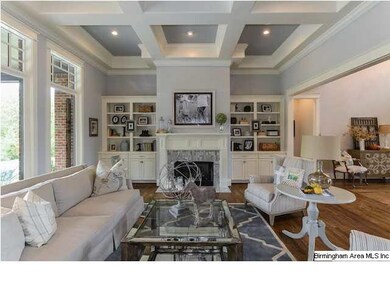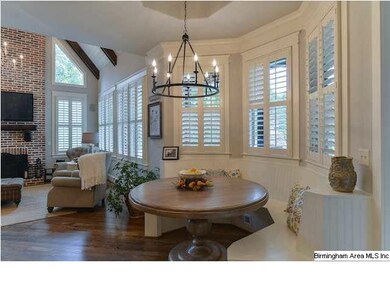
2395 Glascott Point Birmingham, AL 35226
Ross Bridge NeighborhoodHighlights
- Golf Course Community
- In Ground Pool
- Lake Property
- Deer Valley Elementary School Rated A+
- Fishing
- Heavily Wooded Lot
About This Home
As of November 2016One of the most beautiful homes in Ross Bridge! Gorgeous iron door entry opens to a soaring foyer with chandelier, huge formal dining & living w/ coffered ceiling, built ins, fireplace, & overlooks the covered back patio w/ stone fireplace, outdoor dining & living areas. This home is 2 years young & everything sparkles! The kitchen is outstanding & has built in breakfast seating, massive island that seats 6, tons of custom cabinetry, Wolf range, dble ovens, big pantry,& beautiful white/gray/black granite everywhere! The keeping room has a gabled ceiling & exposed beams, floor to ceiling fireplace w/ exposed brick, & oversized windows. Master on main lvl has room for a seating area & opens to the patio. Exquisite master ba w/marble floors/countertops. His/Hers vanities & closets. Walk in shower w/ frameless door and big soaking tub w/chandelier. 2nd Br on main w/private bath. Upstairs 2 big BR's, 2 Baths, Big Bonus Room & room for expansion! Full, unfin bsmnt w/daylight. Over 4000 sq Ft
Home Details
Home Type
- Single Family
Est. Annual Taxes
- $7,460
Year Built
- 2011
Lot Details
- Interior Lot
- Irregular Lot
- Sprinkler System
- Heavily Wooded Lot
- Few Trees
HOA Fees
- $61 Monthly HOA Fees
Parking
- 4 Car Garage
- Basement Garage
- Garage on Main Level
- Driveway
Interior Spaces
- 1.5-Story Property
- Sound System
- Smooth Ceilings
- Ceiling Fan
- Recessed Lighting
- Ventless Fireplace
- Fireplace in Hearth Room
- Gas Fireplace
- Double Pane Windows
- Family Room with Fireplace
- 3 Fireplaces
- Breakfast Room
- Dining Room
- Den
- Keeping Room
- Home Security System
- Attic
Kitchen
- Double Convection Oven
- Electric Oven
- Gas Cooktop
- Stove
- Built-In Microwave
- Dishwasher
- Stainless Steel Appliances
- Kitchen Island
- Stone Countertops
- Disposal
Flooring
- Wood
- Carpet
- Stone
- Tile
Bedrooms and Bathrooms
- 4 Bedrooms
- Primary Bedroom on Main
- Walk-In Closet
- Split Vanities
- Bathtub and Shower Combination in Primary Bathroom
- Garden Bath
- Separate Shower
Laundry
- Laundry Room
- Laundry on main level
- Sink Near Laundry
Unfinished Basement
- Basement Fills Entire Space Under The House
- Stubbed For A Bathroom
Outdoor Features
- In Ground Pool
- Lake Property
- Deck
- Covered patio or porch
- Outdoor Grill
Utilities
- Zoned Heating and Cooling System
- Dual Heating Fuel
- Heating System Uses Gas
- Programmable Thermostat
- Underground Utilities
- Gas Water Heater
Listing and Financial Details
- Assessor Parcel Number 39-18-1-001-001.044
Community Details
Overview
- Association fees include common grounds mntc, utilities for comm areas
Amenities
- Clubhouse
Recreation
- Golf Course Community
- Community Playground
- Community Pool
- Fishing
- Park
- Trails
- Bike Trail
Ownership History
Purchase Details
Home Financials for this Owner
Home Financials are based on the most recent Mortgage that was taken out on this home.Purchase Details
Home Financials for this Owner
Home Financials are based on the most recent Mortgage that was taken out on this home.Purchase Details
Home Financials for this Owner
Home Financials are based on the most recent Mortgage that was taken out on this home.Purchase Details
Similar Homes in the area
Home Values in the Area
Average Home Value in this Area
Purchase History
| Date | Type | Sale Price | Title Company |
|---|---|---|---|
| Warranty Deed | $750,000 | -- | |
| Warranty Deed | $690,000 | -- | |
| Corporate Deed | $616,000 | None Available | |
| Warranty Deed | $57,500 | None Available |
Mortgage History
| Date | Status | Loan Amount | Loan Type |
|---|---|---|---|
| Open | $200,000 | Mortgage Modification | |
| Previous Owner | $552,000 | New Conventional | |
| Previous Owner | $417,000 | Construction | |
| Previous Owner | $137,400 | Credit Line Revolving |
Property History
| Date | Event | Price | Change | Sq Ft Price |
|---|---|---|---|---|
| 11/18/2016 11/18/16 | Sold | $750,000 | -2.5% | $192 / Sq Ft |
| 10/07/2016 10/07/16 | Pending | -- | -- | -- |
| 08/04/2016 08/04/16 | For Sale | $769,000 | +11.4% | $197 / Sq Ft |
| 01/08/2014 01/08/14 | Sold | $690,000 | -8.0% | -- |
| 11/23/2013 11/23/13 | Pending | -- | -- | -- |
| 10/11/2013 10/11/13 | For Sale | $749,900 | -- | -- |
Tax History Compared to Growth
Tax History
| Year | Tax Paid | Tax Assessment Tax Assessment Total Assessment is a certain percentage of the fair market value that is determined by local assessors to be the total taxable value of land and additions on the property. | Land | Improvement |
|---|---|---|---|---|
| 2024 | $7,460 | $106,620 | -- | -- |
| 2022 | $6,462 | $89,740 | $20,900 | $68,840 |
| 2021 | $5,854 | $81,360 | $20,900 | $60,460 |
| 2020 | $5,735 | $79,570 | $20,900 | $58,670 |
| 2019 | $5,854 | $81,360 | $0 | $0 |
| 2018 | $5,553 | $77,220 | $0 | $0 |
| 2017 | $5,402 | $75,140 | $0 | $0 |
| 2016 | $5,190 | $72,220 | $0 | $0 |
| 2015 | $5,190 | $72,220 | $0 | $0 |
| 2014 | $8,022 | $73,760 | $0 | $0 |
| 2013 | $8,022 | $73,760 | $0 | $0 |
Agents Affiliated with this Home
-

Seller's Agent in 2016
Joy Reynolds
Vylla Home
(404) 719-7944
16 Total Sales
-

Buyer's Agent in 2016
Michael Harden
Harris Doyle Homes
(205) 739-9175
148 Total Sales
-

Seller's Agent in 2014
Kate Giffin
Keller Williams Realty Vestavia
(205) 873-1025
54 in this area
80 Total Sales
-

Buyer's Agent in 2014
Mechelle Wilder
ARC Realty 280
(205) 337-7496
4 in this area
136 Total Sales
Map
Source: Greater Alabama MLS
MLS Number: 578381
APN: 39-00-18-1-001-001.044
- 4000 Dunemere Ln
- 2456 Montauk Rd
- 2245 Southampton Dr
- 4371 Abbotts Way
- 4250 Glasscott Crossing
- 3936 Butler Springs Way
- 4067 Adrian St
- 1920 Heartpine Dr
- 1815 Williamette Trace Unit 1815
- 1916 Heartpine Dr
- 1801 Williamette Trace Unit 113
- 1801 Williamette Trace Unit 101
- 1801 Williamette Trace Unit 102
- 4030 Adrian St
- 1860 Williamette Trace Unit 96
- 4059 Adrian St
- 2326 Freestone Ridge Cove
- 1840 Williamette Trace
- 4027 Adrian St
- 4038 Adrian St
