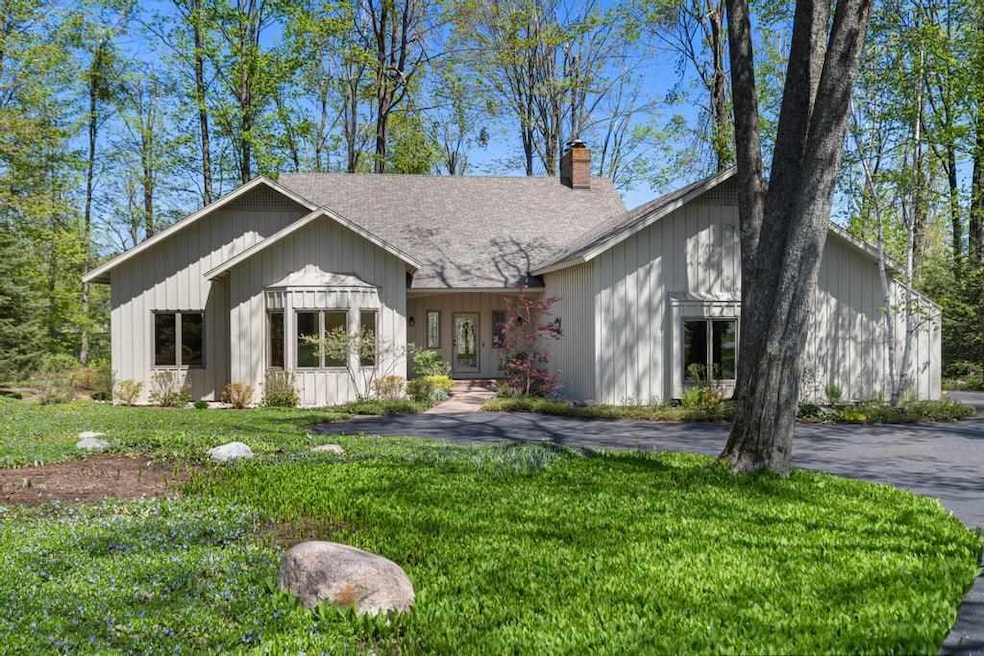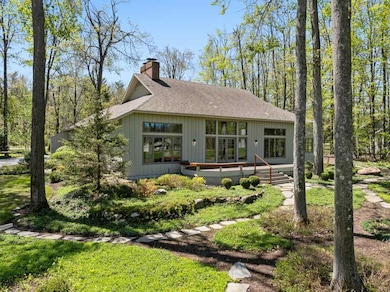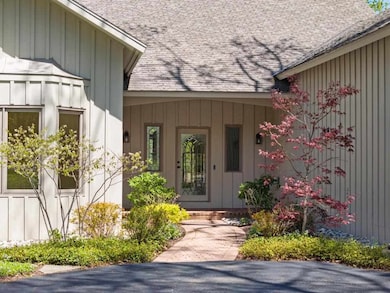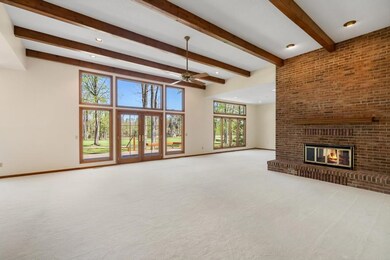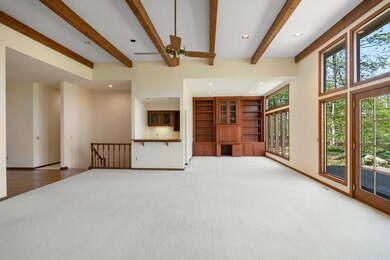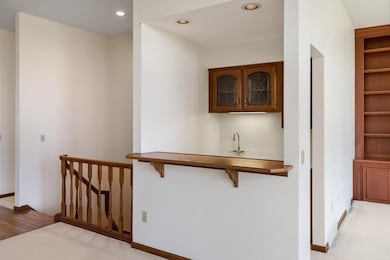
2395 Greenbriar Harbor Springs, MI 49740
Estimated payment $4,574/month
Highlights
- Popular Property
- Cathedral Ceiling
- Lower Floor Utility Room
- Deck
- Main Floor Primary Bedroom
- Thermal Windows
About This Home
Enjoy the best of Birchwood living in this wonderful home overlooking the third fairway of the Farms course. Situated on a beautifully landscaped lot, this home features a bright and spacious main living area with abundant natural light, vaulted ceilings, and a dual-sided fireplace. The kitchen includes a charming breakfast area, perfect for casual dining, and the large primary suite is complemented by two additional guest rooms. One guest room features beautiful built-in bookshelves, making it ideal for use as an office or study. The lower level offers a generous family/rec room with another fireplace, as well as a storage room with direct access from the garage. Step out onto the deck to enjoy excellent views — perfect for relaxing, grilling, and entertaining. Birchwood amenities include three 9-hole golf courses, tennis courts, a pool, fitness center, 24-hour security, a clubhouse with exceptional dining, and more.
Home Details
Home Type
- Single Family
Est. Annual Taxes
- $7,457
Year Built
- Built in 1985
Lot Details
- 0.54 Acre Lot
- Lot Dimensions are 131x180
HOA Fees
- $590 Monthly HOA Fees
Home Design
- Wood Frame Construction
- Asphalt Shingled Roof
Interior Spaces
- 3,559 Sq Ft Home
- Cathedral Ceiling
- Gas Fireplace
- Thermal Windows
- Insulated Windows
- Family Room Downstairs
- Living Room
- Dining Room
- Lower Floor Utility Room
- Finished Basement
- Basement Fills Entire Space Under The House
Kitchen
- Range
- Built-In Microwave
- Dishwasher
- Disposal
Bedrooms and Bathrooms
- 3 Bedrooms
- Primary Bedroom on Main
Laundry
- Dryer
- Washer
Parking
- 2 Car Attached Garage
- Driveway
Outdoor Features
- Deck
- Patio
Utilities
- Forced Air Heating and Cooling System
- Heating System Uses Natural Gas
- Natural Gas Water Heater
- Septic System
- Cable TV Available
Community Details
- Birchwood Farms Association
Listing and Financial Details
- Assessor Parcel Number 16-15-03-151-012
Map
Home Values in the Area
Average Home Value in this Area
Tax History
| Year | Tax Paid | Tax Assessment Tax Assessment Total Assessment is a certain percentage of the fair market value that is determined by local assessors to be the total taxable value of land and additions on the property. | Land | Improvement |
|---|---|---|---|---|
| 2024 | $7,457 | $287,700 | $287,700 | $0 |
| 2023 | $6,819 | $248,200 | $248,200 | $0 |
| 2022 | $6,819 | $191,300 | $191,300 | $0 |
| 2021 | $6,572 | $181,000 | $181,000 | $0 |
| 2020 | $6,471 | $200,900 | $200,900 | $0 |
| 2019 | -- | $190,100 | $190,100 | $0 |
| 2018 | -- | $177,800 | $177,800 | $0 |
| 2017 | -- | $181,300 | $181,300 | $0 |
| 2016 | -- | $192,100 | $192,100 | $0 |
| 2015 | -- | $184,900 | $0 | $0 |
| 2014 | -- | $182,600 | $0 | $0 |
Property History
| Date | Event | Price | Change | Sq Ft Price |
|---|---|---|---|---|
| 05/22/2025 05/22/25 | For Sale | $599,000 | -- | $168 / Sq Ft |
Purchase History
| Date | Type | Sale Price | Title Company |
|---|---|---|---|
| Interfamily Deed Transfer | -- | None Available | |
| Warranty Deed | $320,000 | -- | |
| Warranty Deed | $34,000 | -- | |
| Deed | $34,000 | -- |
Similar Homes in Harbor Springs, MI
Source: Northern Michigan MLS
MLS Number: 476525
APN: 16-15-03-151-012
- 2226 Pinecrest St
- 2430 Greenbriar
- 2112 Golfview
- 2286 Pinecrest St
- 2182 Golfview
- 2889 Greenbriar
- 2018 Greenbriar Terrace
- 3013 Village Ln
- 1509 Kingswood
- 1871 Cherry Hill Ct
- 1458 Timber Pass
- 1721 Foxcroft Ct
- 5975 Westward Passage
- 1625 Arrowhead
- 1359 Timber Pass Unit PO119
- 350 Birchwood Dr
- 1333 Pinetree Trail
- 334 Birchwood Terrace
- 1028 Birchcrest Ct
- 1074 Timber Pass
