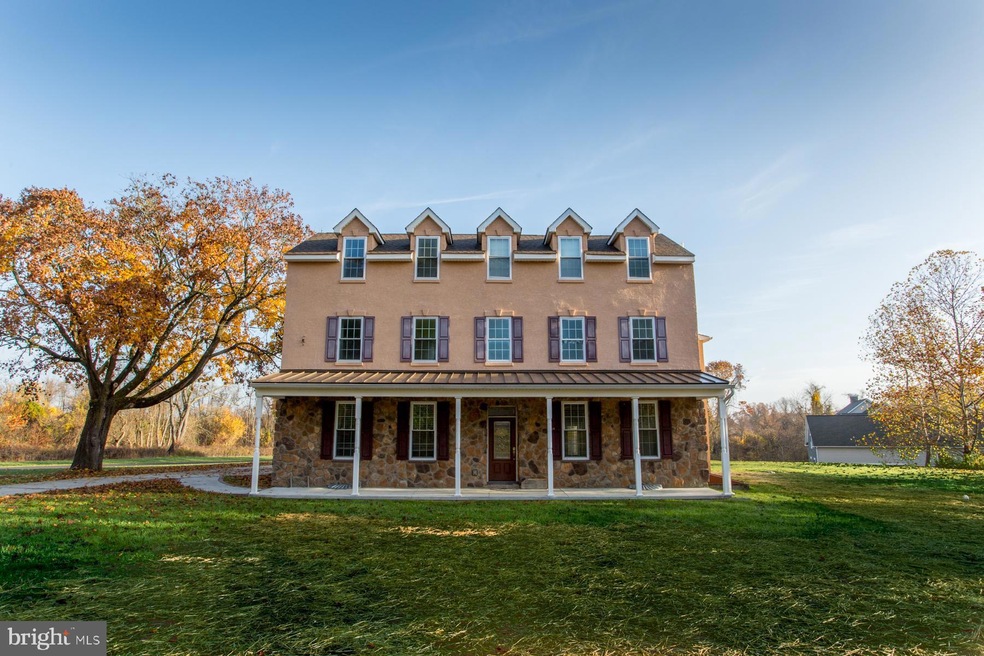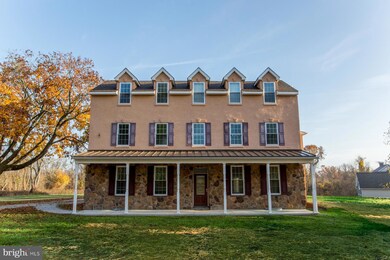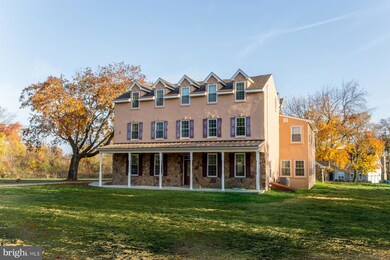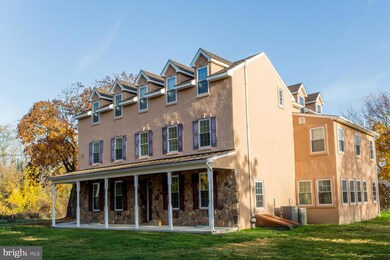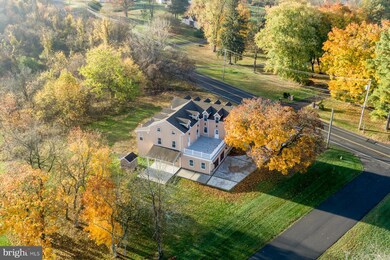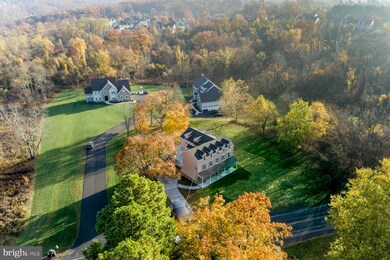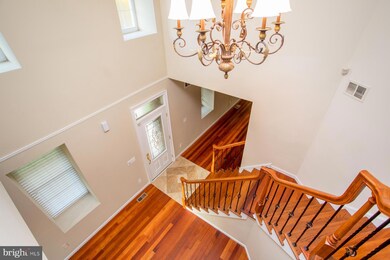
2395 Old Bristol Rd Southampton, PA 18966
Feasterville NeighborhoodHighlights
- Wood Flooring
- Farmhouse Style Home
- No HOA
- Holland Elementary School Rated A-
- 3 Fireplaces
- Breakfast Area or Nook
About This Home
As of March 2023Charming, Breathtaking, Whimsical, Welcome Home to this 5 bedrooms plus additional office/nursery on 1/2 acre lot in Holland, Bucks County!!! A truly one-of-a-kind unique opportunity awaits the discerning buyer here with this Approx. 5000 SF, 5 Bedroom, 3.5 Bathroom beauty! Very seldom can you combine the charm and character of an 1890's farmhouse with the comforts and convenience of a new construction home. Pristine nature surrounds this 1/2 acre home-site. Outside you will find a 19th century gem of a farmhouse complete with 18" stone walls, an underground food/wine cellar, a front and rear covered porch, large windows providing ample natural light and a custom EP Henry/ Concrete Driveway. Inside you will find a custom New Construction from the ground up, complete with a huge 24 x 18 kitchen, 20 x 9 sunroom, 3 electric fireplaces, and a 2-zone high efficiency Lennox electric heat pump system. This home boasts additional custom features including an approx. 500 SF roof top deck accessed from the Master bedroom and 2nd floor bedroom, 11 dormer window providing character to the 3 bedrooms on the 3rd floor, and hard wiring for CAT-5 Ethernet throughout. Award winning Council Rock School.
Home Details
Home Type
- Single Family
Est. Annual Taxes
- $8,431
Year Built
- Built in 1890 | Remodeled in 2015
Lot Details
- 0.54 Acre Lot
- Open Lot
- Irregular Lot
- Back Yard
- Property is zoned R1
Parking
- 2 Car Direct Access Garage
- 6 Driveway Spaces
- Oversized Parking
- Side Facing Garage
- Garage Door Opener
Home Design
- Farmhouse Style Home
- Stone Foundation
- Pitched Roof
- Shingle Roof
- Stone Siding
Interior Spaces
- 5,144 Sq Ft Home
- Property has 2 Levels
- 3 Fireplaces
- Family Room
- Living Room
- Dining Room
- Unfinished Basement
- Basement Fills Entire Space Under The House
- Laundry on main level
Kitchen
- Breakfast Area or Nook
- Eat-In Kitchen
- Built-In Microwave
- Kitchen Island
Flooring
- Wood
- Partially Carpeted
- Ceramic Tile
Bedrooms and Bathrooms
- 5 Bedrooms
- En-Suite Primary Bedroom
Schools
- Council Rock High School South
Utilities
- Forced Air Heating and Cooling System
- 200+ Amp Service
- Electric Water Heater
Additional Features
- Energy-Efficient Appliances
- Spring House
Community Details
- No Home Owners Association
Listing and Financial Details
- Tax Lot 056
- Assessor Parcel Number 31-026-056
Ownership History
Purchase Details
Home Financials for this Owner
Home Financials are based on the most recent Mortgage that was taken out on this home.Purchase Details
Home Financials for this Owner
Home Financials are based on the most recent Mortgage that was taken out on this home.Purchase Details
Home Financials for this Owner
Home Financials are based on the most recent Mortgage that was taken out on this home.Purchase Details
Similar Homes in the area
Home Values in the Area
Average Home Value in this Area
Purchase History
| Date | Type | Sale Price | Title Company |
|---|---|---|---|
| Deed | $875,000 | Mutual Abstract | |
| Deed | $510,000 | None Available | |
| Deed | $20,875 | None Available | |
| Deed | $250,000 | None Available | |
| Quit Claim Deed | -- | -- |
Mortgage History
| Date | Status | Loan Amount | Loan Type |
|---|---|---|---|
| Open | $700,000 | New Conventional | |
| Previous Owner | $408,000 | New Conventional | |
| Previous Owner | $277,500 | Construction |
Property History
| Date | Event | Price | Change | Sq Ft Price |
|---|---|---|---|---|
| 03/06/2023 03/06/23 | Sold | $875,000 | -5.4% | $170 / Sq Ft |
| 01/15/2023 01/15/23 | Price Changed | $925,000 | -1.1% | $180 / Sq Ft |
| 11/14/2022 11/14/22 | Price Changed | $935,000 | -15.0% | $182 / Sq Ft |
| 11/06/2022 11/06/22 | For Sale | $1,100,000 | +115.7% | $214 / Sq Ft |
| 09/04/2015 09/04/15 | Sold | $510,000 | -12.1% | $85 / Sq Ft |
| 09/04/2015 09/04/15 | Pending | -- | -- | -- |
| 07/26/2015 07/26/15 | Price Changed | $579,900 | -1.7% | $97 / Sq Ft |
| 07/18/2015 07/18/15 | Price Changed | $589,899 | 0.0% | $98 / Sq Ft |
| 06/19/2015 06/19/15 | Price Changed | $589,900 | -1.7% | $98 / Sq Ft |
| 06/12/2015 06/12/15 | Price Changed | $599,900 | -4.8% | $100 / Sq Ft |
| 06/02/2015 06/02/15 | Price Changed | $629,900 | -3.1% | $105 / Sq Ft |
| 05/05/2015 05/05/15 | Price Changed | $649,900 | -4.3% | $108 / Sq Ft |
| 04/28/2015 04/28/15 | Price Changed | $678,900 | -7.0% | $113 / Sq Ft |
| 04/21/2015 04/21/15 | For Sale | $729,900 | +169.5% | $122 / Sq Ft |
| 03/07/2014 03/07/14 | Sold | $270,875 | -16.7% | $67 / Sq Ft |
| 01/02/2014 01/02/14 | For Sale | $325,000 | 0.0% | $80 / Sq Ft |
| 12/06/2013 12/06/13 | Pending | -- | -- | -- |
| 12/06/2013 12/06/13 | For Sale | $325,000 | 0.0% | $80 / Sq Ft |
| 07/10/2013 07/10/13 | For Sale | $325,000 | -- | $80 / Sq Ft |
Tax History Compared to Growth
Tax History
| Year | Tax Paid | Tax Assessment Tax Assessment Total Assessment is a certain percentage of the fair market value that is determined by local assessors to be the total taxable value of land and additions on the property. | Land | Improvement |
|---|---|---|---|---|
| 2024 | $10,145 | $52,670 | $7,740 | $44,930 |
| 2023 | $9,561 | $52,670 | $7,740 | $44,930 |
| 2022 | $9,474 | $52,670 | $7,740 | $44,930 |
| 2021 | $9,174 | $52,670 | $7,740 | $44,930 |
| 2020 | $8,968 | $52,670 | $7,740 | $44,930 |
| 2019 | $8,584 | $52,670 | $7,740 | $44,930 |
| 2018 | $8,431 | $52,670 | $7,740 | $44,930 |
| 2017 | $8,106 | $52,670 | $7,740 | $44,930 |
| 2016 | $6,781 | $52,670 | $7,740 | $44,930 |
| 2015 | -- | $16,000 | $2,080 | $13,920 |
| 2014 | -- | $16,000 | $2,080 | $13,920 |
Agents Affiliated with this Home
-

Seller's Agent in 2023
Loretta Starck
RE/MAX
(267) 788-1358
6 in this area
180 Total Sales
-

Buyer's Agent in 2023
Brian Cesar
RE/MAX
(215) 990-1477
2 in this area
129 Total Sales
-
E
Seller's Agent in 2015
Emanuel Kosacci
REDBLOCK Realty Inc.
(215) 500-0134
19 Total Sales
-
d
Buyer's Agent in 2015
datacorrect BrightMLS
Non Subscribing Office
-

Seller's Agent in 2014
MARY DINNEEN
BHHS Fox & Roach
(215) 882-3117
62 Total Sales
-

Buyer's Agent in 2014
Kim Rock
Keller Williams Real Estate-Langhorne
(215) 740-5643
14 in this area
367 Total Sales
Map
Source: Bright MLS
MLS Number: PABU2039142
APN: 31-026-056
- 39 W Bellwood Dr
- 2 Falcon Dr Unit 202
- 3 Falcon Dr Unit 101
- 105 E Endfield Rd
- 149 Rocksville Rd
- 1502 Chinquapin Rd
- 270 Rocksville Rd
- 1807 Cynthia Ln
- 113 Creekwood Dr
- 235 Andrews Rd
- 2304 Brownsville Rd Unit A-1
- 2304 Brownsville Rd Unit 1275
- 1942 Scott St
- 604 Valley Stream Cir
- 2053 Christina Ct
- 145 Westbrook Rd
- 444 Rocksville Rd
- 1300 Clover Ln
- 1515 N Meadowbrook Rd
- 461 E Myrtle Ave
