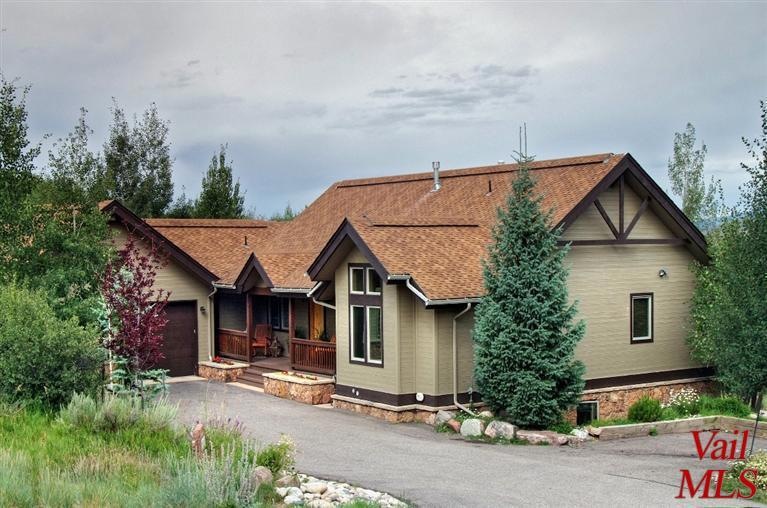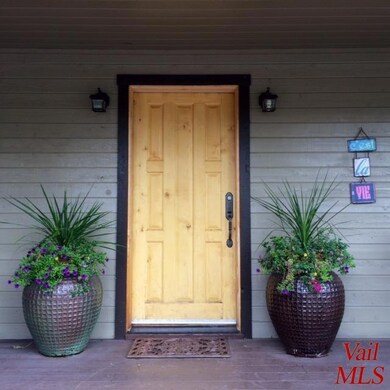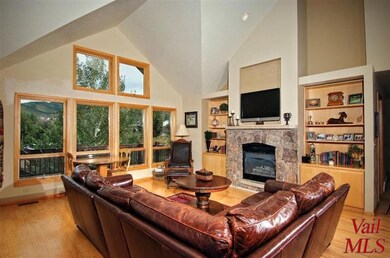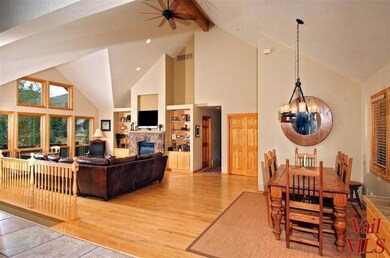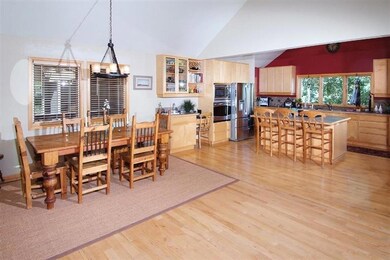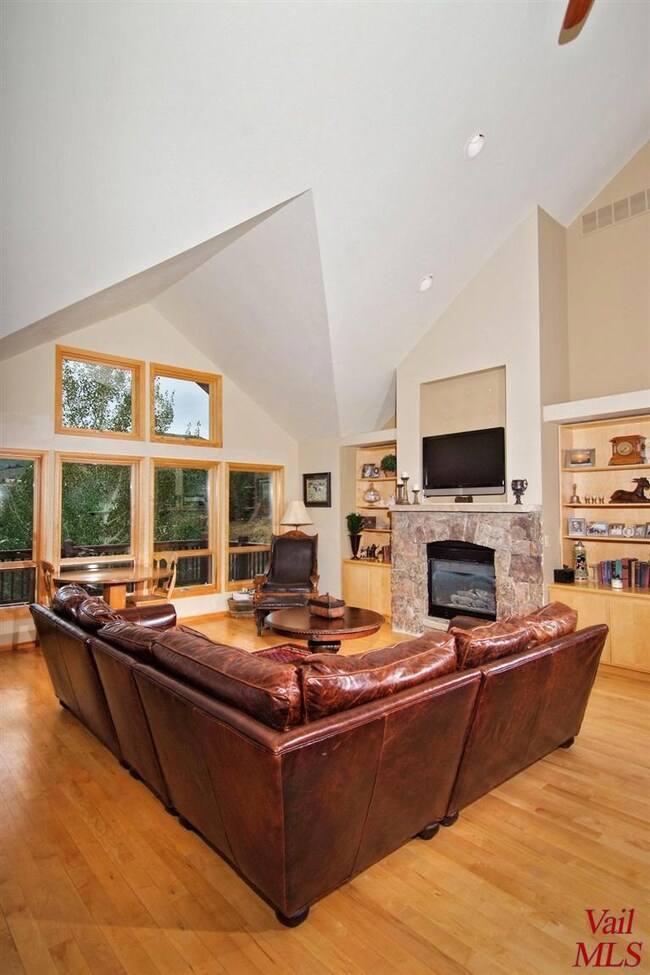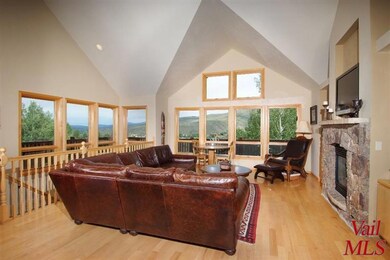Highlights
- Deck
- Wood Flooring
- Forced Air Heating System
- Vaulted Ceiling
- Patio
- Trails
About This Home
As of June 2018One of the most livable and gracious floor plans in Wildridge, with main floor master, new office, 2 bedrooms and Great room with open kitchen/living areas. The outdoor entertaining space with stone fire pit, outdoor bar and large grassy yard set the stage for breathtaking sun sets to the West every night of the year. Lower level offers a huge family room, plus an unfinished space that can be converted to another bedroom. Private nanny apartment has it's own laundry, entrance & parking.
Last Agent to Sell the Property
Crissy Rumford
Slifer Smith & Frampton/Solaris
Last Buyer's Agent
Lynne Krnacik
Keller Williams Mtn Properties- Edwards
Home Details
Home Type
- Single Family
Est. Annual Taxes
- $3,101
Year Built
- Built in 1995
Lot Details
- 1 Acre Lot
Parking
- 2 Car Garage
Home Design
- Frame Construction
- Asphalt Roof
- Concrete Perimeter Foundation
- Stucco
- Stone
Interior Spaces
- 3,625 Sq Ft Home
- 2-Story Property
- Vaulted Ceiling
- Gas Fireplace
- Finished Basement
Kitchen
- Cooktop
- Warming Drawer
- Microwave
- Dishwasher
- Disposal
Flooring
- Wood
- Carpet
- Tile
Bedrooms and Bathrooms
- 4 Bedrooms
Laundry
- Dryer
- Washer
Outdoor Features
- Deck
- Patio
Utilities
- No Cooling
- Forced Air Heating System
- Phone Available
- Satellite Dish
- Cable TV Available
Listing and Financial Details
- Assessor Parcel Number 194335303003
- Seller Concessions Not Offered
Community Details
Overview
- Wildridge Subdivision
Recreation
- Trails
- Snow Removal
Ownership History
Purchase Details
Home Financials for this Owner
Home Financials are based on the most recent Mortgage that was taken out on this home.Purchase Details
Home Financials for this Owner
Home Financials are based on the most recent Mortgage that was taken out on this home.Purchase Details
Home Financials for this Owner
Home Financials are based on the most recent Mortgage that was taken out on this home.Purchase Details
Purchase Details
Home Financials for this Owner
Home Financials are based on the most recent Mortgage that was taken out on this home.Purchase Details
Home Financials for this Owner
Home Financials are based on the most recent Mortgage that was taken out on this home.Map
Home Values in the Area
Average Home Value in this Area
Purchase History
| Date | Type | Sale Price | Title Company |
|---|---|---|---|
| Warranty Deed | $1,040,000 | Land Title Guarantee Co | |
| Interfamily Deed Transfer | -- | None Available | |
| Warranty Deed | $870,000 | Heritage Title | |
| Warranty Deed | $895,000 | Fahtco | |
| Warranty Deed | $920,000 | Land Title Guarantee Company | |
| Warranty Deed | $490,000 | Land Title |
Mortgage History
| Date | Status | Loan Amount | Loan Type |
|---|---|---|---|
| Open | $825,700 | New Conventional | |
| Closed | $832,000 | Adjustable Rate Mortgage/ARM | |
| Previous Owner | $625,500 | New Conventional | |
| Previous Owner | $696,000 | New Conventional | |
| Previous Owner | $263,525 | Adjustable Rate Mortgage/ARM | |
| Previous Owner | $736,000 | Fannie Mae Freddie Mac | |
| Previous Owner | $393,000 | Unknown | |
| Previous Owner | $20,000 | Stand Alone Second | |
| Previous Owner | $392,000 | Purchase Money Mortgage | |
| Previous Owner | $227,150 | Unknown | |
| Previous Owner | $30,095 | Stand Alone Second |
Property History
| Date | Event | Price | Change | Sq Ft Price |
|---|---|---|---|---|
| 06/05/2018 06/05/18 | Sold | $1,040,000 | -4.4% | $237 / Sq Ft |
| 02/14/2018 02/14/18 | Pending | -- | -- | -- |
| 02/13/2018 02/13/18 | For Sale | $1,088,000 | +25.1% | $248 / Sq Ft |
| 10/16/2014 10/16/14 | Sold | $870,000 | -3.2% | $240 / Sq Ft |
| 09/17/2014 09/17/14 | Pending | -- | -- | -- |
| 08/01/2014 08/01/14 | For Sale | $899,000 | -- | $248 / Sq Ft |
Tax History
| Year | Tax Paid | Tax Assessment Tax Assessment Total Assessment is a certain percentage of the fair market value that is determined by local assessors to be the total taxable value of land and additions on the property. | Land | Improvement |
|---|---|---|---|---|
| 2024 | $6,635 | $118,130 | $22,290 | $95,840 |
| 2023 | $6,635 | $118,130 | $22,290 | $95,840 |
| 2022 | $4,746 | $74,760 | $18,240 | $56,520 |
| 2021 | $4,816 | $76,910 | $18,770 | $58,140 |
| 2020 | $4,776 | $76,610 | $17,520 | $59,090 |
| 2019 | $4,751 | $76,610 | $17,520 | $59,090 |
| 2018 | $4,393 | $69,310 | $16,130 | $53,180 |
| 2017 | $4,350 | $69,310 | $16,130 | $53,180 |
| 2016 | $4,073 | $64,650 | $15,320 | $49,330 |
| 2015 | -- | $64,650 | $15,320 | $49,330 |
| 2014 | $3,142 | $51,020 | $15,880 | $35,140 |
Source: Vail Multi-List Service
MLS Number: 921292
APN: R022987
- 2332 Fox Ln
- 2290 Old Trail Rd Unit A
- 2101 Old Trail Rd Unit A
- 3050 Wildridge Rd Unit 6
- 2900 June Creek Trail Unit B
- 2646 Beartrap Rd Unit A
- 1015 W Wildwood Rd Unit 7
- 5170 Longsun Ln Unit B
- 5184 Longsun Ln
- 961 June Creek Rd
- 4747 Wildridge Rd
- 4765 Wildridge Rd
- 840 June Creek Rd
- 600 Nottingham Rd Unit 15
- 831 W Beaver Creek Blvd Unit C22
- 90 Riverbend Ct Unit E
- 811 W Beaver Creek Blvd Unit D7
- 871 W Beaver Creek Blvd Unit A9
- 871 W Beaver Creek Blvd Unit A2
- 760 W Beaver Creek Blvd Unit 115
