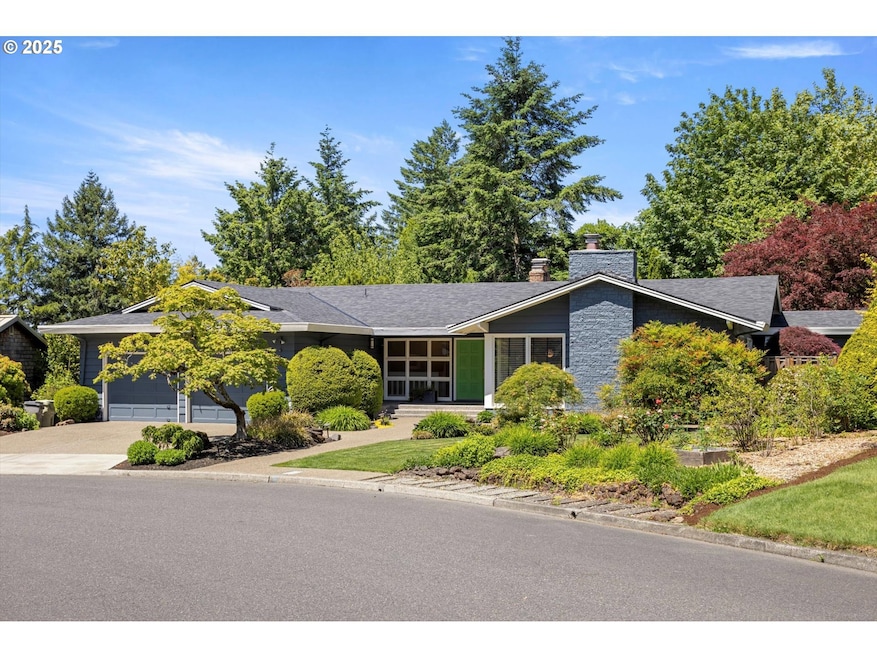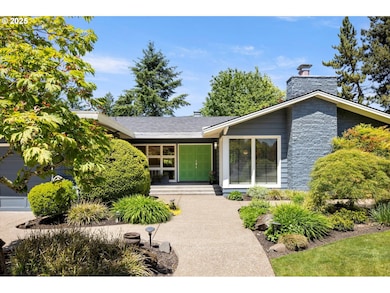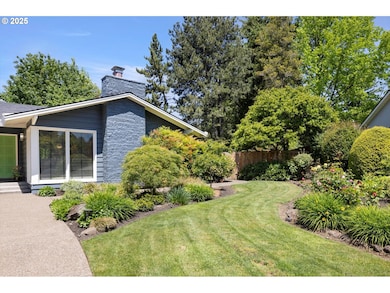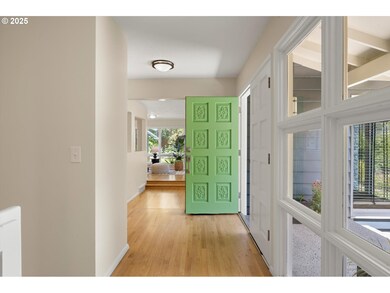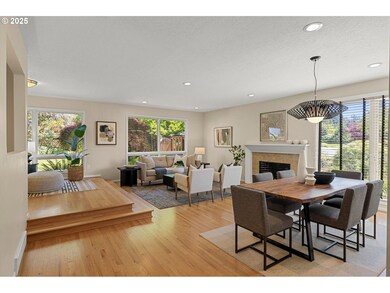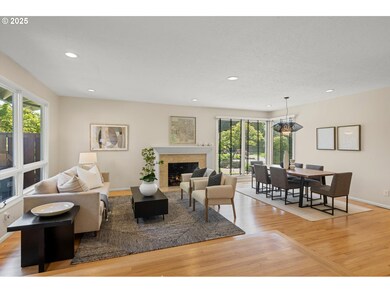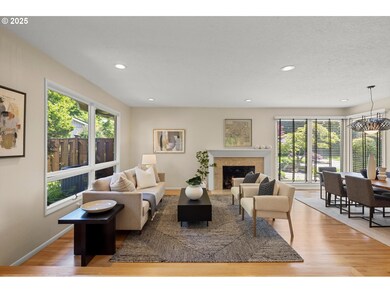Welcome to your dream home. Set on an oversized lot on a flat street within the Vista Hills neighborhood, this expansive 1965 day ranch combines classic mid-century architectural lines with generous spaces and modern updates. Step through the grand double-door entry to discover an inviting layout featuring hardwood floors, flexible multi-use living rooms, and abundant natural light. With over 4,500 square feet, this home is well-designed for casual and formal uses, the open-concept offers the perfect setting for an everyday relaxed feeling, or grand scale entertaining. Beautiful large, updated kitchen includes SubZero refrigerator, ample counter space and cabinetry, and a bright breakfast nook leading to the sunny backyard. Retire to the primary suite, complete with a gorgeous updated bathroom. The lower level features an additional bonus/family room, two more bedrooms, full bath, storage and exterior access. With impressive, mature landscaping, solar-heated in-ground sparkling pool + new hot tub, this is the ideal way to unwind in your own private paradise. OPEN HOUSE: Saturday, 5/31 and Sunday, 6/1 from 1:00-3:00pm.

