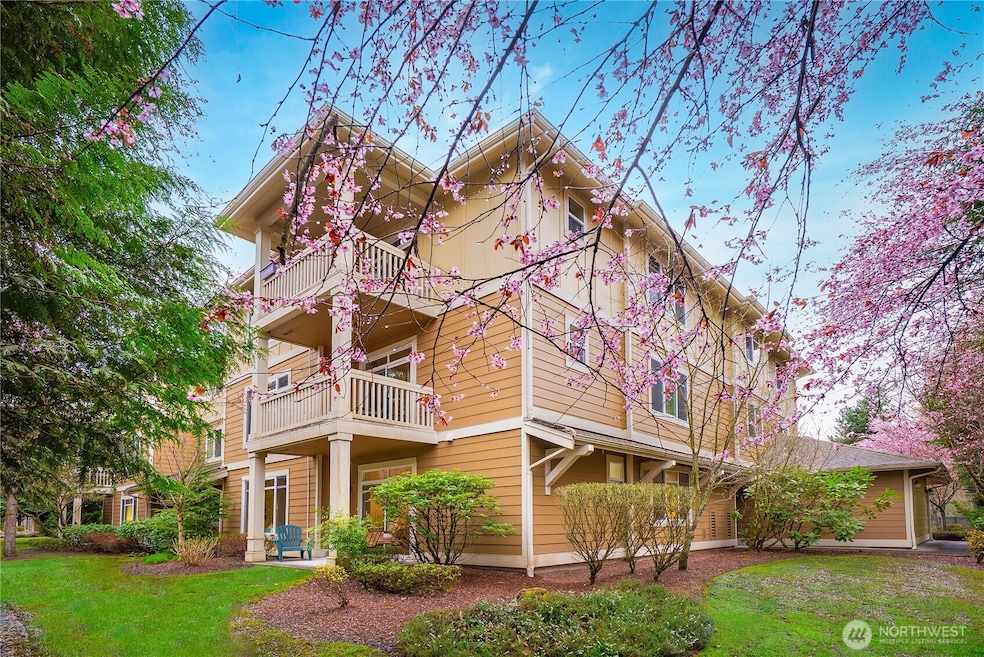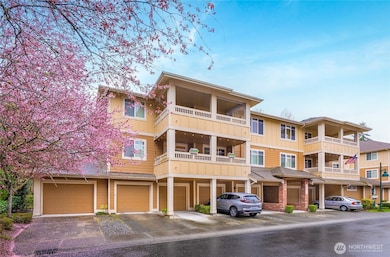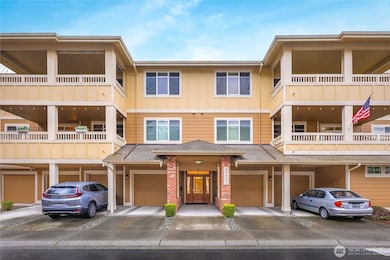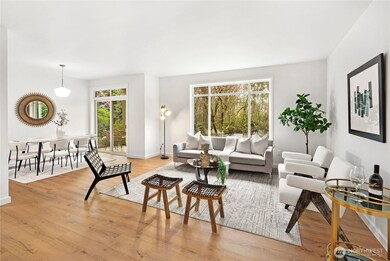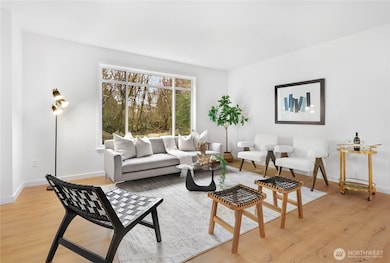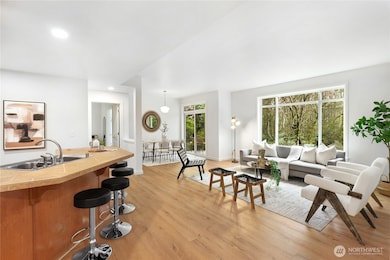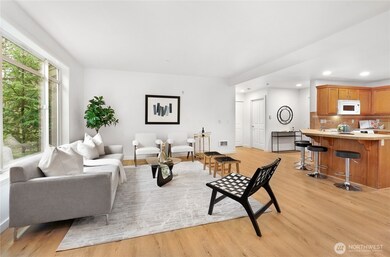
$589,990
- 3 Beds
- 2 Baths
- 1,215 Sq Ft
- 23916 NE 115th Ln
- Unit 204
- Redmond, WA
New updates July 2025! This spotless, bright, open, corner unit features 3 bedrooms, 2 bath, 9’ ceilings, & stunning sunset views. The large primary suite includes an ensuite bath and w/i closet. New solid maple floors throughout, & the kitchen shines with granite counters, a tile backsplash, & newer appliances. Convenient ADA access features. Enjoy year-round outdoor living on the oversized
Rich McKee Marketplace Sotheby's Intl Rty
