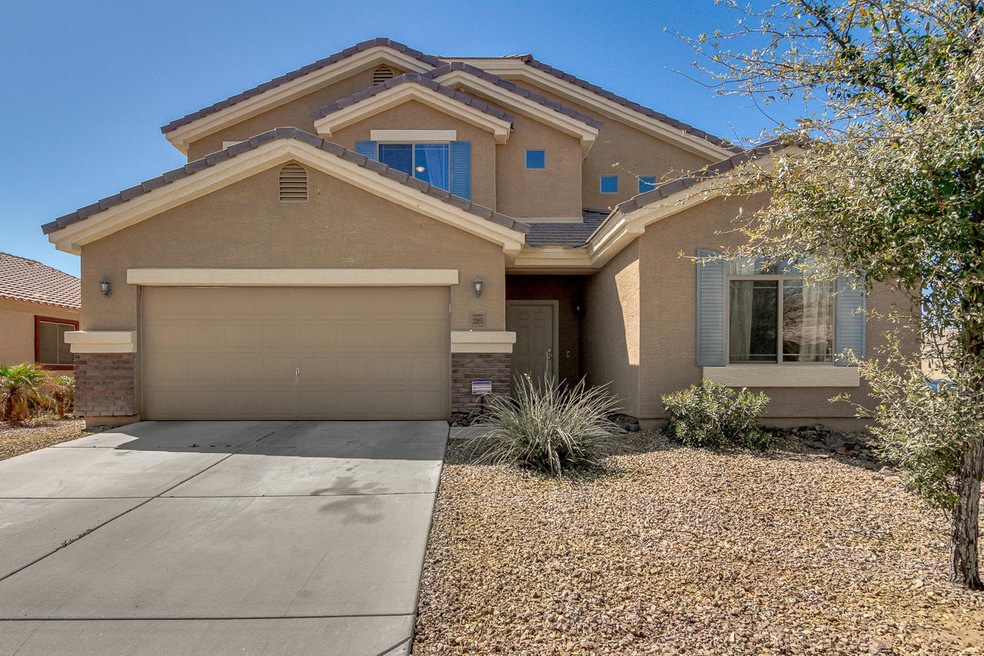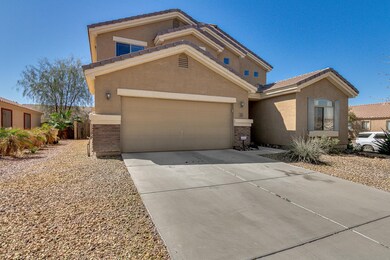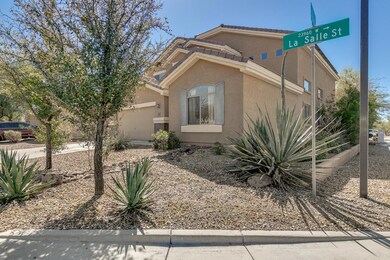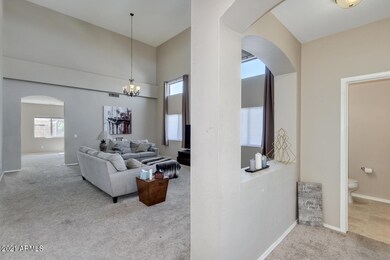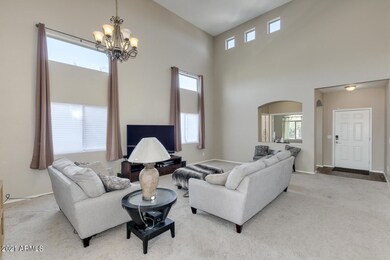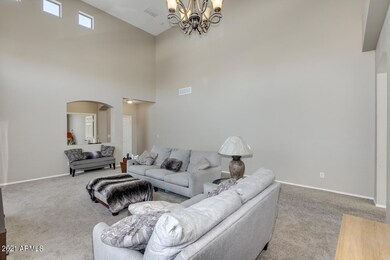
23955 W La Salle St Buckeye, AZ 85326
Highlights
- Solar Power System
- Corner Lot
- 3 Car Direct Access Garage
- Santa Barbara Architecture
- Covered patio or porch
- Eat-In Kitchen
About This Home
As of July 2025Amazing opportunity to own a gorgeous two-story property located on a coveted corner lot! This 4 bed, 2.5 bath home offers a low maintenance front yard and a 3 car garage. Step inside to discover a spacious living/dining room with high ceilings, a bright family room, and a carpeted den ideal for an office or an extra bedroom. Eat-in kitchen features matching appliances, ample cabinets w/crown molding, island, and pantry. Nice size master suite has a full ensuite with large dual sinks, separate tub & shower, and a big walk-in closet. In the backyard, you will find a cozy covered patio, a pergola where you can relax, and great landscaping potential to be customized to owner's liking. Don't miss this incredible value! Hurry to schedule a showing before it's gone!
Last Agent to Sell the Property
My Home Group Real Estate License #BR662067000 Listed on: 03/30/2021

Home Details
Home Type
- Single Family
Est. Annual Taxes
- $2,048
Year Built
- Built in 2008
Lot Details
- 5,975 Sq Ft Lot
- Desert faces the front and back of the property
- Block Wall Fence
- Corner Lot
HOA Fees
- $60 Monthly HOA Fees
Parking
- 3 Car Direct Access Garage
- 2 Open Parking Spaces
- Garage Door Opener
Home Design
- Santa Barbara Architecture
- Brick Exterior Construction
- Wood Frame Construction
- Tile Roof
- Stucco
Interior Spaces
- 2,929 Sq Ft Home
- 2-Story Property
- Ceiling height of 9 feet or more
- Ceiling Fan
- Double Pane Windows
- Security System Owned
Kitchen
- Eat-In Kitchen
- Built-In Microwave
- Kitchen Island
- Laminate Countertops
Flooring
- Carpet
- Laminate
Bedrooms and Bathrooms
- 4 Bedrooms
- Primary Bathroom is a Full Bathroom
- 2.5 Bathrooms
- Dual Vanity Sinks in Primary Bathroom
- Bathtub With Separate Shower Stall
Schools
- Steven R. Jasinski Elementary School
- Buckeye Union High School
Utilities
- Central Air
- Heating Available
- High Speed Internet
- Cable TV Available
Additional Features
- Solar Power System
- Covered patio or porch
Community Details
- Association fees include ground maintenance
- Riata West HOA, Phone Number (602) 437-4777
- Built by DR Horton
- Riata West Unit 1 Subdivision
Listing and Financial Details
- Tax Lot 343
- Assessor Parcel Number 504-75-671
Ownership History
Purchase Details
Home Financials for this Owner
Home Financials are based on the most recent Mortgage that was taken out on this home.Purchase Details
Home Financials for this Owner
Home Financials are based on the most recent Mortgage that was taken out on this home.Purchase Details
Home Financials for this Owner
Home Financials are based on the most recent Mortgage that was taken out on this home.Purchase Details
Purchase Details
Home Financials for this Owner
Home Financials are based on the most recent Mortgage that was taken out on this home.Purchase Details
Home Financials for this Owner
Home Financials are based on the most recent Mortgage that was taken out on this home.Similar Homes in Buckeye, AZ
Home Values in the Area
Average Home Value in this Area
Purchase History
| Date | Type | Sale Price | Title Company |
|---|---|---|---|
| Warranty Deed | $385,900 | Security Title Agency | |
| Warranty Deed | $340,000 | Lawyers Title Of Arizona Inc | |
| Warranty Deed | $232,000 | First American Title Insuran | |
| Warranty Deed | $200,000 | First American Title Insuran | |
| Interfamily Deed Transfer | -- | First Arizona Title Agency | |
| Warranty Deed | $190,000 | First Arizona Title Agency | |
| Corporate Deed | $225,282 | Dhi Title Of Arizona Inc |
Mortgage History
| Date | Status | Loan Amount | Loan Type |
|---|---|---|---|
| Open | $385,900 | VA | |
| Previous Owner | $301,500 | New Conventional | |
| Previous Owner | $238,451 | VA | |
| Previous Owner | $236,988 | VA | |
| Previous Owner | $142,500 | New Conventional | |
| Previous Owner | $193,000 | New Conventional | |
| Previous Owner | $202,750 | New Conventional |
Property History
| Date | Event | Price | Change | Sq Ft Price |
|---|---|---|---|---|
| 07/01/2025 07/01/25 | Sold | $385,900 | +1.6% | $132 / Sq Ft |
| 05/07/2025 05/07/25 | Price Changed | $379,900 | -1.3% | $130 / Sq Ft |
| 04/24/2025 04/24/25 | For Sale | $385,000 | +13.2% | $131 / Sq Ft |
| 05/06/2021 05/06/21 | Sold | $340,000 | +7.9% | $116 / Sq Ft |
| 04/07/2021 04/07/21 | Pending | -- | -- | -- |
| 03/30/2021 03/30/21 | For Sale | $315,000 | +35.8% | $108 / Sq Ft |
| 06/29/2018 06/29/18 | Sold | $232,000 | +0.9% | $79 / Sq Ft |
| 06/01/2018 06/01/18 | Pending | -- | -- | -- |
| 04/25/2018 04/25/18 | For Sale | $229,900 | +21.0% | $78 / Sq Ft |
| 09/22/2015 09/22/15 | Sold | $190,000 | -1.6% | $65 / Sq Ft |
| 08/11/2015 08/11/15 | Price Changed | $193,000 | -1.8% | $66 / Sq Ft |
| 08/01/2015 08/01/15 | Price Changed | $196,500 | +2.3% | $67 / Sq Ft |
| 06/08/2015 06/08/15 | Price Changed | $192,000 | -1.0% | $66 / Sq Ft |
| 04/21/2015 04/21/15 | For Sale | $194,000 | -- | $66 / Sq Ft |
Tax History Compared to Growth
Tax History
| Year | Tax Paid | Tax Assessment Tax Assessment Total Assessment is a certain percentage of the fair market value that is determined by local assessors to be the total taxable value of land and additions on the property. | Land | Improvement |
|---|---|---|---|---|
| 2025 | $1,984 | $14,054 | -- | -- |
| 2024 | $1,972 | $13,385 | -- | -- |
| 2023 | $1,972 | $31,630 | $6,320 | $25,310 |
| 2022 | $2,066 | $23,320 | $4,660 | $18,660 |
| 2021 | $2,175 | $20,660 | $4,130 | $16,530 |
| 2020 | $2,048 | $19,920 | $3,980 | $15,940 |
| 2019 | $1,487 | $18,420 | $3,680 | $14,740 |
| 2018 | $1,504 | $16,750 | $3,350 | $13,400 |
| 2017 | $1,502 | $14,850 | $2,970 | $11,880 |
| 2016 | $1,363 | $13,470 | $2,690 | $10,780 |
| 2015 | $1,302 | $13,250 | $2,650 | $10,600 |
Agents Affiliated with this Home
-
Chelsea Rusch

Seller's Agent in 2025
Chelsea Rusch
Compass
(480) 277-2715
4 in this area
59 Total Sales
-
Louise Riddle

Seller Co-Listing Agent in 2025
Louise Riddle
Compass
(928) 200-4959
1 in this area
45 Total Sales
-
Mychelle Mortenson
M
Buyer's Agent in 2025
Mychelle Mortenson
Real Broker
(808) 321-2884
1 in this area
6 Total Sales
-
Julie Calza

Seller's Agent in 2021
Julie Calza
My Home Group Real Estate
(623) 242-2900
210 in this area
654 Total Sales
-
Derek Dickson
D
Seller's Agent in 2018
Derek Dickson
OfferPad Brokerage, LLC
-
Adam Hamblen

Seller's Agent in 2015
Adam Hamblen
Realty One Group
(623) 404-8573
21 in this area
817 Total Sales
Map
Source: Arizona Regional Multiple Listing Service (ARMLS)
MLS Number: 6214329
APN: 504-75-671
- 24035 W La Salle St Unit 1
- 23852 W La Salle St
- 5535 S 240th Ln
- 5659 S 239th Dr
- 23862 W Chambers St
- 5677 S 239th Dr
- 24080 W Bowker St
- 24083 W Bowker St
- 24088 W Bowker St
- 24096 W Bowker St
- 24105 W Bowker St
- 24104 W Bowker St
- 24112 W Bowker St
- 24113 W Bowker St
- 24078 W Pecan Rd
- 24121 W Bowker St
- 24120 W Bowker St
- 23932 W Hidalgo Ave
- 24129 W Bowker St
- 24128 W Bowker St
