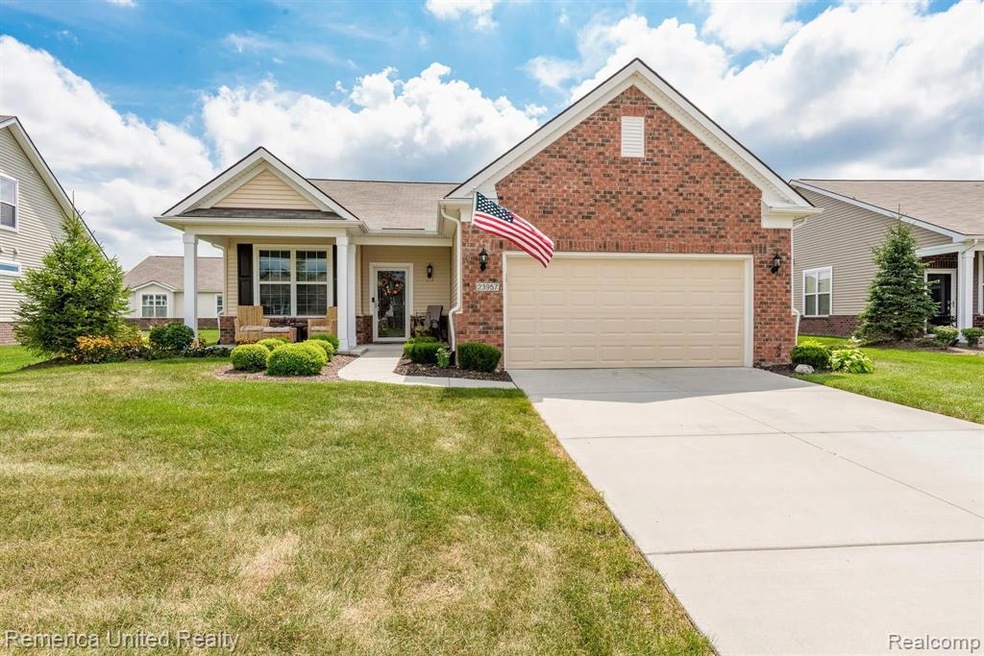
$354,900
- 2 Beds
- 2 Baths
- 1,599 Sq Ft
- 23873 St Clair Dr
- Brownstown, MI
Charming Ranch Home in Bridgewater Community by Del Webb – Brownstown, MIWelcome to this beautifully maintained ranch-style home in the sought-after Bridgewater community by Del Webb. This thoughtfully designed home offers 2 spacious bedrooms, 2 full bathrooms, and a versatile den—combining comfort, style, and convenience in one exceptional package.Inside, you’ll love the
Lena Kaczmarek Key Realty
