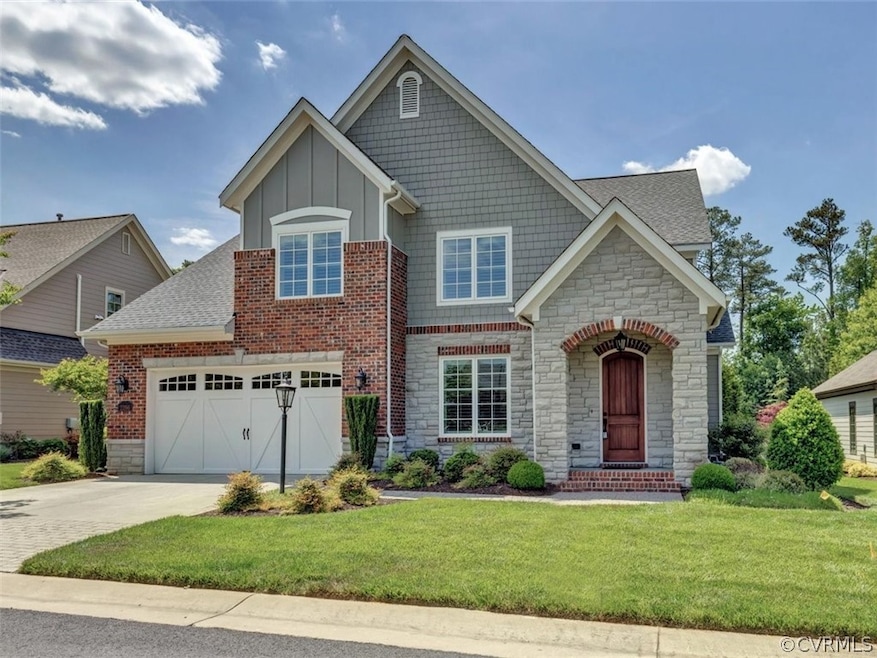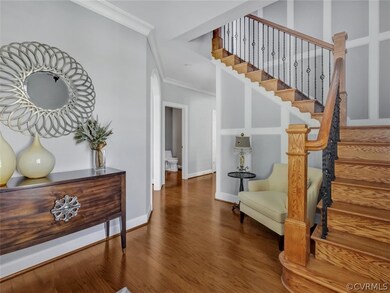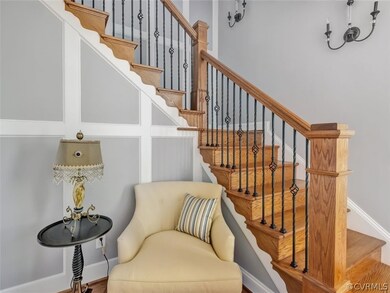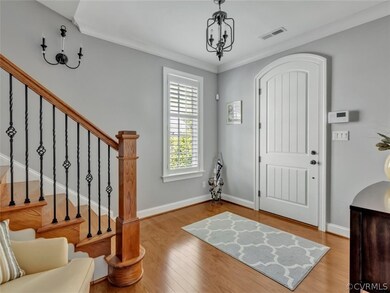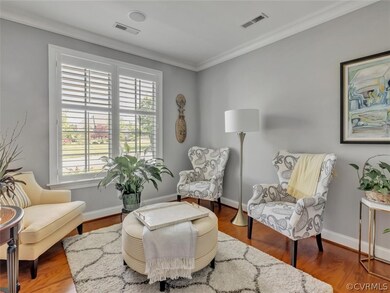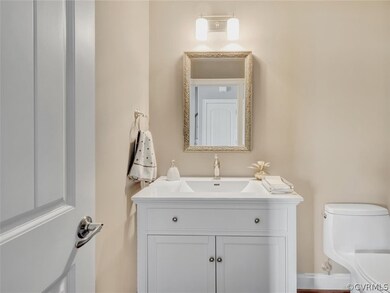
2396 Bel Crest Cir Midlothian, VA 23113
Highlights
- Senior Community
- Wood Flooring
- Hydromassage or Jetted Bathtub
- Custom Home
- Main Floor Bedroom
- Separate Formal Living Room
About This Home
As of October 2021This 2-story turn key luxury home in Bel Crest offers curb appeal, beautiful landscaping, 4 bedrooms, 3.5 bathrooms and 2 car attached garage. The beautiful entryway features crown molding & office area currently used as a sitting/living room. The open kitchen offers white custom cabinet kitchen, granite countertops, GE stainless steel appliance package, built in wine rack, wine fridge & spacious pantry. The open family room features tray ceilings, built-in surround sound speakers & access to the rear yard. This home offers HWD flooring throughout out most of the main living area on the 1st level, formal dining room, and plantation shutters throughout. FIRST FLOOR PRIMARY BEDROOM features a walk-in closet, soaking tub, and double vanity sinks. There are 3 more bedrooms on the second level. One of those bedrooms being used as a recreational room/family room with walk-in storage attic access. Additionally, there is a loft area with wet bar, including a small refrigerator. Other features include tankless water heater, and alarm system by Livewire. The beautiful stamped concrete patio is great for outdoor entertainment. The yard also features outdoor speakers, & a built-in gas grill.
Last Agent to Sell the Property
Long & Foster REALTORS License #0225137615 Listed on: 07/09/2021

Home Details
Home Type
- Single Family
Est. Annual Taxes
- $5,458
Year Built
- Built in 2014
Lot Details
- Landscaped
- Level Lot
- Sprinkler System
- Zoning described as R-U
HOA Fees
- $305 Monthly HOA Fees
Parking
- 2 Car Attached Garage
- Garage Door Opener
Home Design
- Custom Home
- Brick Exterior Construction
- Slab Foundation
- Frame Construction
- Asphalt Roof
- Stone
Interior Spaces
- 3,540 Sq Ft Home
- 2-Story Property
- Tray Ceiling
- Recessed Lighting
- Gas Fireplace
- Thermal Windows
- French Doors
- Insulated Doors
- Separate Formal Living Room
- Washer and Dryer Hookup
Kitchen
- Breakfast Area or Nook
- Eat-In Kitchen
- Granite Countertops
Flooring
- Wood
- Carpet
Bedrooms and Bathrooms
- 4 Bedrooms
- Main Floor Bedroom
- En-Suite Primary Bedroom
- Walk-In Closet
- Double Vanity
- Hydromassage or Jetted Bathtub
Outdoor Features
- Balcony
- Exterior Lighting
Schools
- Flat Rock Elementary School
- Pocahontas Middle School
- Powhatan High School
Utilities
- Forced Air Zoned Heating and Cooling System
- Heating System Uses Natural Gas
- Heat Pump System
- Tankless Water Heater
- Gas Water Heater
Community Details
- Senior Community
- Bel Crest Subdivision
Listing and Financial Details
- Assessor Parcel Number 032C-1-35
Ownership History
Purchase Details
Home Financials for this Owner
Home Financials are based on the most recent Mortgage that was taken out on this home.Purchase Details
Similar Homes in Midlothian, VA
Home Values in the Area
Average Home Value in this Area
Purchase History
| Date | Type | Sale Price | Title Company |
|---|---|---|---|
| Deed | $665,000 | -- | |
| Deed | $92,500 | -- |
Mortgage History
| Date | Status | Loan Amount | Loan Type |
|---|---|---|---|
| Open | $465,000 | Construction |
Property History
| Date | Event | Price | Change | Sq Ft Price |
|---|---|---|---|---|
| 10/25/2021 10/25/21 | Sold | $665,000 | -1.5% | $188 / Sq Ft |
| 09/19/2021 09/19/21 | Pending | -- | -- | -- |
| 09/08/2021 09/08/21 | Price Changed | $675,000 | -2.0% | $191 / Sq Ft |
| 08/12/2021 08/12/21 | Price Changed | $689,000 | -0.9% | $195 / Sq Ft |
| 07/09/2021 07/09/21 | For Sale | $695,000 | +13.0% | $196 / Sq Ft |
| 07/30/2020 07/30/20 | Sold | $615,000 | -1.6% | $174 / Sq Ft |
| 06/24/2020 06/24/20 | Pending | -- | -- | -- |
| 06/15/2020 06/15/20 | For Sale | $625,000 | +18.6% | $177 / Sq Ft |
| 10/23/2014 10/23/14 | Sold | $527,013 | 0.0% | $173 / Sq Ft |
| 02/28/2014 02/28/14 | Pending | -- | -- | -- |
| 02/27/2014 02/27/14 | For Sale | $527,000 | -- | $173 / Sq Ft |
Tax History Compared to Growth
Tax History
| Year | Tax Paid | Tax Assessment Tax Assessment Total Assessment is a certain percentage of the fair market value that is determined by local assessors to be the total taxable value of land and additions on the property. | Land | Improvement |
|---|---|---|---|---|
| 2025 | $5,445 | $789,100 | $136,100 | $653,000 |
| 2024 | $5,041 | $730,600 | $126,000 | $604,600 |
| 2023 | $4,835 | $654,500 | $121,500 | $533,000 |
| 2022 | $5,040 | $654,500 | $121,500 | $533,000 |
| 2021 | $5,458 | $642,100 | $116,500 | $525,600 |
| 2020 | $5,458 | $611,800 | $111,500 | $500,300 |
| 2019 | $5,384 | $611,800 | $111,500 | $500,300 |
| 2018 | $4,546 | $611,800 | $111,500 | $500,300 |
| 2017 | $540 | $546,900 | $111,500 | $435,400 |
| 2016 | $4,922 | $546,900 | $111,500 | $435,400 |
| 2014 | $540 | $60,000 | $60,000 | $0 |
Agents Affiliated with this Home
-
Jamie Younger Team

Seller's Agent in 2021
Jamie Younger Team
Long & Foster
(804) 513-8008
6 in this area
297 Total Sales
-
Rae Nunnally

Buyer's Agent in 2021
Rae Nunnally
Shaheen Ruth Martin & Fonville
(804) 839-5014
5 in this area
66 Total Sales
-
John Martin

Seller's Agent in 2020
John Martin
Shaheen Ruth Martin & Fonville
(804) 928-6292
2 in this area
211 Total Sales
-
Holly Martin

Seller Co-Listing Agent in 2020
Holly Martin
Shaheen Ruth Martin & Fonville
(804) 564-8996
2 in this area
56 Total Sales
-
Gwen Walker McCorvey

Buyer's Agent in 2020
Gwen Walker McCorvey
Walker McCorvey Realty LLC
(804) 314-8587
1 in this area
20 Total Sales
-
Tammy Glenn

Seller's Agent in 2014
Tammy Glenn
BHHS PenFed (actual)
(804) 405-2672
5 in this area
38 Total Sales
Map
Source: Central Virginia Regional MLS
MLS Number: 2121045
APN: 032C-1-35
- 2363 Founders Creek Ct
- 2195 Founders View Ln
- 1120 Cardinal Crest Terrace
- 14230 Post Mill Dr
- 3649 Derby Ridge Loop
- 2631 Royal Crest Dr
- 14142 Kings Farm Ct
- 14337 Riverdowns Dr S
- 3541 Kings Farm Dr
- 14101 Ashton Cove Dr
- 2940 Queenswood Rd
- 13951 Whitechapel Rd
- 845 Dogwood Dell Ln
- 2600 Mulberry Row Rd
- 2810 Winterfield Rd
- 16106 Founders Bridge Ct
- 2607 Founders Bridge Rd
- 2901 Barrow Place
- 13901 Dunkeld Terrace
- 3731 Rivermist Terrace
