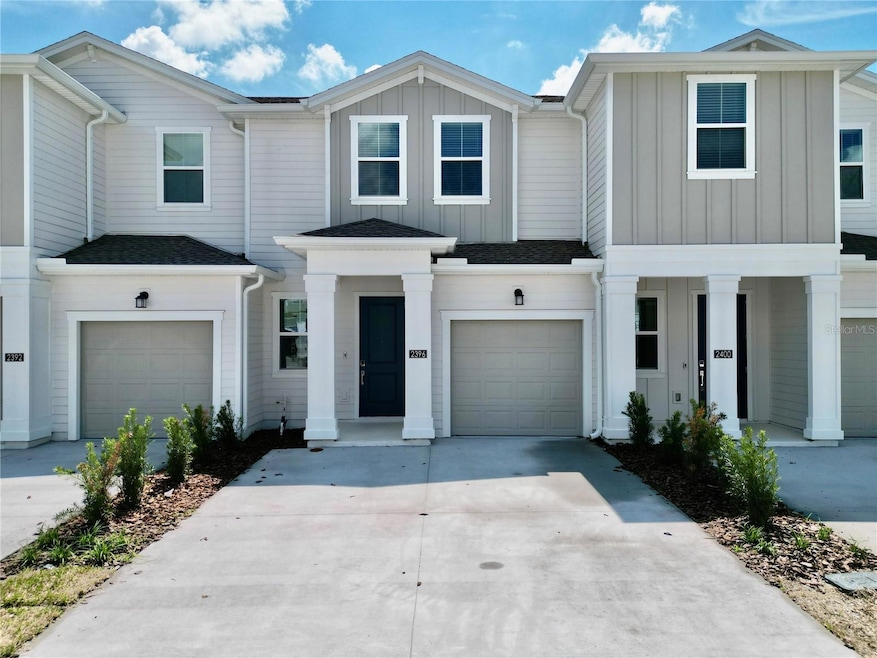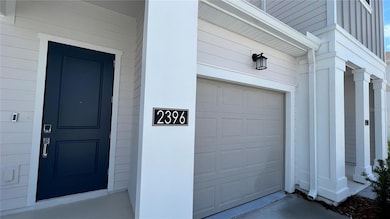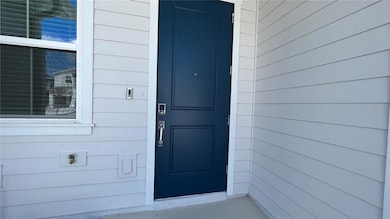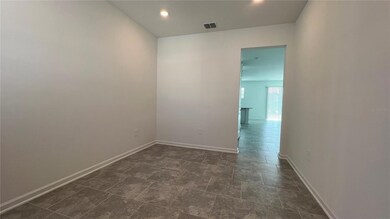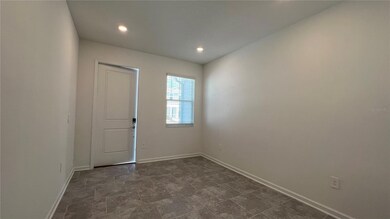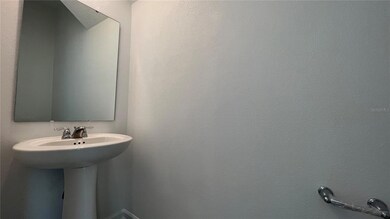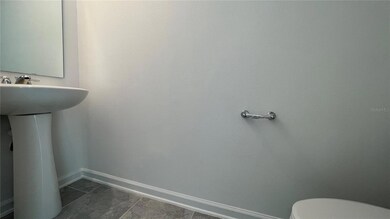2396 Brook Marsh Loop Kissimmee, FL 34747
Highlights
- Waterfront Community
- Pond View
- No HOA
- Celebration School Rated 9+
- Stone Countertops
- Community Pool
About This Home
Welcome to this water view beautiful dream home! This stunning 3 bedroom, 2.5 bathroom property boasts superior quality finishes and top-of-the-line appliances throughout. The heart of the home is the beautiful gourmet kitchen, complete with stainless steel appliances and washer and dryer, sleek modern cabinetry, and an oversized center island with plenty of seating. The main bedroom suite features a beautifully designed tile stand-up shower, double sinks, and modern finishes. Additional bedrooms are generously sized, perfect for family members or guests. Outside, you'll find a lovely patio area where you can enjoy a morning coffee or an evening drink. This home also features a one-car garage and another two spaces outside, providing ample space for your vehicles and storage needs. Located in Kissimmee, this home is just minutes away from schools, shopping, dining, and entertainment options near to 192. Only 7 minutes to Disney World and 2 minutes from Walmart and Starbucks. Don't miss your chance to make this stunning property your home! Do not miss out on this opportunity!!
Listing Agent
FLORIDA REALTY INVESTMENTS Brokerage Phone: 407-207-2220 License #3204603 Listed on: 11/13/2025

Townhouse Details
Home Type
- Townhome
Year Built
- Built in 2023
Lot Details
- 2,178 Sq Ft Lot
Parking
- 1 Car Attached Garage
Home Design
- Bi-Level Home
Interior Spaces
- 1,674 Sq Ft Home
- Pond Views
Kitchen
- Range
- Recirculated Exhaust Fan
- Microwave
- Dishwasher
- Stone Countertops
- Disposal
Bedrooms and Bathrooms
- 3 Bedrooms
- Primary Bedroom Upstairs
- Walk-In Closet
Laundry
- Laundry closet
- Dryer
- Washer
Schools
- Westside K-8 Elementary School
- Horizon Middle School
- Celebration High School
Utilities
- Central Heating and Cooling System
- Electric Water Heater
Listing and Financial Details
- Residential Lease
- Security Deposit $2,250
- Property Available on 11/15/25
- The owner pays for grounds care
- 12-Month Minimum Lease Term
- $50 Application Fee
- 8 to 12-Month Minimum Lease Term
- Assessor Parcel Number 14-25-27-3764-0001-1650
Community Details
Overview
- No Home Owners Association
- Artemis Lifestyles/Ken Zilke Association, Phone Number (321) 624-3066
- Lake Wilson Reserve Subdivision
Recreation
- Waterfront Community
- Community Playground
- Community Pool
Pet Policy
- Pets up to 35 lbs
- Pet Size Limit
- Pet Deposit $400
- 1 Pet Allowed
- $400 Pet Fee
Map
Property History
| Date | Event | Price | List to Sale | Price per Sq Ft | Prior Sale |
|---|---|---|---|---|---|
| 12/11/2025 12/11/25 | Off Market | $2,350 | -- | -- | |
| 11/08/2025 11/08/25 | For Rent | $2,350 | +2.2% | -- | |
| 11/15/2023 11/15/23 | Rented | $2,300 | 0.0% | -- | |
| 10/27/2023 10/27/23 | Price Changed | $2,300 | -8.0% | $1 / Sq Ft | |
| 09/12/2023 09/12/23 | For Rent | $2,500 | 0.0% | -- | |
| 08/30/2023 08/30/23 | Sold | $366,448 | 0.0% | $219 / Sq Ft | View Prior Sale |
| 08/30/2023 08/30/23 | For Sale | $366,448 | -- | $219 / Sq Ft | |
| 02/07/2023 02/07/23 | Pending | -- | -- | -- |
Source: Stellar MLS
MLS Number: S5138531
APN: 14-25-27-3764-0001-1650
- 2413 Brook Marsh Loop
- 2309 Brook Marsh Loop
- 7665 Stone Creek Trail
- 7717 Stone Creek Trail
- 0 N Old Lake Wilson Rd
- 1987 Key Bay Trail
- 7664 Wilmington Loop
- 8956 Rhodes St
- 8830 Macapa Dr
- 8832 Macapa Dr
- 1979 Majorca Dr
- 2511 Maneshaw Ln
- 7663 Sir Kaufmann Ct
- 7658 Otterspool St Unit 5
- 7676 Otterspool St
- 7678 Sir Kaufmann Ct
- 2541 Maneshaw Ln
- 2530 Maneshaw Ln
- 7681 Sir Kaufmann Ct
- 2546 Maneshaw Ln
- 7489 Stone Creek Trail
- 7496 Stone Creek Trail
- 7465 Stone Creek Trail
- 7456 Stone Creek Trail
- 7624 Stone Creek Trail
- 7649 Stone Creek Trail
- 7640 Sir Kaufmann Ct
- 2540 Wensinger Way
- 7663 Sir Kaufmann Ct
- 2568 Maneshaw Ln
- 2595 Maneshaw Ln
- 7677 Fitzclarence St Unit ID1289444P
- 2659 Andros Ln
- 2672 Andros Ln
- 2683 Andros Ln
- 7602 Long Island Dr
- 7586 Sunny Dreams Ln Unit ID1280897P
- 7590 Sunny Dreams Ln Unit ID1280919P
- 7592 Sunny Dreams Ln Unit ID1280880P
- 2703 Andros Ln
