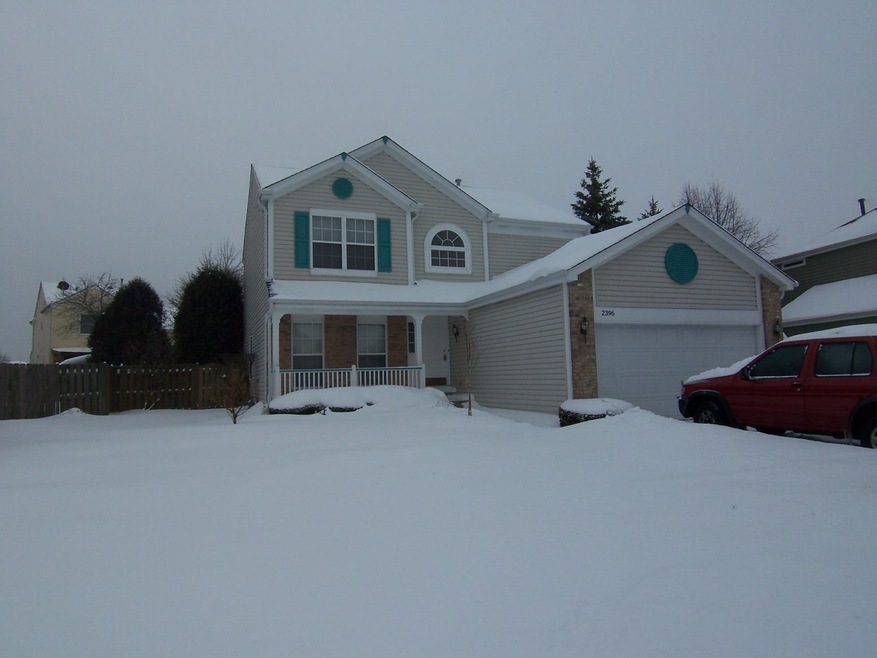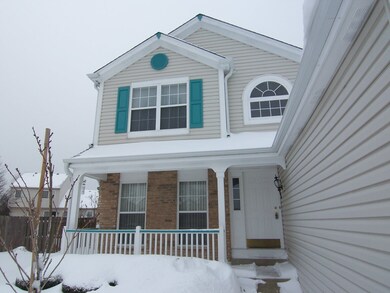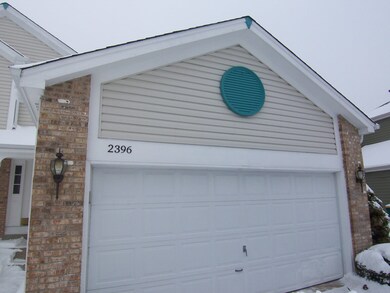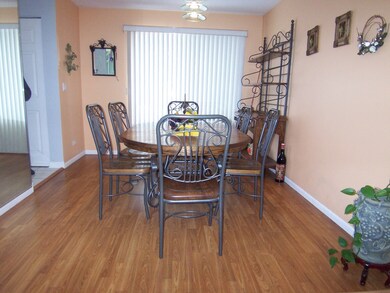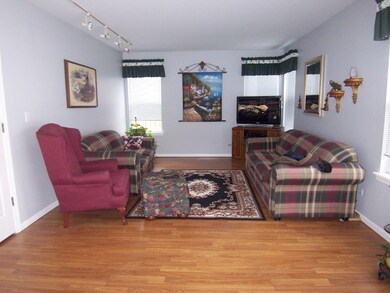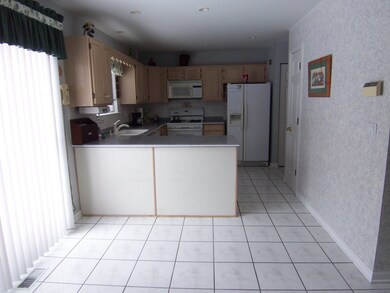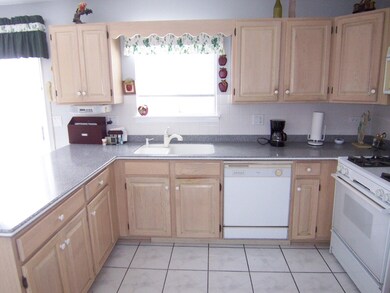
2396 N Periwinkle Way Round Lake Beach, IL 60073
Estimated Value: $335,000 - $354,000
Highlights
- Recreation Room
- Walk-In Pantry
- Breakfast Bar
- Home Office
- Attached Garage
- 3-minute walk to Country Walk Park
About This Home
As of April 2019Beautiful 2 story 3 bedroom, 2.2 bath home. Bright foyer leads to separate living room and dining room. Large eat-in kitchen overlooks brick patio and private fenced yard. Cozy family room with track lighting. Cathedral ceilings in all bedrooms. Master suite with master bath; soaker tub; double bowl sinks and separate shower. Awesome finished basement with 1/2 bath! Fully carpeted in basement, extra room can be used as an office. Lots of closet space; new roof and siding. Furnace in 2013; recently done exterior trim painted; laminate floors in LR & DR; plush neutral carpeting. Storage shed in nicely landscaped yard. Great location near park; neighborhood is fantastic! Home shows beautifully! Must see to appreciate.
Last Agent to Sell the Property
New Century Real Estate License #475100368 Listed on: 01/29/2019
Home Details
Home Type
- Single Family
Est. Annual Taxes
- $7,954
Year Built
- 1993
Lot Details
- 6,970
Parking
- Attached Garage
- Garage Transmitter
- Garage Door Opener
- Driveway
- Parking Included in Price
- Garage Is Owned
Home Design
- Aluminum Siding
Interior Spaces
- Primary Bathroom is a Full Bathroom
- Home Office
- Recreation Room
Kitchen
- Breakfast Bar
- Walk-In Pantry
- Oven or Range
- Microwave
- Dishwasher
- Disposal
Finished Basement
- Basement Fills Entire Space Under The House
- Finished Basement Bathroom
Utilities
- Central Air
- Heating System Uses Gas
- Lake Michigan Water
Listing and Financial Details
- Senior Tax Exemptions
- Homeowner Tax Exemptions
- $4,000 Seller Concession
Ownership History
Purchase Details
Home Financials for this Owner
Home Financials are based on the most recent Mortgage that was taken out on this home.Purchase Details
Home Financials for this Owner
Home Financials are based on the most recent Mortgage that was taken out on this home.Similar Homes in the area
Home Values in the Area
Average Home Value in this Area
Purchase History
| Date | Buyer | Sale Price | Title Company |
|---|---|---|---|
| Rendon Vazquez Jorge Armando | $200,000 | Primary Title Services Llc | |
| Almeida Marco | $194,500 | 1St American Title |
Mortgage History
| Date | Status | Borrower | Loan Amount |
|---|---|---|---|
| Open | Rendon Vazquez Jorge Armando | $160,000 | |
| Previous Owner | Almeida Marco | $106,600 | |
| Previous Owner | Almeida Marco | $130,000 | |
| Previous Owner | Almeida Marco | $130,000 |
Property History
| Date | Event | Price | Change | Sq Ft Price |
|---|---|---|---|---|
| 04/12/2019 04/12/19 | Sold | $200,000 | -2.4% | $111 / Sq Ft |
| 02/22/2019 02/22/19 | Pending | -- | -- | -- |
| 02/14/2019 02/14/19 | Price Changed | $204,900 | -0.5% | $114 / Sq Ft |
| 01/29/2019 01/29/19 | For Sale | $205,900 | -- | $115 / Sq Ft |
Tax History Compared to Growth
Tax History
| Year | Tax Paid | Tax Assessment Tax Assessment Total Assessment is a certain percentage of the fair market value that is determined by local assessors to be the total taxable value of land and additions on the property. | Land | Improvement |
|---|---|---|---|---|
| 2024 | $7,954 | $98,360 | $15,885 | $82,475 |
| 2023 | $6,960 | $86,906 | $14,035 | $72,871 |
| 2022 | $6,960 | $73,087 | $9,311 | $63,776 |
| 2021 | $6,642 | $67,893 | $8,649 | $59,244 |
| 2020 | $6,618 | $65,718 | $8,372 | $57,346 |
| 2019 | $6,160 | $63,160 | $8,046 | $55,114 |
| 2018 | $6,203 | $63,058 | $12,987 | $50,071 |
| 2017 | $6,123 | $61,377 | $12,641 | $48,736 |
| 2016 | $6,265 | $58,892 | $12,129 | $46,763 |
| 2015 | $6,044 | $55,003 | $11,328 | $43,675 |
| 2014 | $5,781 | $55,480 | $10,749 | $44,731 |
| 2012 | $5,533 | $55,748 | $10,801 | $44,947 |
Agents Affiliated with this Home
-
Jose Mejia

Seller's Agent in 2019
Jose Mejia
New Century Real Estate
(847) 791-2171
18 in this area
73 Total Sales
-
Martin Atilano

Buyer's Agent in 2019
Martin Atilano
American Dream Realty Group Inc
(847) 420-3065
35 in this area
205 Total Sales
Map
Source: Midwest Real Estate Data (MRED)
MLS Number: MRD10259432
APN: 06-08-403-026
- 2426 N Old Pond Ln
- 15 W Honeysuckle Dr Unit 9
- 82 E Green Valley Ct
- 1998 N Karen Ln
- 154 Wildflower Ln
- 427 Cyprus Cir
- 406 Monaville Rd
- 208 Sprucewood Ct
- 261 E Camden Ln Unit B
- 85 Fieldstone Dr
- 1994 Countryside Ln
- 1991 Westview Ln
- 410 Meadow Green Ln Unit 9
- 768 Fieldstone Dr
- 347 Meadow Green Ln Unit 2
- 435 Meadow Green Ln
- 2580 N Stratford Ln
- 852 Black Cherry Ln
- 1009 W Rollins Rd
- 21132 W Rollins Rd
- 2396 N Periwinkle Way
- 2390 N Periwinkle Way
- 2402 N Periwinkle Way
- 2387 N Old Pond Ln
- 2375 N Old Pond Ln
- 2386 N Periwinkle Way
- 2414 N Periwinkle Way
- 2399 N Old Pond Ln
- 2369 N Old Pond Ln
- 2407 N Old Pond Ln
- 2363 N Old Pond Ln
- 2401 N Periwinkle Way Unit 5
- 2380 N Periwinkle Way
- 2426 N Periwinkle Way
- 2391 N Periwinkle Way
- 2413 N Periwinkle Way
- 2417 N Old Pond Ln
- 2357 N Old Pond Ln
- 2385 N Periwinkle Way
- 2374 N Periwinkle Way
