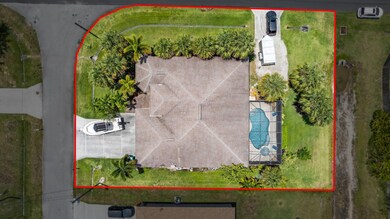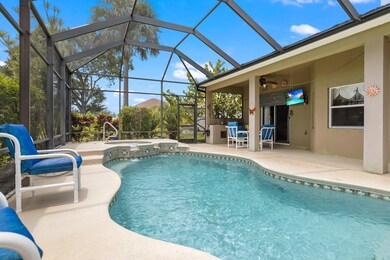
2396 SW Pamona St Port Saint Lucie, FL 34953
Oak Hammock NeighborhoodHighlights
- In Ground Spa
- Vaulted Ceiling
- Wood Flooring
- RV Access or Parking
- Roman Tub
- Attic
About This Home
As of August 2024Incredible Price for this One of a Kind 3 Bdr, 2 Bath, 3 Car Gar CBS home with a sprawling den that can easily convert to a 4th Bdr, or In-Law-suite, boasts an incredible screened in Saltwater Pool, with a spectacular Summer Kitchen fully equipt with a sink, mini-fridge & grill... & all on an oversized corner lot offering both space and privacy!! The expansive kitchen is adorned with 42'' upper cabinets, rare Ubatuba granite countertops, & stainless steel appliances. The massive Master en-suite boasts a tray-ceiling, walk-in closet with custom built-ins, dual sinks, a spacious tiled shower, & an oversized jetted Jacuzzi tub completes the En-suite. The Guest-wing has hardwood floors, and shares a large cabana guest bathroom. Close to all conviences w NO HOA's. Welcome Home to Paradise!
Last Agent to Sell the Property
Divito Real Estate Group License #3365890 Listed on: 05/27/2024
Home Details
Home Type
- Single Family
Est. Annual Taxes
- $5,295
Year Built
- Built in 2006
Lot Details
- 0.26 Acre Lot
- Property is zoned SF RES
Parking
- 3 Car Garage
- Garage Door Opener
- RV Access or Parking
Interior Spaces
- 2,466 Sq Ft Home
- 1-Story Property
- Vaulted Ceiling
- French Doors
- Entrance Foyer
- Family Room
- Combination Dining and Living Room
- Den
- Pull Down Stairs to Attic
- Fire and Smoke Detector
Kitchen
- Breakfast Area or Nook
- Breakfast Bar
- Electric Range
- Microwave
- Dishwasher
Flooring
- Wood
- Tile
Bedrooms and Bathrooms
- 3 Bedrooms
- Split Bedroom Floorplan
- Walk-In Closet
- 2 Full Bathrooms
- Dual Sinks
- Roman Tub
- Jettted Tub and Separate Shower in Primary Bathroom
Laundry
- Laundry Room
- Dryer
- Washer
Pool
- In Ground Spa
- Private Pool
Utilities
- Central Heating and Cooling System
- Electric Water Heater
Community Details
- Section 11 California/Del Subdivision
Listing and Financial Details
- Assessor Parcel Number 342055007910000
Ownership History
Purchase Details
Home Financials for this Owner
Home Financials are based on the most recent Mortgage that was taken out on this home.Purchase Details
Home Financials for this Owner
Home Financials are based on the most recent Mortgage that was taken out on this home.Purchase Details
Home Financials for this Owner
Home Financials are based on the most recent Mortgage that was taken out on this home.Purchase Details
Purchase Details
Similar Homes in the area
Home Values in the Area
Average Home Value in this Area
Purchase History
| Date | Type | Sale Price | Title Company |
|---|---|---|---|
| Warranty Deed | $485,000 | Atlantic Title | |
| Warranty Deed | $294,900 | Chelsea Title | |
| Warranty Deed | $365,000 | First American Title Ins Co | |
| Deed | $18,000 | -- | |
| Warranty Deed | $5,500 | -- |
Mortgage History
| Date | Status | Loan Amount | Loan Type |
|---|---|---|---|
| Open | $436,500 | New Conventional | |
| Previous Owner | $235,900 | New Conventional | |
| Previous Owner | $193,000 | New Conventional | |
| Previous Owner | $201,000 | Purchase Money Mortgage | |
| Previous Owner | $227,000 | Fannie Mae Freddie Mac |
Property History
| Date | Event | Price | Change | Sq Ft Price |
|---|---|---|---|---|
| 07/18/2025 07/18/25 | For Sale | $569,000 | +17.3% | $231 / Sq Ft |
| 08/12/2024 08/12/24 | Sold | $485,000 | -3.0% | $197 / Sq Ft |
| 06/30/2024 06/30/24 | Price Changed | $499,900 | -5.7% | $203 / Sq Ft |
| 06/26/2024 06/26/24 | Price Changed | $529,900 | -3.6% | $215 / Sq Ft |
| 06/19/2024 06/19/24 | Price Changed | $549,900 | -2.7% | $223 / Sq Ft |
| 06/11/2024 06/11/24 | Price Changed | $565,000 | -3.4% | $229 / Sq Ft |
| 06/04/2024 06/04/24 | For Sale | $585,000 | +98.4% | $237 / Sq Ft |
| 06/12/2015 06/12/15 | Sold | $294,900 | 0.0% | $120 / Sq Ft |
| 05/13/2015 05/13/15 | Pending | -- | -- | -- |
| 04/10/2015 04/10/15 | For Sale | $294,900 | -- | $120 / Sq Ft |
Tax History Compared to Growth
Tax History
| Year | Tax Paid | Tax Assessment Tax Assessment Total Assessment is a certain percentage of the fair market value that is determined by local assessors to be the total taxable value of land and additions on the property. | Land | Improvement |
|---|---|---|---|---|
| 2024 | $5,515 | $280,061 | -- | -- |
| 2023 | $5,515 | $271,904 | $0 | $0 |
| 2022 | $5,431 | $263,985 | $0 | $0 |
| 2021 | $5,375 | $256,297 | $0 | $0 |
| 2020 | $5,419 | $252,759 | $0 | $0 |
| 2019 | $5,373 | $247,077 | $0 | $0 |
| 2018 | $5,119 | $242,471 | $0 | $0 |
| 2017 | $5,274 | $241,700 | $30,400 | $211,300 |
| 2016 | $5,452 | $232,600 | $26,900 | $205,700 |
| 2015 | $3,574 | $184,300 | $16,900 | $167,400 |
| 2014 | $3,400 | $154,735 | $0 | $0 |
Agents Affiliated with this Home
-
Yanira Pena Santiago
Y
Seller's Agent in 2025
Yanira Pena Santiago
Partnership Realty Inc.
(561) 633-3374
1 in this area
18 Total Sales
-
Annette Robbins

Seller's Agent in 2024
Annette Robbins
Divito Real Estate Group
(772) 209-2156
1 in this area
31 Total Sales
-
Christopher Young

Seller's Agent in 2015
Christopher Young
Dale Sorensen Real Estate Inc.
(772) 201-2554
102 Total Sales
Map
Source: BeachesMLS
MLS Number: R10991587
APN: 34-20-550-0791-0000
- 1618 SW Lexington Dr
- 2306 SW Pamona St
- 1518 SW Lexington Dr
- 2270 SW Matheson Terrace
- 2226 SW Cree Rd
- 1516 SW Abingdon Ave
- 1462 SW Herder Rd
- 1490 SW Dow Ln
- 1573 SW Fortune Rd
- 1629 SW Fortune Rd
- 1481 SW Dow Ln
- 2509 SW Kenilworth St
- 2361 SW Chateau Terrace
- 1807 SW Import Dr
- 2373 SW Chateau Terrace
- 1425 SW Oriole Ln
- 1637 SW La Gorce Ave
- 1434 SW Oriole Ln
- 1613 SW Cecelia Ln
- 1380 SW Sultan Dr






