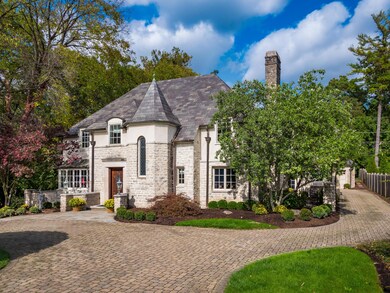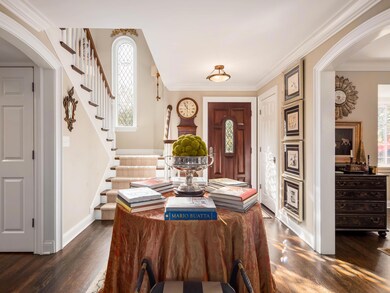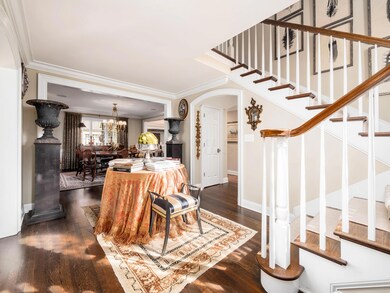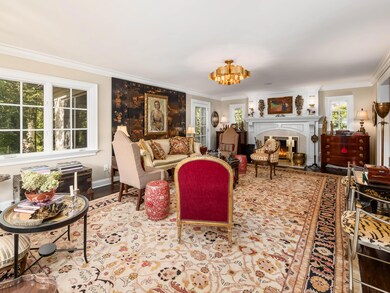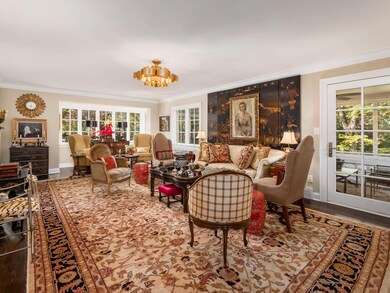
2396 W Lane Ave Columbus, OH 43221
Estimated Value: $2,154,000 - $2,514,000
Highlights
- 0.79 Acre Lot
- Stream or River on Lot
- Screened Porch
- Tremont Elementary School Rated A-
- Bonus Room
- 3 Car Detached Garage
About This Home
As of March 2024Situated on a Beautiful Lot Overlooking The Scioto Country Club, this Stunning Manor Home is an Exceptional Example of Amenities and Location. From its spacious floor plan of over 5,000 sq. ft. to its thoughtful finishes, to the 4 large Bedrooms with ensuites. An Impressive custom Built-In Office with Fireplace is tucked away from the main Living Area. The Primary Suite Boasts Vaulted Ceilings, 2 Walk-In closets, and a Private Morning Deck. Outdoor Entertaining Spaces, which overlook a beautiful brook flow nicely from the home through the Screened Porch, Kitchen and Family Room. Finished Lower Level is ideal for additional Living Space, Den and Storage. Features include three guest Powder Rooms, Wet Bar, Large Laundry, Oversized 3-Car Garage with Attic Storage, Gated Drive and Motorcourt.
Last Agent to Sell the Property
Street Sotheby's International License #323588 Listed on: 10/21/2023

Home Details
Home Type
- Single Family
Est. Annual Taxes
- $37,909
Year Built
- Built in 1942
Lot Details
- 0.79 Acre Lot
- Irrigation
Parking
- 3 Car Detached Garage
Home Design
- Stucco Exterior
- Stone Exterior Construction
Interior Spaces
- 5,045 Sq Ft Home
- 2-Story Property
- Wood Burning Fireplace
- Insulated Windows
- Family Room
- Bonus Room
- Screened Porch
- Carpet
- Basement
- Recreation or Family Area in Basement
- Home Security System
- Laundry on lower level
Kitchen
- Gas Range
- Microwave
- Dishwasher
Bedrooms and Bathrooms
- 4 Bedrooms
- Garden Bath
Outdoor Features
- Stream or River on Lot
- Patio
Utilities
- Forced Air Heating and Cooling System
- Heating System Uses Gas
Listing and Financial Details
- Home warranty included in the sale of the property
- Assessor Parcel Number 070-002040
Ownership History
Purchase Details
Purchase Details
Home Financials for this Owner
Home Financials are based on the most recent Mortgage that was taken out on this home.Purchase Details
Home Financials for this Owner
Home Financials are based on the most recent Mortgage that was taken out on this home.Purchase Details
Home Financials for this Owner
Home Financials are based on the most recent Mortgage that was taken out on this home.Purchase Details
Home Financials for this Owner
Home Financials are based on the most recent Mortgage that was taken out on this home.Purchase Details
Similar Homes in Columbus, OH
Home Values in the Area
Average Home Value in this Area
Purchase History
| Date | Buyer | Sale Price | Title Company |
|---|---|---|---|
| William M Reuter And Amy M Reuter Revocable L | -- | None Listed On Document | |
| Reuter William M | $2,280,000 | Stewart Title | |
| Stutts John T | $2,030,000 | Stewart Title | |
| Fronk Kelly E | -- | Transcounty Title Agency | |
| Fronk Kelly E | $950,000 | Hummel Title Agency | |
| Bowen Suzanne R | $580,000 | Chicago Title |
Mortgage History
| Date | Status | Borrower | Loan Amount |
|---|---|---|---|
| Previous Owner | Reuter William M | $1,368,000 | |
| Previous Owner | Stutts John T | $1,262,000 | |
| Previous Owner | Fronk Kelly E | $1,040,000 | |
| Previous Owner | Fronk Kelly E | $712,500 | |
| Previous Owner | Bowen Kenton R | $200,000 | |
| Previous Owner | Bowen Kenton R | $940,000 | |
| Previous Owner | Bowen Suzanne R | $200,000 | |
| Previous Owner | Bowen Kenton R | $950,000 | |
| Previous Owner | Bowen Suzunne R | $500,000 |
Property History
| Date | Event | Price | Change | Sq Ft Price |
|---|---|---|---|---|
| 03/26/2024 03/26/24 | Sold | $2,280,000 | -4.8% | $452 / Sq Ft |
| 10/21/2023 10/21/23 | For Sale | $2,395,000 | +18.0% | $475 / Sq Ft |
| 05/24/2023 05/24/23 | Sold | $2,030,000 | 0.0% | $402 / Sq Ft |
| 05/24/2023 05/24/23 | Pending | -- | -- | -- |
| 05/24/2023 05/24/23 | For Sale | $2,030,000 | -- | $402 / Sq Ft |
Tax History Compared to Growth
Tax History
| Year | Tax Paid | Tax Assessment Tax Assessment Total Assessment is a certain percentage of the fair market value that is determined by local assessors to be the total taxable value of land and additions on the property. | Land | Improvement |
|---|---|---|---|---|
| 2024 | $35,753 | $617,580 | $168,490 | $449,090 |
| 2023 | $32,209 | $563,330 | $168,490 | $394,840 |
| 2022 | $37,909 | $542,510 | $152,150 | $390,360 |
| 2021 | $33,558 | $542,510 | $152,150 | $390,360 |
| 2020 | $33,261 | $542,510 | $152,150 | $390,360 |
| 2019 | $32,258 | $465,190 | $152,150 | $313,040 |
| 2018 | $26,355 | $434,080 | $152,150 | $281,930 |
| 2017 | $29,869 | $434,080 | $152,150 | $281,930 |
| 2016 | $22,799 | $344,820 | $109,340 | $235,480 |
| 2015 | $22,779 | $344,820 | $109,340 | $235,480 |
| 2014 | $22,805 | $344,820 | $109,340 | $235,480 |
| 2013 | $10,889 | $313,460 | $99,400 | $214,060 |
Agents Affiliated with this Home
-
Shawn Redman

Seller's Agent in 2024
Shawn Redman
Street Sotheby's International
(614) 235-1100
6 in this area
75 Total Sales
-
Brooke Farber

Buyer's Agent in 2024
Brooke Farber
Berkshire Hathaway HS Pro Rlty
(614) 580-0487
9 in this area
10 Total Sales
-
Jeff Ruff

Seller's Agent in 2023
Jeff Ruff
Cutler Real Estate
(614) 325-0022
48 in this area
895 Total Sales
-
Katharine Giller

Seller Co-Listing Agent in 2023
Katharine Giller
Cutler Real Estate
(614) 580-8904
2 in this area
29 Total Sales
Map
Source: Columbus and Central Ohio Regional MLS
MLS Number: 223032273
APN: 070-002040
- 2597 York Rd
- 2528 Tremont Rd
- 2715 York Rd
- 2586 Kent Rd
- 2528 Onandaga Dr
- 2432 Southway Dr
- 2036 Collingswood Rd
- 2583 Wexford Rd
- 2355 Farleigh Rd
- 2620 Abington Rd
- 2175 Ridgeview Rd
- 2252 Club Rd
- 2601-2609 Charing Rd
- 2979 Avalon Rd
- 2615 Charing Rd Unit B
- 2275 Oxford Rd
- 3031 Avalon Rd
- 1884 W Lane Ave
- 3041 Avalon Rd
- 2582 Scioto View Ln Unit H
- 2396 W Lane Ave
- 2384 W Lane Ave
- 2420 W Lane Ave
- 2372 W Lane Ave
- 2303 Onandaga Dr
- 2289 Onandaga Dr
- 2321 Onandaga Dr
- 2424 W Lane Ave
- 2266 W Lane Ave
- 2341 Onandaga Dr
- 2275 Onandaga Dr
- 2432 W Lane Ave
- 2255 Onandaga Dr
- 2355 Onandaga Dr
- 2294 Onandaga Dr
- 2320 Onandaga Dr
- 2240 W Lane Ave
- 2239 Onandaga Dr
- 2274 Onandaga Dr
- 2367 Onandaga Dr

