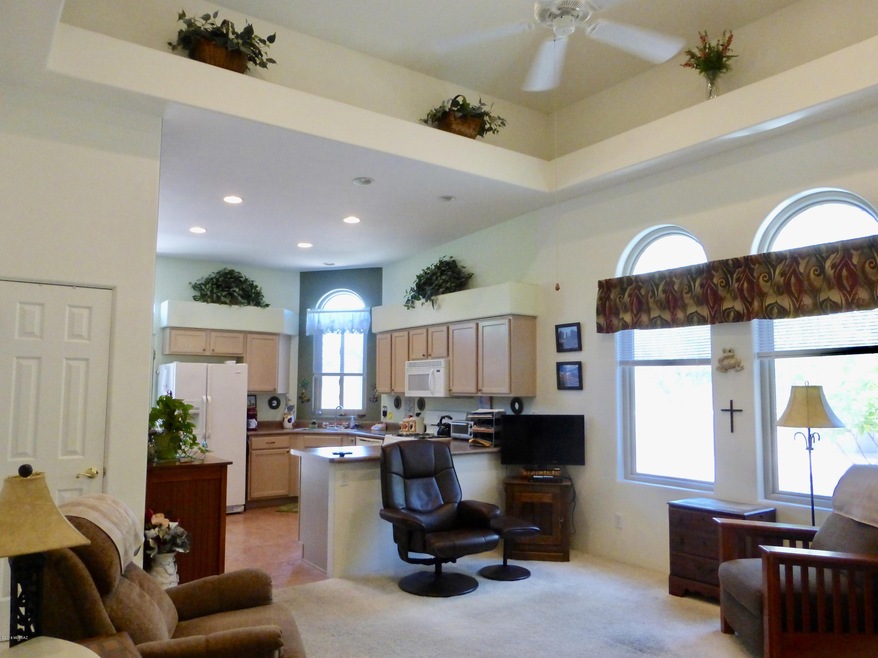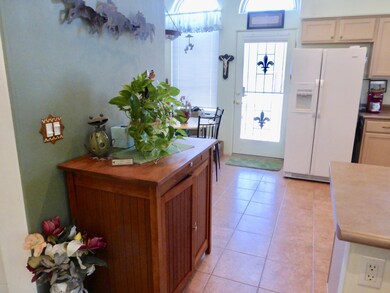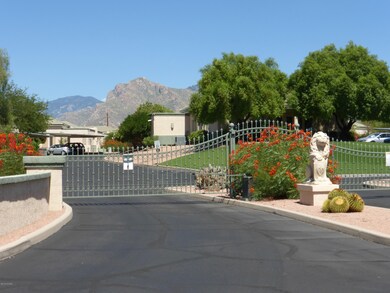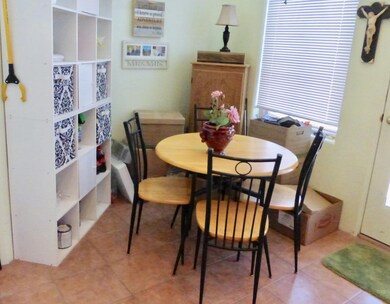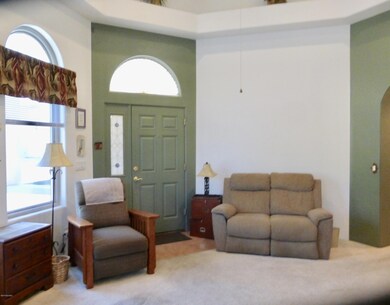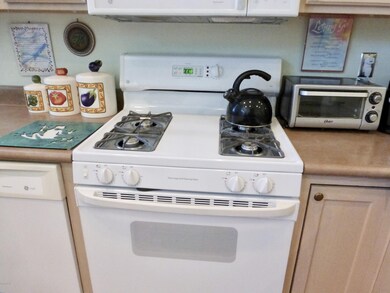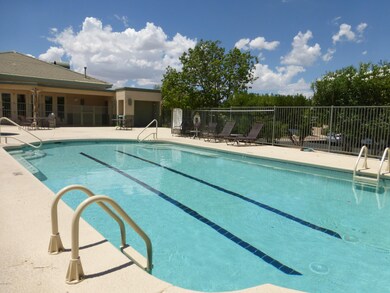
2396 W Via di Silvio Tucson, AZ 85741
Highlights
- Spa
- Gated Community
- 0.4 Acre Lot
- Senior Community
- View of Trees or Woods
- 3-minute walk to Ann Day Community Park
About This Home
As of August 2023Location! Larger 2BR Unit! Resort Lifestyle in a gated 45+ Adult Community. 2BR/1-3/4BA Patio Home with a New 2018 AC, New Windows, Disposal & more! Gas Stove barely used. Neutral colors, Fans & an extra area off of the Master. Custom New Mini Blinds, Solar Screens, (2) Security Doors, Pre-wired home, 2x6 Steel construction, Post-tension slab. Roof re-coated recently. Tile in wet areas. This home is updated and ready to sell. HOA covers: Water, Sewer, Garbage/Recycle, Ext. Paint, Streets, Clubhouse, Pool/Spa, Common areas, Gated Entry & Blanket Ext. Insurance, Tile Roof. Close to all amenities: Foothills Mall, Library, Parks, Dog Run, Pima College, Hospitals & more! See Amenity Sheet on MLS.
Last Agent to Sell the Property
Pat Rogers
Long Realty Listed on: 07/19/2018
Last Buyer's Agent
Valerie Maden
Tierra Antigua Realty
Townhouse Details
Home Type
- Townhome
Est. Annual Taxes
- $1,687
Year Built
- Built in 2000
Lot Details
- Lot includes common area
- Masonry wall
- Back and Front Yard
HOA Fees
- $170 Monthly HOA Fees
Home Design
- Patio Home
- Steel Frame
- Built-Up Roof
Interior Spaces
- 1,132 Sq Ft Home
- 1-Story Property
- Shelving
- Cathedral Ceiling
- Ceiling Fan
- Double Pane Windows
- Great Room
- Family Room Off Kitchen
- Dining Room
- Bonus Room
- Storage Room
- Views of Woods
- Prewired Security
Kitchen
- Breakfast Area or Nook
- Breakfast Bar
- Walk-In Pantry
- Gas Range
- Dishwasher
- Formica Countertops
- Disposal
Flooring
- Carpet
- Ceramic Tile
Bedrooms and Bathrooms
- 2 Bedrooms
- Split Bedroom Floorplan
- Walk-In Closet
- Solid Surface Bathroom Countertops
- <<tubWithShowerToken>>
- Shower Only
Laundry
- Laundry closet
- Dryer
- Washer
Parking
- Detached Garage
- 1 Carport Space
- No Driveway
Accessible Home Design
- Bath Modification
- Handicap Convertible
- No Interior Steps
Eco-Friendly Details
- EnerPHit Refurbished Home
- North or South Exposure
Pool
- Spa
- Heated Pool
Outdoor Features
- Courtyard
- Covered patio or porch
- Exterior Lighting
Schools
- Donaldson Elementary School
- Cross Middle School
- Canyon Del Oro High School
Utilities
- Forced Air Heating and Cooling System
- Heating System Uses Natural Gas
- Natural Gas Water Heater
- High Speed Internet
- Phone Available
- Cable TV Available
Community Details
Overview
- Senior Community
- Association fees include blanket insurance policy, common area maintenance, exterior maintenance of unit, front yard maint, garbage collection, gated community, roof repair, sewer, street maintenance, water
- $125 HOA Transfer Fee
- Mona Lisa HOA, Phone Number (520) 237-5361
- Mona Lisa Village Subdivision
- On-Site Maintenance
- The community has rules related to deed restrictions
Amenities
- Clubhouse
- Recreation Room
Recreation
- Community Pool
- Community Spa
- Hiking Trails
Security
- Security Service
- Gated Community
- Fire and Smoke Detector
Ownership History
Purchase Details
Home Financials for this Owner
Home Financials are based on the most recent Mortgage that was taken out on this home.Purchase Details
Purchase Details
Purchase Details
Home Financials for this Owner
Home Financials are based on the most recent Mortgage that was taken out on this home.Purchase Details
Home Financials for this Owner
Home Financials are based on the most recent Mortgage that was taken out on this home.Purchase Details
Home Financials for this Owner
Home Financials are based on the most recent Mortgage that was taken out on this home.Purchase Details
Home Financials for this Owner
Home Financials are based on the most recent Mortgage that was taken out on this home.Purchase Details
Home Financials for this Owner
Home Financials are based on the most recent Mortgage that was taken out on this home.Purchase Details
Home Financials for this Owner
Home Financials are based on the most recent Mortgage that was taken out on this home.Similar Homes in Tucson, AZ
Home Values in the Area
Average Home Value in this Area
Purchase History
| Date | Type | Sale Price | Title Company |
|---|---|---|---|
| Warranty Deed | $290,000 | Fidelity National Title Agency | |
| Interfamily Deed Transfer | -- | Pioneer Title Agency Inc | |
| Interfamily Deed Transfer | -- | Pioneer Title Agency Inc | |
| Warranty Deed | $178,000 | Pioneer Title Agency Inc | |
| Warranty Deed | $178,000 | Pioneer Title Agency Inc | |
| Warranty Deed | $173,000 | Pioneer Title Agency Inc | |
| Warranty Deed | $165,250 | Fidelity National Title Agen | |
| Interfamily Deed Transfer | -- | None Available | |
| Interfamily Deed Transfer | -- | First American Title Ins Co | |
| Interfamily Deed Transfer | -- | First American Title Ins Co | |
| Interfamily Deed Transfer | -- | None Available | |
| Warranty Deed | $121,229 | -- |
Mortgage History
| Date | Status | Loan Amount | Loan Type |
|---|---|---|---|
| Previous Owner | $155,700 | New Conventional | |
| Previous Owner | $84,250 | Adjustable Rate Mortgage/ARM | |
| Previous Owner | $143,500 | New Conventional | |
| Previous Owner | $147,900 | Unknown | |
| Previous Owner | $137,300 | New Conventional | |
| Previous Owner | $36,541 | Stand Alone Second | |
| Previous Owner | $35,800 | Credit Line Revolving | |
| Previous Owner | $19,800 | Credit Line Revolving | |
| Previous Owner | $90,000 | New Conventional |
Property History
| Date | Event | Price | Change | Sq Ft Price |
|---|---|---|---|---|
| 08/15/2023 08/15/23 | Sold | $290,000 | -0.7% | $256 / Sq Ft |
| 08/08/2023 08/08/23 | Pending | -- | -- | -- |
| 07/04/2023 07/04/23 | For Sale | $292,000 | +76.7% | $258 / Sq Ft |
| 08/23/2018 08/23/18 | Sold | $165,250 | 0.0% | $146 / Sq Ft |
| 07/24/2018 07/24/18 | Pending | -- | -- | -- |
| 07/19/2018 07/19/18 | For Sale | $165,250 | -- | $146 / Sq Ft |
Tax History Compared to Growth
Tax History
| Year | Tax Paid | Tax Assessment Tax Assessment Total Assessment is a certain percentage of the fair market value that is determined by local assessors to be the total taxable value of land and additions on the property. | Land | Improvement |
|---|---|---|---|---|
| 2024 | $2,076 | $15,943 | -- | -- |
| 2023 | $1,994 | $15,184 | $0 | $0 |
| 2022 | $1,909 | $14,461 | $0 | $0 |
| 2021 | $1,874 | $13,117 | $0 | $0 |
| 2020 | $1,842 | $13,117 | $0 | $0 |
| 2019 | $1,785 | $13,900 | $0 | $0 |
| 2018 | $1,713 | $11,331 | $0 | $0 |
| 2017 | $1,687 | $11,331 | $0 | $0 |
| 2016 | $1,650 | $11,383 | $0 | $0 |
| 2015 | $1,596 | $10,841 | $0 | $0 |
Agents Affiliated with this Home
-
Michael Mulvena
M
Seller's Agent in 2023
Michael Mulvena
Wildcat Country Real Estate
3 in this area
33 Total Sales
-
David Mulvena
D
Seller Co-Listing Agent in 2023
David Mulvena
Wildcat Country Real Estate
(520) 309-8048
7 in this area
35 Total Sales
-
Richard Bennon
R
Buyer's Agent in 2023
Richard Bennon
Vail Realty
(520) 258-9326
4 in this area
77 Total Sales
-
P
Seller's Agent in 2018
Pat Rogers
Long Realty
-
V
Buyer's Agent in 2018
Valerie Maden
Tierra Antigua Realty
Map
Source: MLS of Southern Arizona
MLS Number: 21819786
APN: 225-44-4670
- 2389 W Via di Silvio
- 2372 W Via di Silvio
- 2447 W Via di Silvio
- 2643 W Cezanne Cir
- 7971 N Tuscany Dr
- 2580 W Old Glory Dr
- 7932 N Casas Cameo
- 2178 W National Ridge Place Unit 9
- 7921 N Casas Carmen
- 2851 W Medallion Dr
- 7688 N Meredith Blvd
- 2791 W Casas Cir Unit 31
- 2898 W Simplicity Dr
- 2119 W Sonoran Hill Ct Unit Lot 7
- 7855 N John Paul Jones Ave
- 7881 N Casimir Pulaski Ave
- 1969 W Placita Colima
- 2025 W Spotted Toad Ct
- 7885 N Jensen Dr
- 2980 W Trevi Place Unit 200
