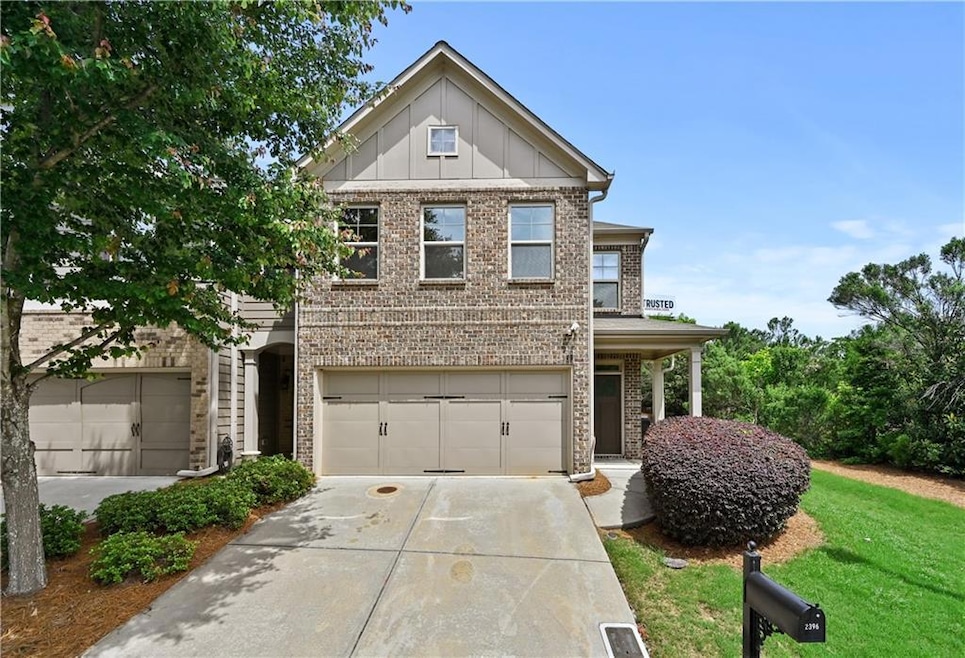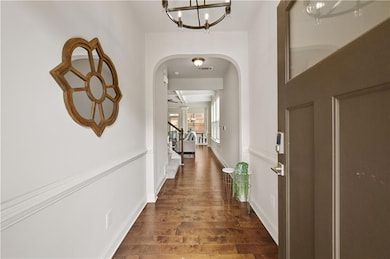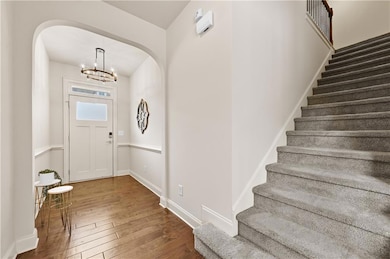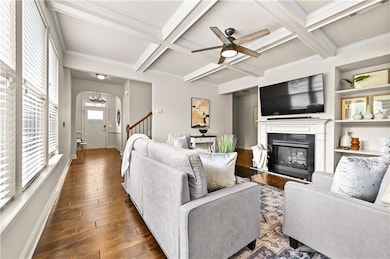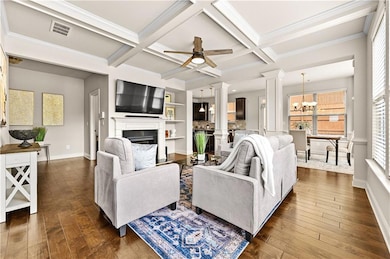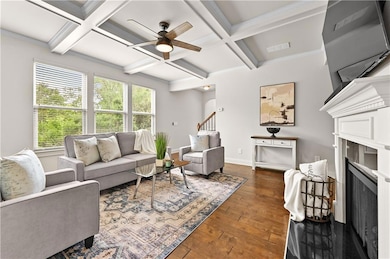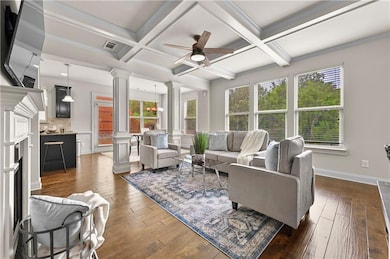2396 Whiteoak Bend SE Unit 16 Smyrna, GA 30080
Estimated payment $2,878/month
Highlights
- Open-Concept Dining Room
- Oversized primary bedroom
- Wood Flooring
- Nickajack Elementary School Rated A-
- Traditional Architecture
- End Unit
About This Home
SELLER OFFERING CLOSING COSTS TO HELP BUY DOWN YOUR INTEREST RATE— SAVE BIG WITH LOWER PAYMENTS. Beautiful END UNIT townhome that exudes luxury and FEELS LIKE NEW!! This home offers a seamless blend of modern elegance and practical living, perfect for buyers seeking comfort, style, and convenience. As you enter, you'll immediately notice an open floor plan with plenty of natural light (END UNIT- extra windows). The main level features gleaming hardwood floors, and architectural details, including coffered ceilings, elegant columns, and custom built-in shelving with a fireplace. The spacious living room invites relaxation and effortless entertainment. The kitchen is a chef's dream, complete with upgraded appliances, ample cabinet and counter space, a large island, and a WHOLE HOUSE WATER FILTRATION SYSTEM. Whether you're preparing a weeknight meal or hosting guests, this space is both functional and inviting. Upstairs, the primary suite features a serene sitting area, double vanities, a separate large tub and shower, and a generous walk-in closet. Two additional large bedrooms with walk-in closets and a convenient upstairs laundry room provide plenty of space for family or guests. (WASHER & DRYER INCLUDED). This home is situated in an unbeatable location inside the perimeter, offering quick access to I-285, I-75, The Battery/Truist Park, Vinings Jubilee, West Village, The Works, Silver Comet Trail, Buckhead, Downtown Atlanta, the airport, and more! The well-maintained community includes a pool, dog parks, and extra parking for guests. With an attached two-car garage providing direct entry to the main level. Schedule your showing today and experience this exceptional property for yourself! Please remember to remove your shoes or use the provided shoe covers during your visit.
Townhouse Details
Home Type
- Townhome
Est. Annual Taxes
- $4,835
Year Built
- Built in 2015
Lot Details
- 871 Sq Ft Lot
- End Unit
- Landscaped
- Back Yard Fenced and Front Yard
HOA Fees
- $430 Monthly HOA Fees
Parking
- 2 Car Garage
- Driveway
- Secured Garage or Parking
Home Design
- Traditional Architecture
- Slab Foundation
- Composition Roof
- Cement Siding
- Brick Front
Interior Spaces
- 1,992 Sq Ft Home
- 2-Story Property
- Coffered Ceiling
- Ceiling Fan
- Double Pane Windows
- Insulated Windows
- Entrance Foyer
- Family Room with Fireplace
- Living Room with Fireplace
- Open-Concept Dining Room
- Neighborhood Views
- Security Lights
Kitchen
- Open to Family Room
- Eat-In Kitchen
- Walk-In Pantry
- Electric Oven
- Microwave
- Dishwasher
- Kitchen Island
- Stone Countertops
- Disposal
Flooring
- Wood
- Carpet
- Ceramic Tile
Bedrooms and Bathrooms
- 3 Bedrooms
- Oversized primary bedroom
- Split Bedroom Floorplan
- Walk-In Closet
- Dual Vanity Sinks in Primary Bathroom
- Separate Shower in Primary Bathroom
Laundry
- Laundry in Hall
- Laundry on upper level
- Dryer
- Washer
Eco-Friendly Details
- Energy-Efficient Windows
- Energy-Efficient Thermostat
Outdoor Features
- Patio
- Front Porch
Location
- Property is near shops
Schools
- Nickajack Elementary School
- Campbell Middle School
- Campbell High School
Utilities
- Forced Air Zoned Heating and Cooling System
- Underground Utilities
- Electric Water Heater
- High Speed Internet
- Phone Available
- Cable TV Available
Listing and Financial Details
- Assessor Parcel Number 17076101720
Community Details
Overview
- $1,200 Initiation Fee
- White Oak Preserve Subdivision
- FHA/VA Approved Complex
Recreation
- Trails
Security
- Fire and Smoke Detector
Map
Home Values in the Area
Average Home Value in this Area
Tax History
| Year | Tax Paid | Tax Assessment Tax Assessment Total Assessment is a certain percentage of the fair market value that is determined by local assessors to be the total taxable value of land and additions on the property. | Land | Improvement |
|---|---|---|---|---|
| 2025 | $5,307 | $176,136 | $32,000 | $144,136 |
| 2024 | $4,835 | $160,360 | $24,000 | $136,360 |
| 2023 | $4,835 | $160,360 | $24,000 | $136,360 |
| 2022 | $4,429 | $145,916 | $24,000 | $121,916 |
| 2021 | $3,671 | $120,964 | $24,000 | $96,964 |
| 2020 | $3,097 | $102,052 | $19,800 | $82,252 |
| 2019 | $3,441 | $113,392 | $22,000 | $91,392 |
| 2018 | $2,959 | $97,500 | $22,000 | $75,500 |
| 2017 | $2,803 | $97,500 | $22,000 | $75,500 |
| 2016 | $2,464 | $85,712 | $22,000 | $63,712 |
| 2015 | $589 | $20,000 | $20,000 | $0 |
Property History
| Date | Event | Price | List to Sale | Price per Sq Ft |
|---|---|---|---|---|
| 10/12/2025 10/12/25 | Price Changed | $389,990 | -0.3% | $196 / Sq Ft |
| 10/04/2025 10/04/25 | Price Changed | $390,990 | -1.0% | $196 / Sq Ft |
| 09/23/2025 09/23/25 | Price Changed | $394,990 | -0.5% | $198 / Sq Ft |
| 09/10/2025 09/10/25 | Price Changed | $396,990 | -0.8% | $199 / Sq Ft |
| 08/14/2025 08/14/25 | Price Changed | $399,990 | -1.0% | $201 / Sq Ft |
| 07/30/2025 07/30/25 | Price Changed | $403,990 | -0.5% | $203 / Sq Ft |
| 06/23/2025 06/23/25 | Price Changed | $405,990 | -0.5% | $204 / Sq Ft |
| 05/27/2025 05/27/25 | For Sale | $407,990 | 0.0% | $205 / Sq Ft |
| 05/05/2023 05/05/23 | Rented | $2,950 | 0.0% | -- |
| 04/26/2023 04/26/23 | Under Contract | -- | -- | -- |
| 04/18/2023 04/18/23 | For Rent | $2,950 | -- | -- |
Purchase History
| Date | Type | Sale Price | Title Company |
|---|---|---|---|
| Warranty Deed | $285,000 | -- | |
| Limited Warranty Deed | $221,698 | -- |
Mortgage History
| Date | Status | Loan Amount | Loan Type |
|---|---|---|---|
| Open | $279,837 | FHA | |
| Previous Owner | $210,613 | New Conventional |
Source: First Multiple Listing Service (FMLS)
MLS Number: 7585698
APN: 17-0761-0-172-0
- 2388 Whiteoak Bend Unit 16
- 5008 Whiteoak Pointe SE Unit 15
- 4965 Whiteoak Walk SE Unit 19
- 2432 Whiteoak Run Unit 20
- 5233 Whiteoak Ave SE
- 5239 Whiteoak Ave SE
- 5245 Whiteoak Ave SE
- 2276 Whiteoak Dr SE
- 2335 Portrush Way (Lot 26) Dr
- 5045 Ridgemont Walk Unit 28
- 4773 Longcourt Dr
- 2313 Millhaven St SE
- 2310 Portrush Way SE
- 2335 Millhaven St SE
- 2235 Millhaven St SE
- 2450 Natoma Ct SE Unit 11
- 5084 Whiteoak Terrace SE
- 5227 Whiteoak Ave SE
- 2279 Millhaven St SE Unit 18
- 2430 Natoma Ct SE
- 2430 Natoma Ct SE Unit 10
- 1600 Tibarron Pkwy SE
- 4911 S Cobb Dr SE
- 2051 Harwinor Rd SE
- 50 Maner Terrace SE
- 2576 Alvecot Cir SE
- 100 Calibre Lake Pkwy SE
- 4805 W Village Way SE Unit 1204
- 4695 N Church Ln SE
- 1900 SE Tamarron Pkwy
- 4556 Vinings Central Trace SE Unit 67
- 5311 Concordia Place SE
- 4600 West Village Place SE
- 2341 Elmwood Cir SE
- 4955 Ivy Ridge Dr SE Unit 204
- 4520 Pine St SE
