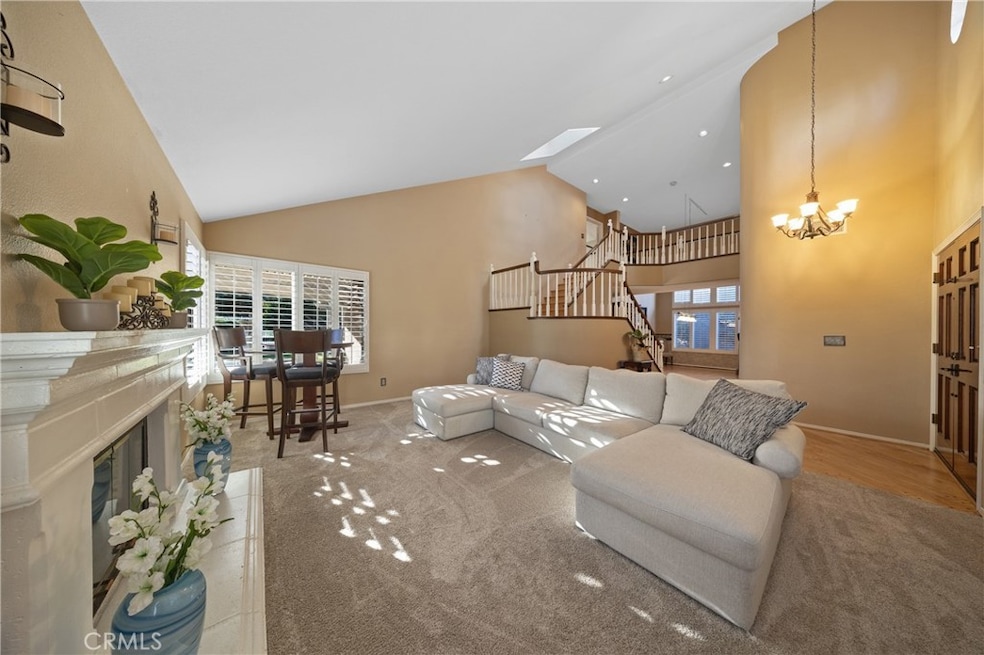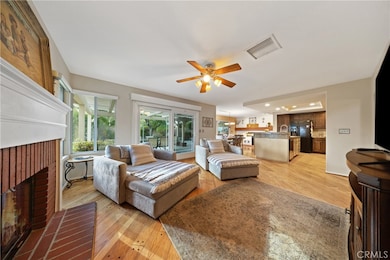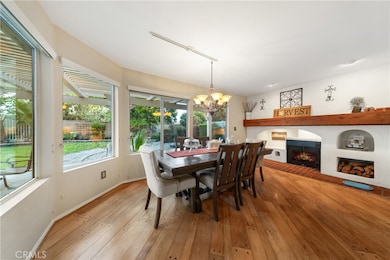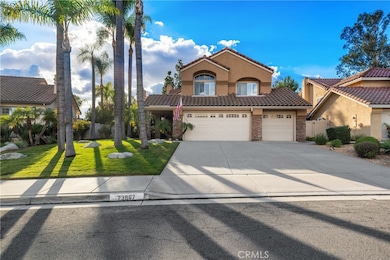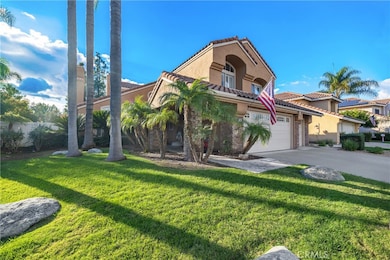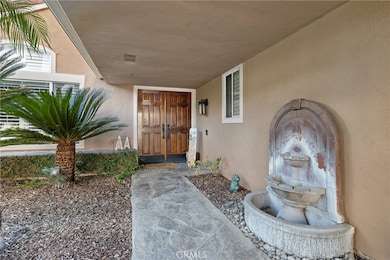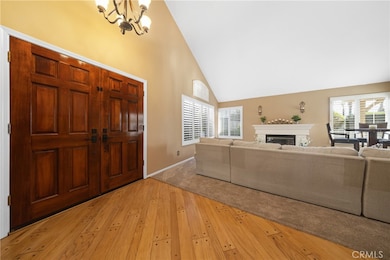23967 Via de Gema Linda Murrieta, CA 92562
The Colony NeighborhoodEstimated payment $4,202/month
Highlights
- Primary Bedroom Suite
- 0.29 Acre Lot
- Wood Flooring
- E. Hale Curran Elementary School Rated A-
- Fireplace in Kitchen
- 5-minute walk to Glen Arbor Park
About This Home
This stunning 5-bedroom Murrieta home delivers the best of Southern California living with low taxes, no HOA, gorgeous custom wood flooring, 3 fireplaces, sleek granite kitchen counters, and a spacious backyard overflowing with possibility. With an ideal family-friendly layout and stylish upgrades throughout, this home radiates warmth, comfort, and effortless charm from the moment you arrive. The welcoming walkway sets the tone, guiding you into soaring ceilings and a bright, open living room that instantly feels like home. The impressive kitchen boasts granite countertops, an earthy stone backsplash, a generous island with seating, and abundant cabinetry—perfect for culinary adventures or quick weekday meals. A custom fireplace adds cozy elegance to the dining area, creating a perfect space for gatherings. A convenient downstairs bedroom provides flexibility for guests, while upstairs you’ll discover four more spacious bedrooms, including a luxurious primary suite with a walk-in closet and an oversized bath featuring a walk-in shower and soaking tub. Step outside to your private outdoor oasis—an expansive backyard with lawn turf, a covered patio, and a welcoming fire pit, ready for relaxation, play, or future customization. Ideally situated near top-rated schools, shopping, parks, and easy freeway access, this Murrieta gem offers not just a beautiful home—but an elevated lifestyle waiting to be embraced.
Listing Agent
Team Forss Realty Group Brokerage Phone: 951-302-1492 License #01711806 Listed on: 11/21/2025
Co-Listing Agent
Team Forss Realty Group Brokerage Phone: 951-302-1492 License #02019088
Home Details
Home Type
- Single Family
Est. Annual Taxes
- $6,117
Year Built
- Built in 1988
Lot Details
- 0.29 Acre Lot
- Back Yard
- Value in Land
Parking
- 2 Car Attached Garage
- Parking Available
- Up Slope from Street
- Driveway
Home Design
- Entry on the 1st floor
Interior Spaces
- 2,882 Sq Ft Home
- 2-Story Property
- Wet Bar
- Built-In Features
- High Ceiling
- Ceiling Fan
- Skylights
- Recessed Lighting
- Wood Burning Fireplace
- Double Pane Windows
- Plantation Shutters
- Blinds
- Family Room with Fireplace
- Family Room Off Kitchen
- Living Room with Fireplace
- Dining Room
- Storage
- Neighborhood Views
Kitchen
- Open to Family Room
- Eat-In Kitchen
- Breakfast Bar
- Gas Oven
- Dishwasher
- Kitchen Island
- Granite Countertops
- Pots and Pans Drawers
- Fireplace in Kitchen
Flooring
- Wood
- Carpet
Bedrooms and Bathrooms
- 5 Bedrooms | 1 Main Level Bedroom
- Primary Bedroom Suite
- Walk-In Closet
- 3 Full Bathrooms
- Granite Bathroom Countertops
- Makeup or Vanity Space
- Dual Vanity Sinks in Primary Bathroom
- Soaking Tub
- Separate Shower
- Exhaust Fan In Bathroom
Laundry
- Laundry Room
- Gas And Electric Dryer Hookup
Outdoor Features
- Patio
- Exterior Lighting
Location
- Suburban Location
Utilities
- Central Heating and Cooling System
- Natural Gas Connected
- Cable TV Available
Community Details
- No Home Owners Association
Listing and Financial Details
- Tax Lot 3
- Tax Tract Number 21514
- Assessor Parcel Number 947071014
- $654 per year additional tax assessments
Map
Home Values in the Area
Average Home Value in this Area
Tax History
| Year | Tax Paid | Tax Assessment Tax Assessment Total Assessment is a certain percentage of the fair market value that is determined by local assessors to be the total taxable value of land and additions on the property. | Land | Improvement |
|---|---|---|---|---|
| 2025 | $6,117 | $516,183 | $72,105 | $444,078 |
| 2023 | $6,117 | $496,141 | $69,306 | $426,835 |
| 2022 | $6,081 | $486,414 | $67,948 | $418,466 |
| 2021 | $5,966 | $476,877 | $66,616 | $410,261 |
| 2020 | $5,906 | $471,988 | $65,933 | $406,055 |
| 2019 | $5,795 | $462,735 | $64,641 | $398,094 |
| 2018 | $5,685 | $453,663 | $63,375 | $390,288 |
| 2017 | $5,606 | $444,769 | $62,133 | $382,636 |
| 2016 | $5,531 | $436,049 | $60,915 | $375,134 |
| 2015 | $4,878 | $379,000 | $58,000 | $321,000 |
| 2014 | -- | $375,000 | $58,000 | $317,000 |
Property History
| Date | Event | Price | List to Sale | Price per Sq Ft | Prior Sale |
|---|---|---|---|---|---|
| 11/21/2025 11/21/25 | For Sale | $699,000 | +62.7% | $243 / Sq Ft | |
| 06/30/2015 06/30/15 | Sold | $429,500 | 0.0% | $149 / Sq Ft | View Prior Sale |
| 04/30/2015 04/30/15 | Pending | -- | -- | -- | |
| 04/22/2015 04/22/15 | For Sale | $429,500 | -- | $149 / Sq Ft |
Purchase History
| Date | Type | Sale Price | Title Company |
|---|---|---|---|
| Grant Deed | $429,500 | First American Title Company | |
| Interfamily Deed Transfer | -- | None Available |
Mortgage History
| Date | Status | Loan Amount | Loan Type |
|---|---|---|---|
| Previous Owner | $343,600 | New Conventional |
Source: California Regional Multiple Listing Service (CRMLS)
MLS Number: SW25264392
APN: 947-071-014
- 23825 Corte Picante
- 23796 Corte Picante
- 40633 Corte Albara
- 23785 Corte Carrio
- 40885 Mountain Pride Dr
- 40221 Colony Dr
- 40222 Colony Dr
- 23843 Spring Branch Ct
- 40723 Mountain Pride Dr
- 23799 Via de Gema Linda
- 40684 Corte Albara
- 40146 Colony Dr
- 40717 Corte Albara
- 40725 Corte Albara
- 23727 Corte Andar
- 40455 Via Tapadero
- 40320 Via Calidad
- 23975 Via Pamilla
- 41175 Mountain Pride Dr
- 40306 Via Ambiente
- 23842 Sweet Pea Ct
- 23805 Via Compadres
- 24130 Troyes Ln
- 40085 Temecky Way
- 39900 Corte Calanova
- 23693 Cadenza Dr
- 24935 Vermijo Ct
- 24970 Vermijo Ct
- 24923 Vermijo Ct
- 36591 Pepino Ct
- 24677 Tesoro Ct
- 36567 Pepino Ct
- 24944 Siempre Ct
- 24875 Prielipp Rd
- 24931 Padre Ct
- 24919 Padre Ct
- 24645 Saber Ct
- 24942 Padre Ct
- 36483 Hasta Way
- 36550 Mismo Ct
