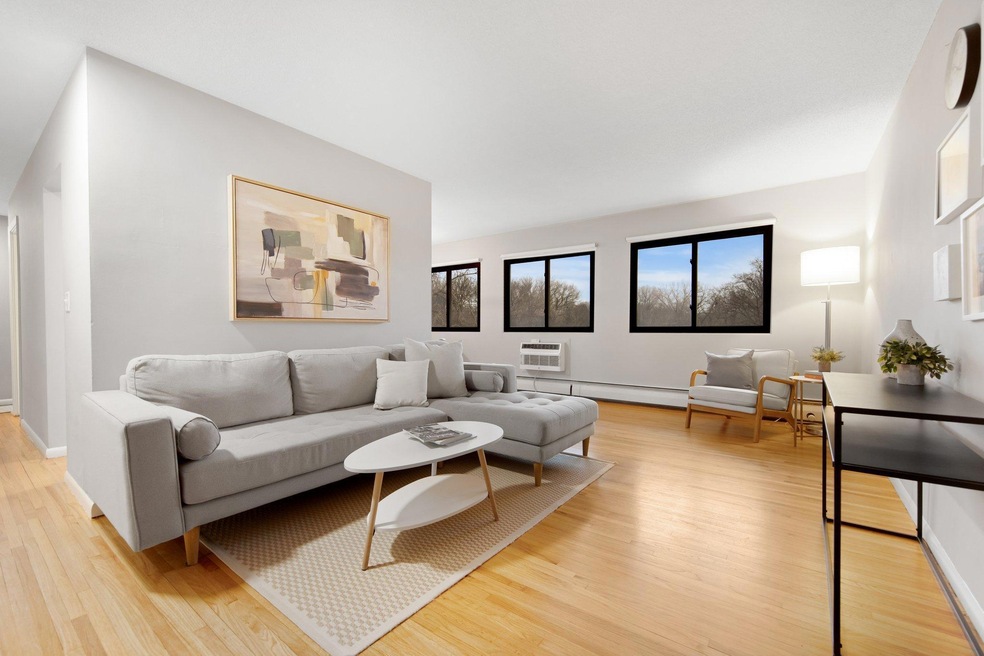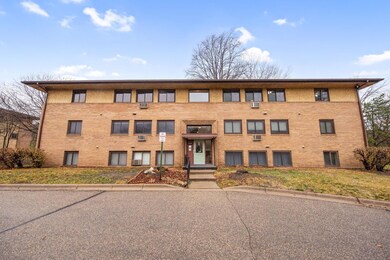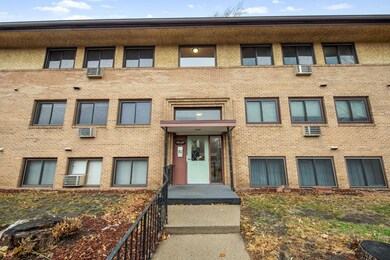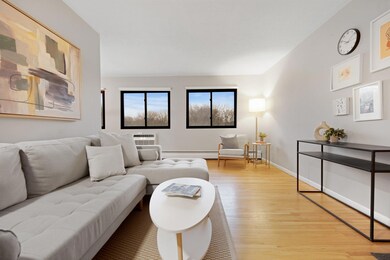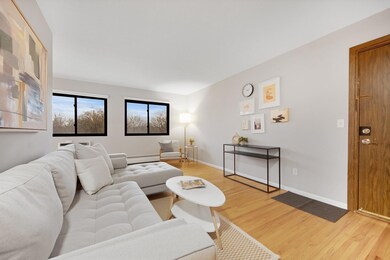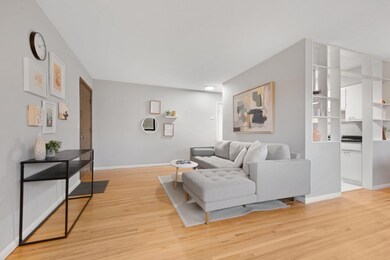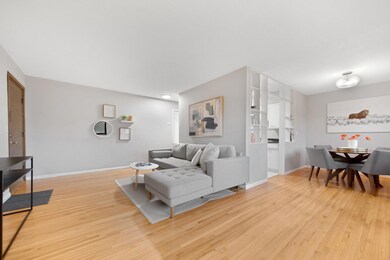
2397 Unity Ave N Golden Valley, MN 55422
Highlights
- Heated In Ground Pool
- Walk-In Pantry
- 1-Story Property
- 254,129 Sq Ft lot
- Storage Room
- Combination Dining and Living Room
About This Home
As of April 2025What an awesome opportunity to own an affordable, updated condo in a quiet established neighborhood of Golden Valley. This top floor unit has original hardwood floors that were recently refinished. You'll also enjoy fresh paint throughout, updated lighting, new kitchen countertops and flooring, a new electric panel, an in-unit laundry closet and tons of extra storage in the unit. Don't forget to checkout the storage closet next to the front door - not many units have this added feature. The garage is directly across from the main front door of this building and the building recently had a new roof installed too! WIth summer just around the corner - you'll be able to enjoy the pool and walking trails along Basset Creek. Conveniently located blocks from grocery stores, parks and Highway 100. Come check it out!
Property Details
Home Type
- Condominium
Est. Annual Taxes
- $1,454
Year Built
- Built in 1959
HOA Fees
- $519 Monthly HOA Fees
Parking
- 1 Car Garage
Interior Spaces
- 898 Sq Ft Home
- 1-Story Property
- Combination Dining and Living Room
- Storage Room
Kitchen
- Walk-In Pantry
- Range<<rangeHoodToken>>
Bedrooms and Bathrooms
- 2 Bedrooms
- 1 Full Bathroom
Laundry
- Dryer
- Washer
Pool
- Heated In Ground Pool
Utilities
- Boiler Heating System
- 100 Amp Service
- Cable TV Available
Listing and Financial Details
- Assessor Parcel Number 1802924220055
Community Details
Overview
- Association fees include maintenance structure, controlled access, gas, hazard insurance, heating, lawn care, ground maintenance, recreation facility, trash, sewer, snow removal
- Briar Wood Association, Phone Number (612) 903-6753
- Low-Rise Condominium
- Condo 0009 Briar Wood Apts Subdivision
Recreation
- Community Pool
Ownership History
Purchase Details
Home Financials for this Owner
Home Financials are based on the most recent Mortgage that was taken out on this home.Purchase Details
Home Financials for this Owner
Home Financials are based on the most recent Mortgage that was taken out on this home.Purchase Details
Home Financials for this Owner
Home Financials are based on the most recent Mortgage that was taken out on this home.Similar Homes in the area
Home Values in the Area
Average Home Value in this Area
Purchase History
| Date | Type | Sale Price | Title Company |
|---|---|---|---|
| Warranty Deed | $139,900 | Executive Title | |
| Warranty Deed | $132,000 | Results Title | |
| Warranty Deed | $71,500 | North American Title Company |
Mortgage History
| Date | Status | Loan Amount | Loan Type |
|---|---|---|---|
| Open | $135,703 | New Conventional | |
| Previous Owner | $117,000 | New Conventional | |
| Previous Owner | $72,500 | New Conventional | |
| Previous Owner | $20,500 | Closed End Mortgage | |
| Previous Owner | $5,000 | Negative Amortization | |
| Previous Owner | $67,900 | New Conventional | |
| Previous Owner | $44,500 | Future Advance Clause Open End Mortgage |
Property History
| Date | Event | Price | Change | Sq Ft Price |
|---|---|---|---|---|
| 04/25/2025 04/25/25 | Sold | $139,900 | 0.0% | $156 / Sq Ft |
| 03/11/2025 03/11/25 | Pending | -- | -- | -- |
| 03/05/2025 03/05/25 | For Sale | $139,900 | +6.0% | $156 / Sq Ft |
| 01/06/2023 01/06/23 | Sold | $132,000 | -5.6% | $147 / Sq Ft |
| 11/24/2022 11/24/22 | Pending | -- | -- | -- |
| 11/14/2022 11/14/22 | For Sale | $139,900 | +95.7% | $156 / Sq Ft |
| 03/16/2015 03/16/15 | Sold | $71,500 | +2.9% | $80 / Sq Ft |
| 02/03/2015 02/03/15 | Pending | -- | -- | -- |
| 11/01/2014 11/01/14 | For Sale | $69,500 | -- | $77 / Sq Ft |
Tax History Compared to Growth
Tax History
| Year | Tax Paid | Tax Assessment Tax Assessment Total Assessment is a certain percentage of the fair market value that is determined by local assessors to be the total taxable value of land and additions on the property. | Land | Improvement |
|---|---|---|---|---|
| 2023 | $1,454 | $123,600 | $18,000 | $105,600 |
| 2022 | $1,235 | $122,000 | $18,000 | $104,000 |
| 2021 | $994 | $106,000 | $16,000 | $90,000 |
| 2020 | $1,000 | $91,000 | $16,000 | $75,000 |
| 2019 | $906 | $89,000 | $15,000 | $74,000 |
| 2018 | $833 | $81,000 | $9,000 | $72,000 |
| 2017 | $650 | $59,000 | $9,000 | $50,000 |
| 2016 | $608 | $53,000 | $9,000 | $44,000 |
| 2015 | $982 | $64,000 | $9,000 | $55,000 |
| 2014 | -- | $56,000 | $9,000 | $47,000 |
Agents Affiliated with this Home
-
Lindsey Johnson

Seller's Agent in 2025
Lindsey Johnson
RE/MAX Results
(612) 581-0114
4 in this area
125 Total Sales
-
Stephanie Sanchez-Ramirez
S
Buyer's Agent in 2025
Stephanie Sanchez-Ramirez
eXp Realty
(612) 800-2193
1 in this area
25 Total Sales
-
Christina Chatlain

Seller's Agent in 2023
Christina Chatlain
RE/MAX
(651) 492-9627
1 in this area
52 Total Sales
-
Scott Swennes

Buyer's Agent in 2023
Scott Swennes
RE/MAX Results
(763) 331-4775
1 in this area
211 Total Sales
-
K
Seller's Agent in 2015
Kerry Landais
V.I.P. Realty LLC
-
C
Buyer's Agent in 2015
Christina Gottlieb
RE/MAX
Map
Source: NorthstarMLS
MLS Number: 6670243
APN: 18-029-24-22-0055
- 2403 Unity Ave N
- 2805 Regent Ave N
- 2435 Lamplighter Ln
- 2913 Cherokee Place
- 2465 Brunswick Ave N
- 4715 Culver Rd
- 2611 Kyle Ave N
- 2913 Major Ave N
- 1624 Saint Croix Cir
- 2520 Florida Ave N
- 1920 Kyle Place
- 5725 Golden Valley Rd
- 2917 Edgewood Ave N
- 1305 Unity Ave N
- 6140 Golden Valley Rd
- XXXX Douglas Dr N
- 1350 Douglas Dr N Unit 105
- 3249 Zane Ave N
- 2912 Hampshire Ave N
- 1315 Douglas Dr N Unit 5
