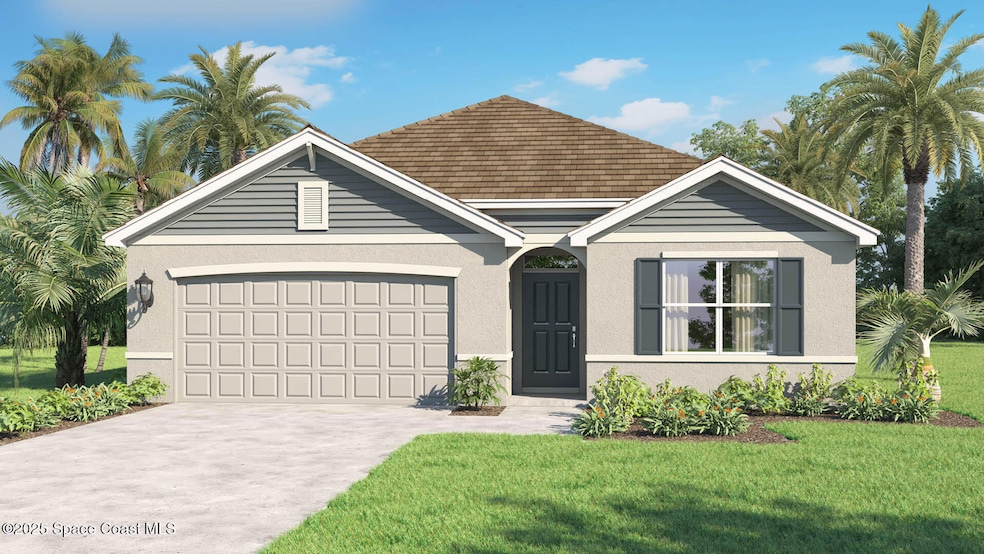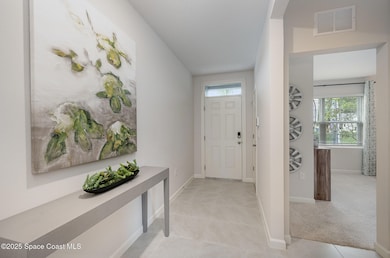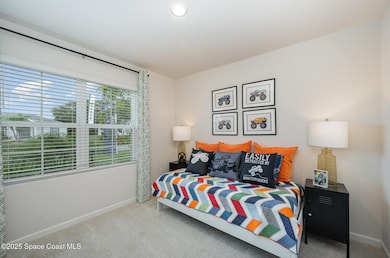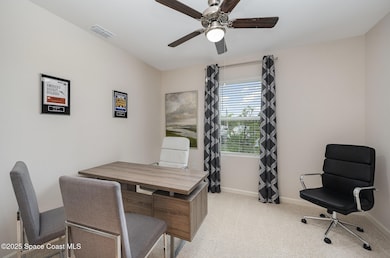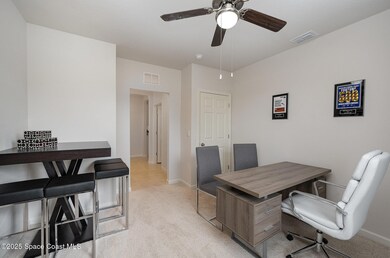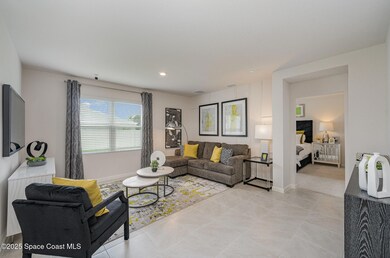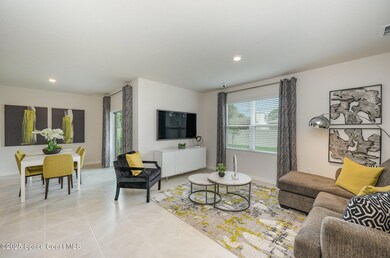
2398 Angel Rd Palm Bay, FL 32909
Estimated payment $1,943/month
Highlights
- New Construction
- No HOA
- Porch
- Corner Lot
- Hurricane or Storm Shutters
- 2 Car Attached Garage
About This Home
Introducing the Cali floorplan in Palm Bay, Florida, combining sophistication and comfort. Located in a boat and RV-friendly area, this property offers unmatched convenience and flexibility—without HOA restrictions. This 4-bedroom, 2-bathroom home spans 1,828 square feet with quartz countertops and tile floors throughout main living and wet areas. The open-concept layout connects the living room, dining area, and kitchen, perfect for entertaining. Large windows fill the living room with natural light and scenic views. The kitchen features quartz countertops, an oversized single bowl undermount sink, stainless-steel appliances, a walk-in pantry, and a large island with a breakfast bar. The primary suite is a peaceful retreat with an ensuite bathroom, dual undermount sinks, a separate shower, and a walk-in closet. The other three bedrooms share a well-appointed bathroom. Smart home technology allows remote control of your home.
Home Details
Home Type
- Single Family
Est. Annual Taxes
- $538
Year Built
- Built in 2025 | New Construction
Lot Details
- 0.27 Acre Lot
- West Facing Home
- Corner Lot
Parking
- 2 Car Attached Garage
Home Design
- Home is estimated to be completed on 8/15/25
- Shingle Roof
- Concrete Siding
- Block Exterior
- Stucco
Interior Spaces
- 1,828 Sq Ft Home
- 1-Story Property
- Living Room
- Dining Room
Kitchen
- Electric Range
- Microwave
- Dishwasher
- Kitchen Island
- Disposal
Flooring
- Carpet
- Tile
Bedrooms and Bathrooms
- 4 Bedrooms
- Split Bedroom Floorplan
- Walk-In Closet
- 2 Full Bathrooms
- Bathtub and Shower Combination in Primary Bathroom
Home Security
- Hurricane or Storm Shutters
- Fire and Smoke Detector
Schools
- Sunrise Elementary School
- Southwest Middle School
- Bayside High School
Utilities
- Central Heating and Cooling System
- Electric Water Heater
- Aerobic Septic System
- Cable TV Available
Additional Features
- Energy-Efficient Thermostat
- Porch
Community Details
- No Home Owners Association
- Port Malabar Unit 11 Subdivision
Listing and Financial Details
- Assessor Parcel Number 29-37-28-Kq-02016.0-0017.00
Map
Home Values in the Area
Average Home Value in this Area
Property History
| Date | Event | Price | Change | Sq Ft Price |
|---|---|---|---|---|
| 06/24/2025 06/24/25 | Price Changed | $351,000 | -1.7% | $192 / Sq Ft |
| 06/03/2025 06/03/25 | For Sale | $356,985 | +573.6% | $195 / Sq Ft |
| 07/03/2024 07/03/24 | Sold | $53,000 | -8.6% | -- |
| 05/20/2024 05/20/24 | Pending | -- | -- | -- |
| 02/26/2024 02/26/24 | For Sale | $58,000 | +190.0% | -- |
| 02/16/2024 02/16/24 | Sold | $20,000 | -20.0% | -- |
| 02/02/2024 02/02/24 | Pending | -- | -- | -- |
| 01/30/2024 01/30/24 | Price Changed | $25,000 | 0.0% | -- |
| 01/30/2024 01/30/24 | For Sale | $25,000 | -54.5% | -- |
| 12/13/2023 12/13/23 | For Sale | $55,000 | 0.0% | -- |
| 12/05/2023 12/05/23 | Pending | -- | -- | -- |
| 11/29/2023 11/29/23 | For Sale | $55,000 | -- | -- |
Similar Homes in Palm Bay, FL
Source: Space Coast MLS (Space Coast Association of REALTORS®)
MLS Number: 1047918
- Tbd Angel Rd
- 2291 Angel Rd Unit 46
- 2338 Rhinehart Rd SE
- 2281 Angel Rd
- 2377 Aquilos Ave SE Unit 46
- Tbd Santos St SE
- 1620 Wichita Blvd SE
- 0 Whynot Dr
- 1507 Wichita Blvd SE
- 1623 Espejo St SE Unit A & B
- 1439 Graves St SE
- 1454 Graves St SE
- 1715 San Filippo Dr SE
- 2100 Santa Maria Ave SE
- 1449 Wichita Blvd SE
- 1677 Espejo St SE
- 1430 Denali St SE
- 1398 Martinez St SE
- 1631 San Filippo Dr SE
- 1661 Sardinia St SE
- 2326 Madrid Ave SE
- 1515 Wichita Blvd SE
- 1642 Javier St SE Unit A
- 1677 Lizette St SE Unit A
- 1606 Espejo St SE Unit A
- 1334 Lotus St SE
- 1650 Chamorro St SE Unit B
- 1650 Chamorro St SE Unit A
- 1541 San Filippo Dr SE
- 1661 De la Vega St SE Unit A
- 1284 Rayfield St SE
- 1426 Silva St SE
- 2110 Whiteside Ave SE
- 1613 Ricardo St SE
- 1318 Sandusky St SE
- 2036 Walsh Ave SE
- 1286 Sandusky St SE
- 1680 Travis St SE
- 1411 Transcoro St SE
- 1395 Transcoro St SE
