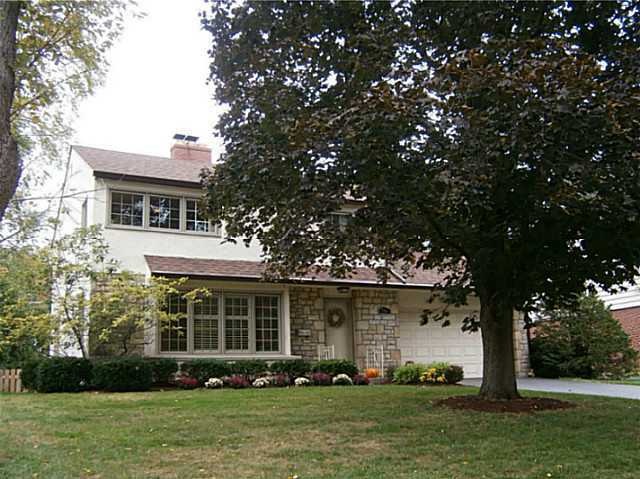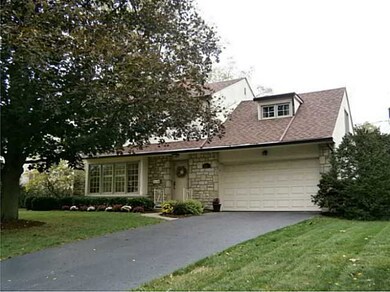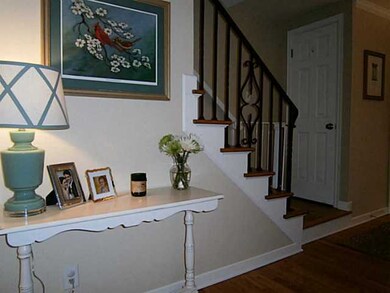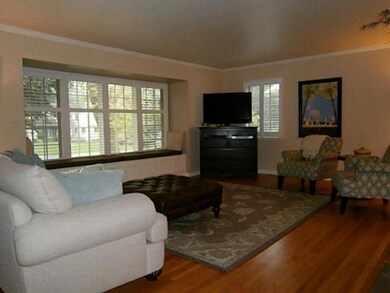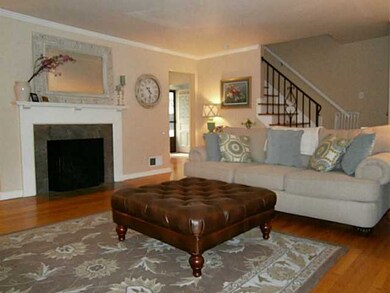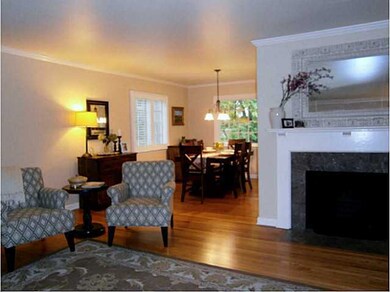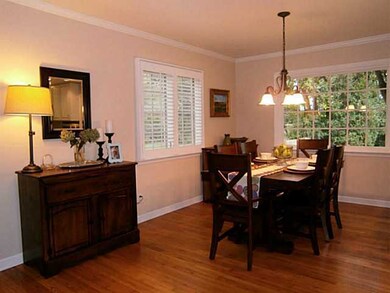
2398 Brixton Rd Columbus, OH 43221
Highlights
- Fenced Yard
- Attached Garage
- Wood Burning Fireplace
- Tremont Elementary School Rated A-
- Forced Air Heating and Cooling System
About This Home
As of January 2014This beautifully renovated home in the heart of Upper Arlington offers three large bedrooms, 2 1/2 bathrooms & a large fenced yard. The welcoming living room with refinished hardwood floors, crown molding & woodburning fireplace opens to the dining room & remodeled kitchen making this home ideal for entertaining. The owners suite features a walk-in closet and luxurious bath with double vanity. The finished lower level has a cozy woodburning fireplace and built-in storage.
Last Agent to Sell the Property
Coldwell Banker Realty License #2003020318 Listed on: 10/17/2013

Home Details
Home Type
- Single Family
Est. Annual Taxes
- $7,669
Year Built
- Built in 1948
Lot Details
- 8,276 Sq Ft Lot
- Fenced Yard
- Fenced
Parking
- Attached Garage
Home Design
- Block Foundation
- Stucco Exterior
- Stone Exterior Construction
Interior Spaces
- 1,891 Sq Ft Home
- 2-Story Property
- Wood Burning Fireplace
- Insulated Windows
- Basement
- Recreation or Family Area in Basement
- Laundry on lower level
Kitchen
- Gas Range
- Microwave
- Dishwasher
Bedrooms and Bathrooms
- 3 Bedrooms
Utilities
- Forced Air Heating and Cooling System
- Heating System Uses Gas
Listing and Financial Details
- Home warranty included in the sale of the property
- Assessor Parcel Number 070-002908
Ownership History
Purchase Details
Home Financials for this Owner
Home Financials are based on the most recent Mortgage that was taken out on this home.Purchase Details
Home Financials for this Owner
Home Financials are based on the most recent Mortgage that was taken out on this home.Purchase Details
Home Financials for this Owner
Home Financials are based on the most recent Mortgage that was taken out on this home.Purchase Details
Home Financials for this Owner
Home Financials are based on the most recent Mortgage that was taken out on this home.Purchase Details
Purchase Details
Purchase Details
Purchase Details
Purchase Details
Purchase Details
Similar Homes in the area
Home Values in the Area
Average Home Value in this Area
Purchase History
| Date | Type | Sale Price | Title Company |
|---|---|---|---|
| Survivorship Deed | $419,900 | Talon Title A | |
| Quit Claim Deed | -- | Talon Title Agency | |
| Survivorship Deed | -- | None Available | |
| Executors Deed | $275,000 | Talon Group | |
| Interfamily Deed Transfer | -- | -- | |
| Interfamily Deed Transfer | -- | -- | |
| Interfamily Deed Transfer | -- | -- | |
| Interfamily Deed Transfer | -- | -- | |
| Interfamily Deed Transfer | -- | -- | |
| Interfamily Deed Transfer | -- | -- | |
| Interfamily Deed Transfer | -- | -- |
Mortgage History
| Date | Status | Loan Amount | Loan Type |
|---|---|---|---|
| Open | $154,200 | Credit Line Revolving | |
| Open | $417,000 | New Conventional | |
| Closed | $100,000 | Credit Line Revolving | |
| Closed | $335,920 | New Conventional | |
| Previous Owner | $337,440 | Purchase Money Mortgage | |
| Previous Owner | $293,600 | New Conventional | |
| Previous Owner | $261,250 | Purchase Money Mortgage |
Property History
| Date | Event | Price | Change | Sq Ft Price |
|---|---|---|---|---|
| 01/03/2014 01/03/14 | Sold | $419,900 | 0.0% | $222 / Sq Ft |
| 12/04/2013 12/04/13 | Pending | -- | -- | -- |
| 10/17/2013 10/17/13 | For Sale | $419,900 | +12.0% | $222 / Sq Ft |
| 06/20/2012 06/20/12 | Sold | $375,000 | 0.0% | $198 / Sq Ft |
| 06/14/2012 06/14/12 | For Sale | $375,000 | -- | $198 / Sq Ft |
Tax History Compared to Growth
Tax History
| Year | Tax Paid | Tax Assessment Tax Assessment Total Assessment is a certain percentage of the fair market value that is determined by local assessors to be the total taxable value of land and additions on the property. | Land | Improvement |
|---|---|---|---|---|
| 2024 | $13,404 | $231,530 | $90,720 | $140,810 |
| 2023 | $13,238 | $231,525 | $90,720 | $140,805 |
| 2022 | $12,644 | $180,950 | $44,520 | $136,430 |
| 2021 | $11,193 | $180,950 | $44,520 | $136,430 |
| 2020 | $11,094 | $180,950 | $44,520 | $136,430 |
| 2019 | $9,761 | $140,770 | $44,520 | $96,250 |
| 2018 | $8,998 | $140,770 | $44,520 | $96,250 |
| 2017 | $8,992 | $140,770 | $44,520 | $96,250 |
| 2016 | $8,297 | $125,480 | $53,730 | $71,750 |
| 2015 | $8,289 | $125,480 | $53,730 | $71,750 |
| 2014 | $8,299 | $125,480 | $53,730 | $71,750 |
| 2013 | $3,963 | $114,065 | $48,825 | $65,240 |
Agents Affiliated with this Home
-
Philip Macaluso

Seller's Agent in 2014
Philip Macaluso
Coldwell Banker Realty
(614) 778-4028
5 in this area
18 Total Sales
-
Terri Webb

Seller's Agent in 2012
Terri Webb
Street Sotheby's International
(614) 538-8895
30 in this area
59 Total Sales
-
Krystin Macaluso

Buyer's Agent in 2012
Krystin Macaluso
Coldwell Banker Realty
(614) 582-9082
36 in this area
122 Total Sales
Map
Source: Columbus and Central Ohio Regional MLS
MLS Number: 213037232
APN: 070-002908
- 2528 Onandaga Dr
- 2979 Avalon Rd
- 2171 Northam Rd
- 2841 Doncaster Rd
- 2228 Ridgeview Rd
- 3031 Avalon Rd
- 3041 Avalon Rd
- 3134 Asbury Dr
- 2528 Tremont Rd
- 3130 S Dorchester Rd
- 2043 Ridgeview Rd
- 3161 Avalon Rd
- 2583 Wexford Rd
- 2560 Zollinger Rd
- 2101 Eastcleft Dr
- 3258 Kenyon Rd
- 2849 Canterbury Ln
- 2402 Southway Dr
- 2898 Chateau Cir Unit 7
- 2006 Kentwell Rd
