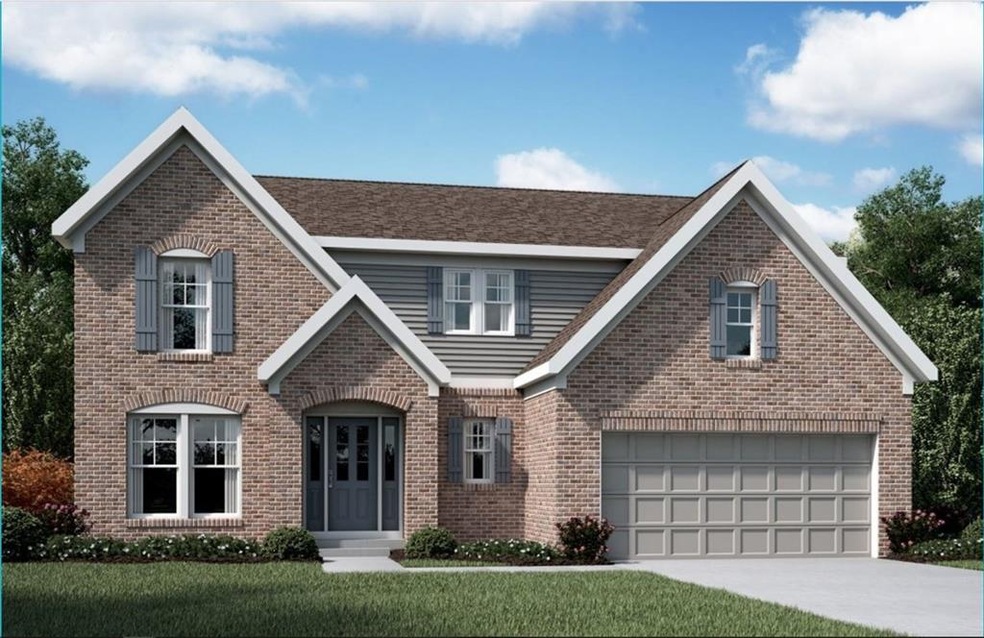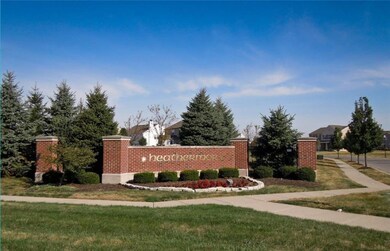
Highlights
- Porch
- Forced Air Heating and Cooling System
- Garage
- River Birch Elementary School Rated A-
About This Home
As of March 2023Gorgeous new Whitman English Elegance plan by Fischer Homes in the beautiful community of Heathermor featuring a formal living/dining room and private 1st floor study. Gourmet island kitchen with stainless steel appliances, upgraded oak cabinetry, pantry and sunroom with a view to the family room. Upstairs is the owners retreat with sitting area, en suite with a double bowl vanity, soaking tub, separate shower and walk-in closet. 3 additional bedrooms each with a walk-in closet and shares a centrally located hall bathroom and laundry room. Finished lower level with full bath and an expanded and finished 2 bay garage with opener and keyless entry system.
Last Agent to Sell the Property
HMS Real Estate, LLC License #RB14030108 Listed on: 02/13/2018
Last Buyer's Agent
Shannon Van Howe
CENTURY 21 Scheetz
Home Details
Home Type
- Single Family
Est. Annual Taxes
- $5,094
Year Built
- Built in 2018
Interior Spaces
- 2-Story Property
- Fire and Smoke Detector
- Laundry on upper level
- Basement
Bedrooms and Bathrooms
- 4 Bedrooms
Parking
- Garage
- Driveway
Utilities
- Forced Air Heating and Cooling System
- Heating System Uses Gas
Additional Features
- Porch
- 0.29 Acre Lot
Community Details
- Association fees include parkplayground pool
- Heathermor Subdivision
- Property managed by M Group
Listing and Financial Details
- Assessor Parcel Number 2398lingerman
Ownership History
Purchase Details
Home Financials for this Owner
Home Financials are based on the most recent Mortgage that was taken out on this home.Purchase Details
Home Financials for this Owner
Home Financials are based on the most recent Mortgage that was taken out on this home.Similar Homes in the area
Home Values in the Area
Average Home Value in this Area
Purchase History
| Date | Type | Sale Price | Title Company |
|---|---|---|---|
| Warranty Deed | $445,000 | Quality Title | |
| Deed | $307,174 | Homestead Title Agency |
Mortgage History
| Date | Status | Loan Amount | Loan Type |
|---|---|---|---|
| Previous Owner | $252,000 | New Conventional | |
| Previous Owner | $50,000 | New Conventional | |
| Previous Owner | $256,218 | New Conventional |
Property History
| Date | Event | Price | Change | Sq Ft Price |
|---|---|---|---|---|
| 03/28/2023 03/28/23 | Sold | $445,000 | -1.1% | $116 / Sq Ft |
| 01/03/2023 01/03/23 | Pending | -- | -- | -- |
| 12/06/2022 12/06/22 | Price Changed | $450,000 | -10.0% | $118 / Sq Ft |
| 10/10/2022 10/10/22 | Price Changed | $499,999 | -2.9% | $131 / Sq Ft |
| 10/08/2022 10/08/22 | For Sale | $515,000 | +15.7% | $135 / Sq Ft |
| 09/26/2022 09/26/22 | Off Market | $445,000 | -- | -- |
| 09/07/2022 09/07/22 | Price Changed | $515,000 | -1.9% | $135 / Sq Ft |
| 08/20/2022 08/20/22 | For Sale | $525,000 | +70.9% | $137 / Sq Ft |
| 04/04/2018 04/04/18 | Sold | $307,174 | 0.0% | $81 / Sq Ft |
| 02/14/2018 02/14/18 | Pending | -- | -- | -- |
| 02/13/2018 02/13/18 | For Sale | $307,174 | -- | $81 / Sq Ft |
Tax History Compared to Growth
Tax History
| Year | Tax Paid | Tax Assessment Tax Assessment Total Assessment is a certain percentage of the fair market value that is determined by local assessors to be the total taxable value of land and additions on the property. | Land | Improvement |
|---|---|---|---|---|
| 2024 | $5,094 | $449,200 | $58,400 | $390,800 |
| 2023 | $4,209 | $374,000 | $51,600 | $322,400 |
| 2022 | $4,171 | $367,500 | $50,100 | $317,400 |
| 2021 | $3,728 | $327,600 | $50,100 | $277,500 |
| 2020 | $3,495 | $304,700 | $50,100 | $254,600 |
| 2019 | $3,358 | $289,100 | $45,900 | $243,200 |
| 2018 | $1,017 | $34,800 | $34,800 | $0 |
Agents Affiliated with this Home
-
A
Seller's Agent in 2023
Andrea Ratcliff
Redfin Corporation
-
M
Buyer's Agent in 2023
Michelle Wildman
The Stewart Home Group
-
Marie Edwards
M
Seller's Agent in 2018
Marie Edwards
HMS Real Estate, LLC
(317) 846-0777
90 in this area
3,719 Total Sales
-
S
Buyer's Agent in 2018
Shannon Van Howe
CENTURY 21 Scheetz
-
Shannon Lyons
S
Buyer's Agent in 2018
Shannon Lyons
CENTURY 21 Scheetz
(317) 509-9391
22 Total Sales
Map
Source: MIBOR Broker Listing Cooperative®
MLS Number: MBR21546149
APN: 32-07-25-354-013.000-031
- 8732 Wicklow Way
- 2621 Cottage Ct
- 8519 Frosty Rose Dr
- 8108 Nik St
- 7907 Villa Cir
- 8186 E County Road 200 N
- 2245 Meadow Creek Dr
- 985 Farmington Trail
- 2353 Woodcreek Crossing Blvd
- 7830 Cross Creek
- 7724 Dunleer Dr
- 1773 Winchester Blvd
- 3222 Promenade Way
- 3226 Promenade Way
- 3241 Fawn Cir
- 3090 N County Road 800 E
- 8500 Vyners Ln
- 7854 E County Road 200 N
- 1839 Silverton Dr
- 8557 Vyners Ln

