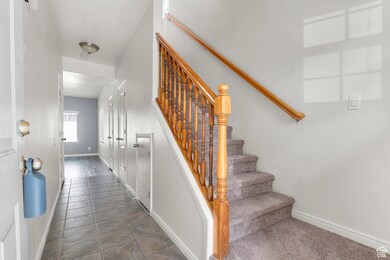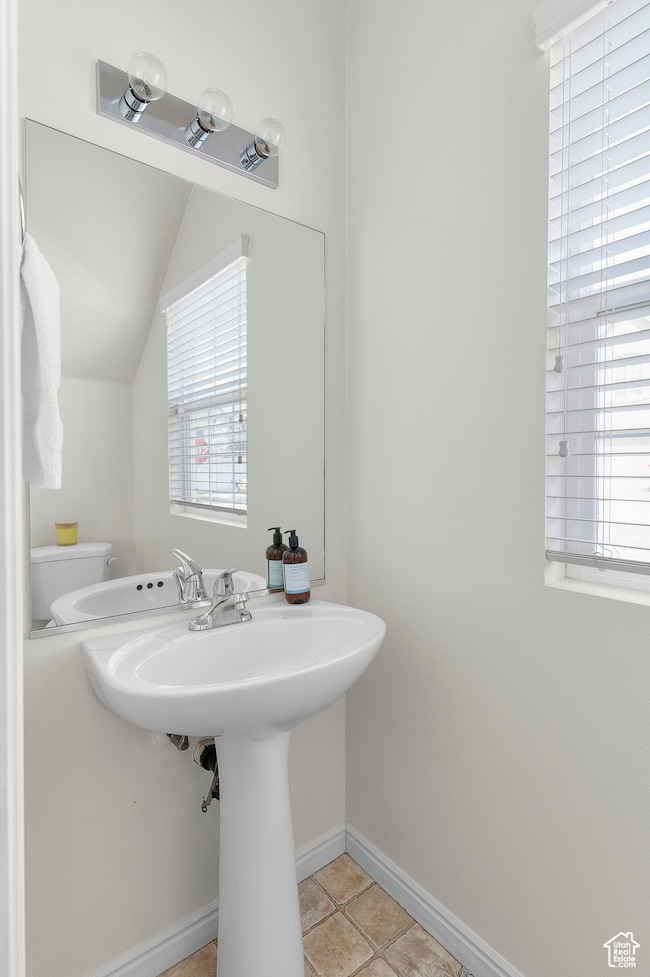
2398 S Red Acorn Ct West Valley City, UT 84119
Chesterfield NeighborhoodEstimated payment $2,526/month
Highlights
- Gated Community
- 2 Car Attached Garage
- Walk-In Closet
- Private Lot
- Double Pane Windows
- Community Playground
About This Home
Welcome to this spacious 3-bedroom, 2.5-bath end unit townhome nestled in a well maintained gated community. Step inside to an inviting open-concept layout that blends the kitchen, living, and dining areas-perfect for entertaining or everyday living. Upstairs, you'll find a generous owners suite complete with a walk-in closet and private bath. Enjoy the convenience of an attached 2-car garage and the added bonus of well-kept community green space. A fantastic opportunity for low-maintenance living in a convenient location!
Listing Agent
Kristy Imhof
High Road Properties LLC License #9870106
Co-Listing Agent
Shawna Sides
High Road Properties LLC License #9818466
Townhouse Details
Home Type
- Townhome
Est. Annual Taxes
- $2,504
Year Built
- Built in 2005
Lot Details
- 1,742 Sq Ft Lot
- Landscaped
- Sprinkler System
HOA Fees
- $127 Monthly HOA Fees
Parking
- 2 Car Attached Garage
Home Design
- Brick Exterior Construction
- Stucco
Interior Spaces
- 1,488 Sq Ft Home
- 2-Story Property
- Double Pane Windows
- Blinds
- Sliding Doors
Kitchen
- Free-Standing Range
- Microwave
Flooring
- Carpet
- Laminate
- Tile
Bedrooms and Bathrooms
- 3 Bedrooms
- Walk-In Closet
Laundry
- Dryer
- Washer
Outdoor Features
- Open Patio
Schools
- Redwood Elementary School
- Granite Park Middle School
- Granger High School
Utilities
- Forced Air Heating and Cooling System
- Natural Gas Connected
- Sewer Paid
Listing and Financial Details
- Assessor Parcel Number 15-22-255-127
Community Details
Overview
- Association fees include insurance, sewer, trash, water
- Justin Ext 102 Association, Phone Number (801) 265-9004
- Village Pud Subdivision
Recreation
- Community Playground
- Snow Removal
Pet Policy
- Pets Allowed
Security
- Gated Community
Map
Home Values in the Area
Average Home Value in this Area
Tax History
| Year | Tax Paid | Tax Assessment Tax Assessment Total Assessment is a certain percentage of the fair market value that is determined by local assessors to be the total taxable value of land and additions on the property. | Land | Improvement |
|---|---|---|---|---|
| 2023 | $2,505 | $323,500 | $59,200 | $264,300 |
| 2022 | $2,248 | $330,600 | $52,900 | $277,700 |
| 2021 | $2,053 | $271,400 | $30,300 | $241,100 |
| 2020 | $1,860 | $232,000 | $25,900 | $206,100 |
| 2019 | $1,808 | $217,600 | $21,100 | $196,500 |
| 2018 | $1,658 | $192,300 | $21,100 | $171,200 |
| 2017 | $1,564 | $184,500 | $18,500 | $166,000 |
| 2016 | $1,449 | $171,200 | $16,900 | $154,300 |
| 2015 | $1,302 | $146,500 | $32,600 | $113,900 |
| 2014 | $1,268 | $139,800 | $31,500 | $108,300 |
Property History
| Date | Event | Price | Change | Sq Ft Price |
|---|---|---|---|---|
| 04/09/2025 04/09/25 | For Sale | $395,000 | -- | $265 / Sq Ft |
Deed History
| Date | Type | Sale Price | Title Company |
|---|---|---|---|
| Warranty Deed | -- | Mountain View Title & Escrow | |
| Warranty Deed | -- | Merrill Title | |
| Warranty Deed | -- | Landmark Title | |
| Quit Claim Deed | -- | Landmark Title | |
| Corporate Deed | -- | Landmark Title |
Mortgage History
| Date | Status | Loan Amount | Loan Type |
|---|---|---|---|
| Open | $222,000 | New Conventional | |
| Closed | $222,000 | New Conventional | |
| Previous Owner | $176,401 | FHA | |
| Previous Owner | $185,415 | FHA | |
| Previous Owner | $182,675 | FHA | |
| Previous Owner | $157,429 | FHA |
Similar Homes in the area
Source: UtahRealEstate.com
MLS Number: 2076603
APN: 15-22-255-127-0000
- 2361 S Brass Birch Ln
- 1632 W Whitlock Ave
- 1446 W 2320 S
- 2508 S Redwood Rd
- 1407 Crystal Ave
- 2538 S Lakecrest Dr
- 1877 Parkway Blvd
- 1871 W Lake Park Dr
- 2540 S Chesterfield St
- 1505 W Shelley Ave
- 1639 W Shelley Ave
- 3423 Decker Lake Trail
- 1753 W American Park Dr
- 1866 W American Park Dr
- 1779 W Norman Dr
- 3020 S Homecrest St
- 3082 S Vironcia Way
- 1825 W Flag Ave
- 1754 W American Park Cir
- 3070 Justice St






