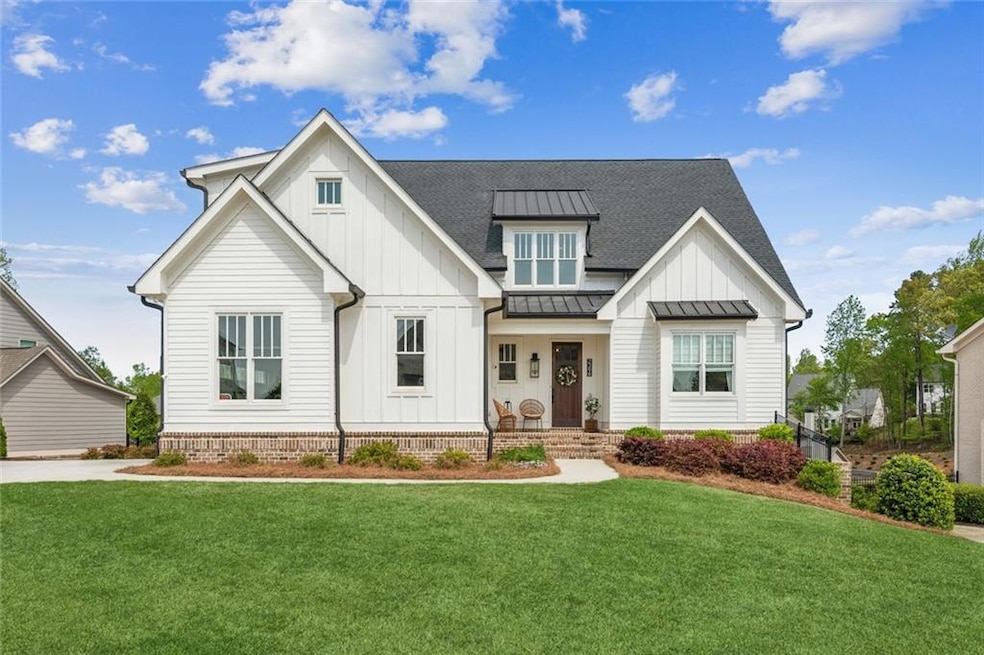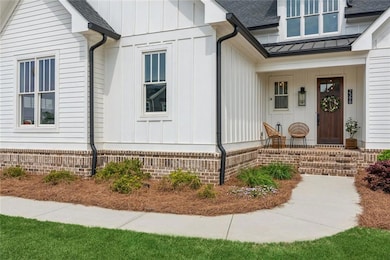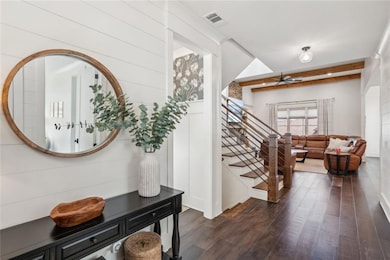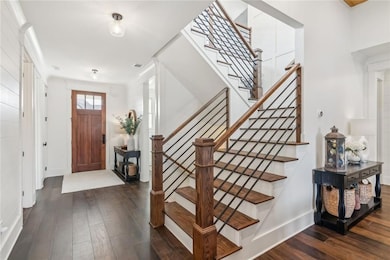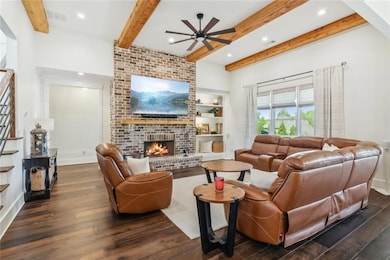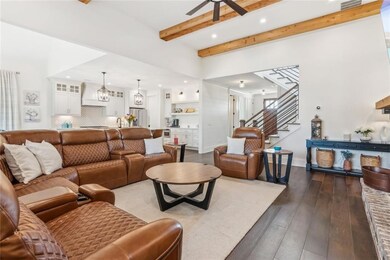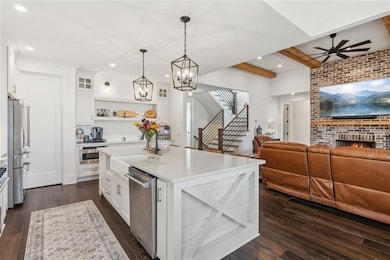Step outside to the serene oasis where you'll find a saltwater pool complete with a built-in seating ledge, tanning ledge, two bubblers, and soothing waterfall! The outdoor entertainment continues with a large covered porch featuring a fireplace with a solid wood mantel, perfect for cozy evenings under the stars. Welcome to luxury living in the heart of the prestigious Traditions of Braselton Golf Club Community! As you arrive, you'll be greeted by a large front yard and luxury farmhouse exterior with an upgraded brick water table, setting the tone for the elegance within. This spacious estate boasts a side-entry garage with a speckled epoxy finish, offering ample room for vehicles and additional storage space—as well as an extra 3rd garage for a golf cart and lawn equipment. Inside, the main level exudes farmhouse charm with baseboard and crown molding throughout, a large ship-lapped entry foyer, and natural wooden beams accentuating the spacious, open living room and kitchen. The living room features a brick fireplace and large ceiling fan. The kitchen is a chef's dream with stainless steel appliances, including a 6-burner gas stove, tiled backsplash, and a large farmhouse sink. Adjacent to the kitchen is a large pantry with solid custom shelving. The dining room, conveniently located beside the kitchen, is perfect for entertaining guests. Walk out of the dining area or owner’s suite to an extra-large covered deck great for entertaining. The main level also features a bedroom/office with an attached bathroom, perfect for guests or a home office setup. The luxurious owner's suite boasts tall vaulted ceilings featuring decorative beams, an en-suite bath with a double vanity, a clawfoot soaker tub, frameless glass shower with bench, and a huge walk-in closet featuring built-in organization; conveniently connected to the laundry room. The Laundry room includes a folding table and mud sink. Upstairs, you'll find two additional bedrooms, each with its own en-suite bathroom and ample closet space, a loft area great for homework/computer stations, and an additional bonus/rec room that would make a fantastic gaming room or spend-the-night room, all providing plenty of space for relaxation and entertainment. There is also a secondary laundry room upstairs for ease and convenience! The finished terrace level offers even more living space with a huge family room, connected with an entertainer’s kitchenette complete with a center island bar with seating for 5. You will also find a large guest suite bedroom with a walk-in closet, full bathroom with zero-entry glass shower, two storage rooms, and a workshop area with built-in shelving. This home is situated in the established Traditions of Braselton Golf Community, offering resort-style amenities. Enjoy the Olympic-sized pool with splash pad and waterslide, or get involved by joining one of the many activities such as tennis, pickleball, golf, and countless social gatherings. Grab a bite to eat at the on-site Country Club Restaurant, Twenty7, or have a cocktail at the bar during trivia night (Membership Required). Traditions also offers a wide variety of Social Clubs/Groups, such as an Empty-Nester Group, Wine Club, Book Club, Bunco Group, etc. This luxury farmhouse offers the epitome of upscale living combined with the active lifestyle of a golf community. Don't miss your chance to experience the perfect blend of luxury and leisure in this exceptional home!

