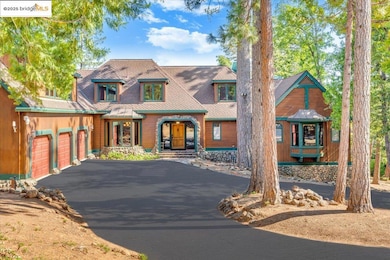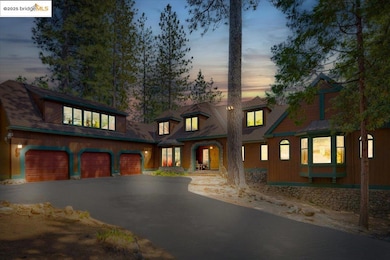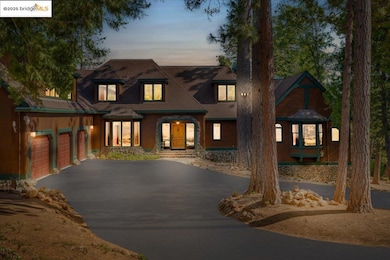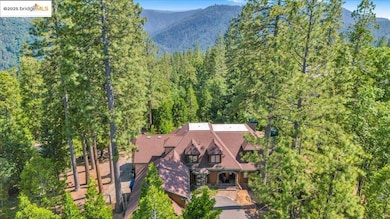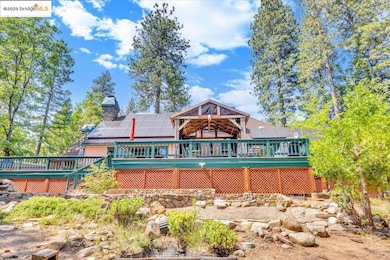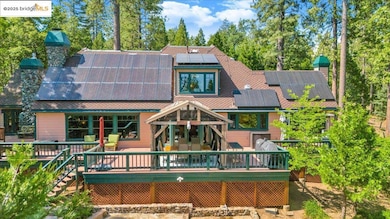23980 Cedar Hill Ln Twain Harte, CA 95383
Estimated payment $11,056/month
Highlights
- Heated Spa
- Solar Power System
- Updated Kitchen
- RV or Boat Parking
- View of Trees or Woods
- Craftsman Architecture
About This Home
A true mountain masterpiece—where artisan craftsmanship and elevated mountain living converge. Set on nearly 5 breathtaking acres within the community of Twain Harte, this custom Dave Turner-built lodge-style estate offers well over 5,000 sq ft of meticulously designed space. Step into the great room and experience the grandeur of soaring vaulted ceilings met by hand-milled Ponderosa pine and a dramatic floor-to-ceiling stone hearth that anchors the space with rustic elegance. This inviting room is the soul of the home, where panoramic Sierra views blend luxury with the natural world. The chef’s kitchen showcases Knotty Alder Selby cabinetry, a one-of-a-kind aged oak island, handcrafted tilework, and premium appliances. The west wing features a serene primary suite with dual walk-in closets and a luxurious ensuite with a hand-hammered copper soaking tub and matching sinks. Upstairs are three generously sized bedrooms and a luxe 5-piece bath. The east wing includes a private theater and cozy den. A two-story bonus structure with heating/cooling, offers flexible space. Smart home features, owned solar, a whole-house generator, and an expansive deck with hot tub, pergola, and fenced garden only hint at what awaits—this extraordinary estate must be experienced to be fully appreciated
Listing Agent
Holly Bunow
Coldwell Banker Twain Harte Re License #02057621 Listed on: 06/09/2025
Home Details
Home Type
- Single Family
Est. Annual Taxes
- $7,509
Year Built
- Built in 1983
Lot Details
- 4.42 Acre Lot
- Cul-De-Sac
- Private Entrance
- Private Lot
- Premium Lot
- Garden
Parking
- 3 Car Attached Garage
- Parking Available
- Garage Door Opener
- RV or Boat Parking
Property Views
- Woods
- Mountain
- Forest
Home Design
- Craftsman Architecture
- Chalet
- Rustic Architecture
- Pillar, Post or Pier Foundation
- Combination Foundation
- Shingle Roof
- Wood Siding
- Composition Shingle
- Stone
Interior Spaces
- 5,560 Sq Ft Home
- 2-Story Property
- Wet Bar
- Vaulted Ceiling
- Ceiling Fan
- Wood Burning Stove
- Wood Burning Fireplace
- Stone Fireplace
- Brick Fireplace
- Gas Fireplace
- Double Pane Windows
- Window Treatments
- Living Room with Fireplace
- 3 Fireplaces
- Formal Dining Room
- Den with Fireplace
- Library
- Workshop
Kitchen
- Updated Kitchen
- Built-In Oven
- Gas Range
- Dishwasher
- Kitchen Island
- Stone Countertops
- Trash Compactor
- Disposal
Flooring
- Wood
- Carpet
- Tile
- Vinyl
Bedrooms and Bathrooms
- 4 Bedrooms
- Fireplace in Primary Bedroom
- Walk-In Closet
- Split Bathroom
- 3 Full Bathrooms
- Stone Bathroom Countertops
- Dual Vanity Sinks in Primary Bathroom
- Primary Bathroom Bathtub Only
- Separate Shower in Primary Bathroom
- Soaking Tub
- Window or Skylight in Bathroom
Laundry
- Laundry Room
- Dryer
- Washer
- Sink Near Laundry
- Laundry Cabinets
Home Security
- Security System Owned
- Security Gate
- Fire and Smoke Detector
- Front Gate
Eco-Friendly Details
- Solar Power System
- Solar owned by seller
Pool
- Heated Spa
Utilities
- Multiple cooling system units
- Zoned Heating and Cooling System
- Heating System Uses Propane
- Heating System Powered By Leased Propane
- Power Generator
- Water Filtration System
- Tankless Water Heater
- Septic Tank
- Internet Available
Community Details
- No Home Owners Association
- Tuolumne County Aor Association
- Built by Dave Turner
- 11F Sugar Pine Subdivision
Map
Home Values in the Area
Average Home Value in this Area
Tax History
| Year | Tax Paid | Tax Assessment Tax Assessment Total Assessment is a certain percentage of the fair market value that is determined by local assessors to be the total taxable value of land and additions on the property. | Land | Improvement |
|---|---|---|---|---|
| 2025 | $7,509 | $691,976 | $193,616 | $498,360 |
| 2024 | $7,509 | $678,409 | $189,820 | $488,589 |
| 2023 | $7,029 | $665,108 | $186,099 | $479,009 |
| 2022 | $7,337 | $652,067 | $182,450 | $469,617 |
| 2021 | $7,200 | $639,282 | $178,873 | $460,409 |
| 2020 | $7,103 | $632,728 | $177,039 | $455,689 |
| 2019 | $6,943 | $620,322 | $173,568 | $446,754 |
| 2018 | $6,700 | $608,160 | $170,165 | $437,995 |
| 2017 | $0 | $596,236 | $166,829 | $429,407 |
| 2016 | $6,468 | $584,546 | $163,558 | $420,988 |
| 2015 | $6,375 | $575,767 | $161,102 | $414,665 |
| 2014 | $6,307 | $564,490 | $157,947 | $406,543 |
Property History
| Date | Event | Price | List to Sale | Price per Sq Ft |
|---|---|---|---|---|
| 06/09/2025 06/09/25 | For Sale | $1,975,000 | -- | $355 / Sq Ft |
Purchase History
| Date | Type | Sale Price | Title Company |
|---|---|---|---|
| Deed | -- | None Listed On Document | |
| Interfamily Deed Transfer | -- | Accommodation | |
| Interfamily Deed Transfer | -- | Accommodation | |
| Interfamily Deed Transfer | -- | None Available | |
| Interfamily Deed Transfer | -- | None Available | |
| Interfamily Deed Transfer | -- | None Available | |
| Interfamily Deed Transfer | -- | None Available | |
| Interfamily Deed Transfer | -- | None Available | |
| Interfamily Deed Transfer | -- | None Available | |
| Grant Deed | $536,500 | Fidelity National Title Co | |
| Trustee Deed | $616,250 | Servicelink | |
| Interfamily Deed Transfer | -- | Yosemite Title Co |
Mortgage History
| Date | Status | Loan Amount | Loan Type |
|---|---|---|---|
| Previous Owner | $699,904 | New Conventional | |
| Previous Owner | $725,000 | New Conventional | |
| Previous Owner | $424,000 | New Conventional | |
| Previous Owner | $417,000 | New Conventional |
Source: bridgeMLS
MLS Number: 41100759
APN: 047-860-012-000

