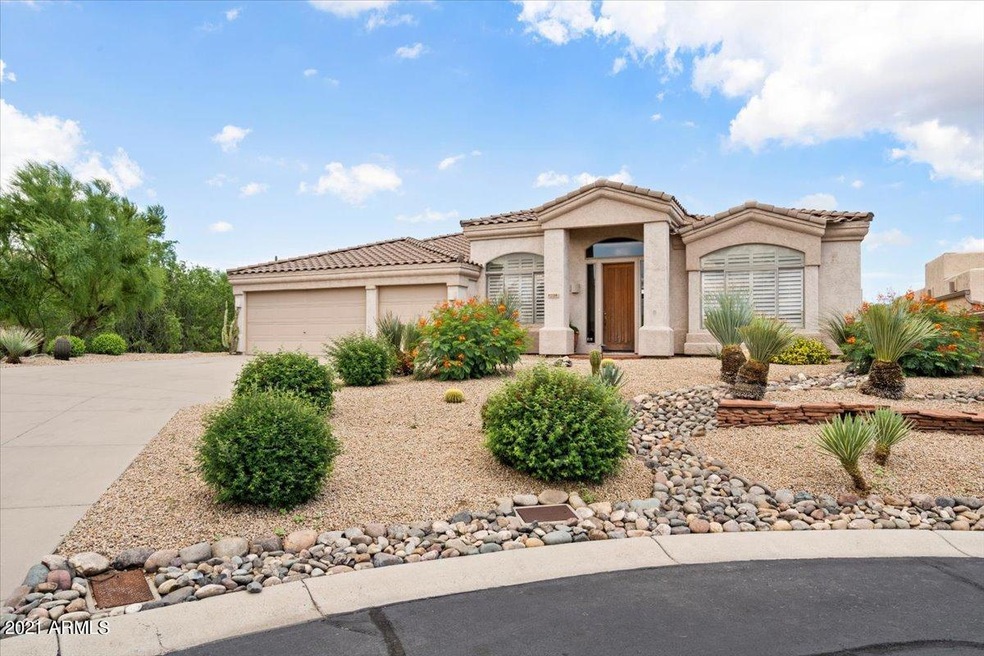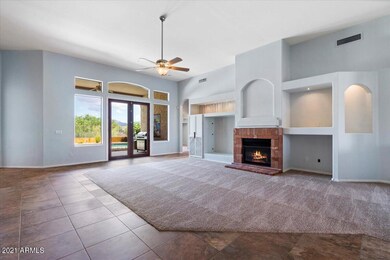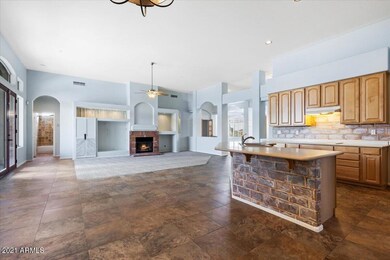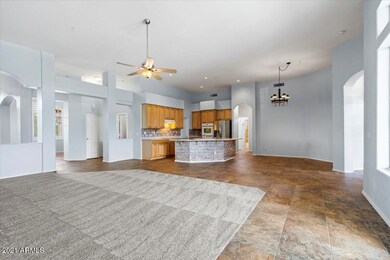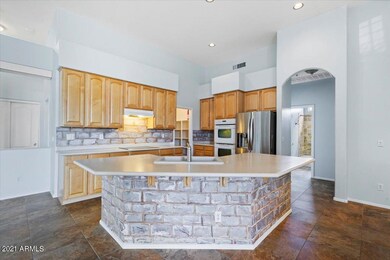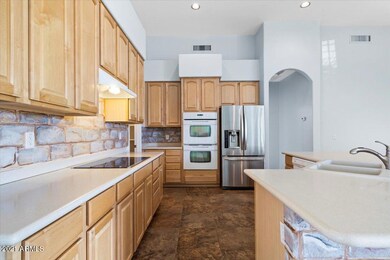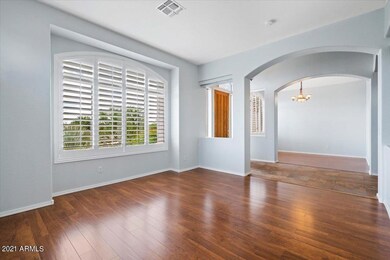
23981 N 77th Way Scottsdale, AZ 85255
Pinnacle Peak NeighborhoodEstimated Value: $742,000 - $1,295,261
Highlights
- Private Pool
- Gated Community
- Spanish Architecture
- Pinnacle Peak Elementary School Rated A
- Mountain View
- Granite Countertops
About This Home
As of September 2021Enjoy the amazing sunrises from this beautiful one level home in the gated subdivision of La Vista located at the end of a cul de sac in the heart of North Scottsdale. This classic 4 bedroom with an optional 5th BR or home office has an inviting open floor plan,formal living and dining room, 12ft ceilings, plantation shutters, beautiful tile floors and fireplace in great room. Kitchen complete with large island, granite counters, all appliances and walk in pantry. Spacious owner's suite has large walk in closet, separate tub/shower and dual vanities. Laundry room w/built in cabinets & utility sink. 3 Car garage with built-in cabinets provide extra storage space. Relaxing will come easy from this private backyd. with a covered patio and pool while enjoying awesome views of the McDowell Mtns
Last Agent to Sell the Property
Tom Stevens
HomeSmart License #SA646681000 Listed on: 08/05/2021

Home Details
Home Type
- Single Family
Est. Annual Taxes
- $5,194
Year Built
- Built in 2000
Lot Details
- 10,637 Sq Ft Lot
- Cul-De-Sac
- Desert faces the front and back of the property
- Block Wall Fence
- Front and Back Yard Sprinklers
HOA Fees
- $239 Monthly HOA Fees
Parking
- 3 Car Direct Access Garage
- Garage Door Opener
Home Design
- Spanish Architecture
- Roof Updated in 2021
- Wood Frame Construction
- Tile Roof
- Stucco
Interior Spaces
- 2,941 Sq Ft Home
- 1-Story Property
- Ceiling height of 9 feet or more
- Ceiling Fan
- Gas Fireplace
- Double Pane Windows
- Family Room with Fireplace
- Mountain Views
- Fire Sprinkler System
Kitchen
- Eat-In Kitchen
- Kitchen Island
- Granite Countertops
Flooring
- Carpet
- Tile
Bedrooms and Bathrooms
- 4 Bedrooms
- 3 Bathrooms
- Dual Vanity Sinks in Primary Bathroom
- Bathtub With Separate Shower Stall
Accessible Home Design
- No Interior Steps
Outdoor Features
- Private Pool
- Covered patio or porch
Schools
- Pinnacle Peak Preparatory Elementary School
- Mountain Trail Middle School
- Pinnacle High School
Utilities
- Refrigerated Cooling System
- Heating System Uses Natural Gas
- High Speed Internet
- Cable TV Available
Listing and Financial Details
- Tax Lot 45
- Assessor Parcel Number 212-04-239
Community Details
Overview
- Association fees include ground maintenance
- Assoc. Of Az Association
- Built by DR Horton
- La Vista Replat Subdivision
Security
- Gated Community
Ownership History
Purchase Details
Purchase Details
Home Financials for this Owner
Home Financials are based on the most recent Mortgage that was taken out on this home.Purchase Details
Home Financials for this Owner
Home Financials are based on the most recent Mortgage that was taken out on this home.Purchase Details
Home Financials for this Owner
Home Financials are based on the most recent Mortgage that was taken out on this home.Purchase Details
Home Financials for this Owner
Home Financials are based on the most recent Mortgage that was taken out on this home.Purchase Details
Home Financials for this Owner
Home Financials are based on the most recent Mortgage that was taken out on this home.Purchase Details
Home Financials for this Owner
Home Financials are based on the most recent Mortgage that was taken out on this home.Purchase Details
Home Financials for this Owner
Home Financials are based on the most recent Mortgage that was taken out on this home.Similar Homes in the area
Home Values in the Area
Average Home Value in this Area
Purchase History
| Date | Buyer | Sale Price | Title Company |
|---|---|---|---|
| Jonkman Family Trust | -- | None Listed On Document | |
| Jonkman Christopher | $875,000 | Equity Title Agency Inc | |
| Ando Joe K | $679,000 | Pioneer Title Agency Inc | |
| Jensen Dona Kay | -- | Stewart Title & Trust Of Pho | |
| Jensen Dona K | -- | Transnation Title Ins Co | |
| Jensen Daniel C | $406,000 | North American Title Co | |
| Long Ryon R | $399,950 | Transnation Title Insurance | |
| Blondi Thomas G | $316,790 | Century Title Agency |
Mortgage History
| Date | Status | Borrower | Loan Amount |
|---|---|---|---|
| Previous Owner | Jonkman Christopher J | $250,000 | |
| Previous Owner | Jonkman Christopher | $450,000 | |
| Previous Owner | Jensen Dona K | $398,950 | |
| Previous Owner | Jensen Dona K | $370,858 | |
| Previous Owner | Jensen Dona Kay | $375,000 | |
| Previous Owner | Jensen Dona K | $367,000 | |
| Previous Owner | Jensen Daniel C | $324,800 | |
| Previous Owner | Long Ryon R | $399,950 |
Property History
| Date | Event | Price | Change | Sq Ft Price |
|---|---|---|---|---|
| 09/17/2021 09/17/21 | Sold | $875,000 | -1.7% | $298 / Sq Ft |
| 08/15/2021 08/15/21 | Pending | -- | -- | -- |
| 08/05/2021 08/05/21 | For Sale | $889,900 | +31.1% | $303 / Sq Ft |
| 12/20/2018 12/20/18 | Sold | $679,000 | 0.0% | $231 / Sq Ft |
| 11/11/2018 11/11/18 | Pending | -- | -- | -- |
| 11/07/2018 11/07/18 | Price Changed | $679,000 | -1.5% | $231 / Sq Ft |
| 10/22/2018 10/22/18 | For Sale | $689,000 | -- | $234 / Sq Ft |
Tax History Compared to Growth
Tax History
| Year | Tax Paid | Tax Assessment Tax Assessment Total Assessment is a certain percentage of the fair market value that is determined by local assessors to be the total taxable value of land and additions on the property. | Land | Improvement |
|---|---|---|---|---|
| 2025 | $5,427 | $68,026 | -- | -- |
| 2024 | $5,340 | $64,787 | -- | -- |
| 2023 | $5,340 | $78,870 | $15,770 | $63,100 |
| 2022 | $5,254 | $59,700 | $11,940 | $47,760 |
| 2021 | $5,360 | $56,380 | $11,270 | $45,110 |
| 2020 | $5,194 | $53,300 | $10,660 | $42,640 |
| 2019 | $5,340 | $51,680 | $10,330 | $41,350 |
| 2018 | $5,282 | $51,710 | $10,340 | $41,370 |
| 2017 | $5,024 | $51,280 | $10,250 | $41,030 |
| 2016 | $4,962 | $49,450 | $9,890 | $39,560 |
| 2015 | $4,700 | $48,200 | $9,640 | $38,560 |
Agents Affiliated with this Home
-

Seller's Agent in 2021
Tom Stevens
HomeSmart
(480) 729-1966
-
Denise VonDerlinn

Buyer's Agent in 2021
Denise VonDerlinn
Coldwell Banker Realty
(480) 348-7885
1 in this area
15 Total Sales
-
Joyce Lynch

Seller's Agent in 2018
Joyce Lynch
Russ Lyon Sotheby's International Realty
(602) 722-1668
1 in this area
50 Total Sales
-
David Panozzo

Buyer's Agent in 2018
David Panozzo
HomeSmart
(480) 785-6990
2 in this area
206 Total Sales
-
Kim Panozzo

Buyer Co-Listing Agent in 2018
Kim Panozzo
HomeSmart
(480) 601-6400
4 in this area
820 Total Sales
-
K
Buyer Co-Listing Agent in 2018
Kimberly Panozzo
Dan Schwartz Realty, Inc
Map
Source: Arizona Regional Multiple Listing Service (ARMLS)
MLS Number: 6274696
APN: 212-04-239
- 7829 E Softwind Dr
- 7652 E Camino Del Monte
- 24158 N 78th Place
- 7914 E Softwind Dr
- 7517 E Mariposa Grande Dr
- 23635 N 75th Place
- 7756 E Santa Catalina Dr
- 23461 N 76th Place
- 7848 E Parkview Ln
- 23575 N 75th Place
- 23448 N 76th Place
- 7928 E Parkview Ln
- 8000 E Mariposa Grande Dr
- 23760 N 80th Way
- 7909 E Santa Catalina Dr
- 24433 N 75th St
- 23520 N 80th Way
- 7418 E Black Rock Rd
- 7390 E Hanover Way
- 7438 E Glenn Moore Rd
- 23981 N 77th Way
- 23963 N 77th Way
- 23945 N 77th Way
- 7777 E Black Rock Rd
- 7765 E Black Rock Rd
- 23964 N 77th Way
- 7753 E Black Rock Rd
- 23946 N 77th Way
- 23927 N 77th Way
- 7817 E Camino Real
- 23928 N 77th Way
- 7741 E Black Rock Rd
- 7810 E Softwind Dr
- 23909 N 77th Way
- 23910 N 77th Way
- 7729 E Black Rock Rd
- 7778 E Black Rock Rd
- 7766 E Black Rock Rd
- 23891 N 77th Way
