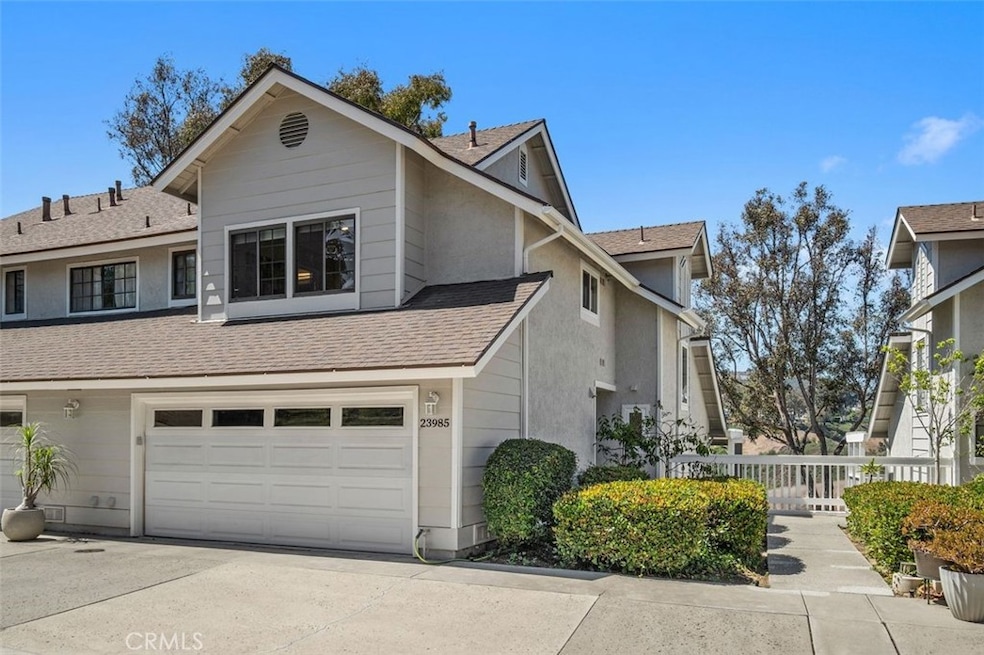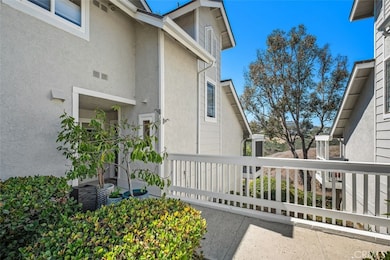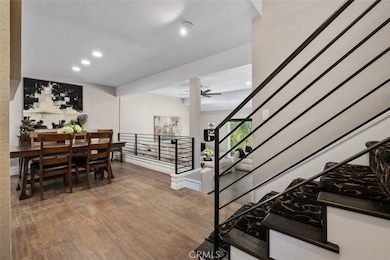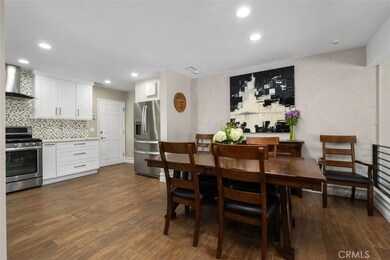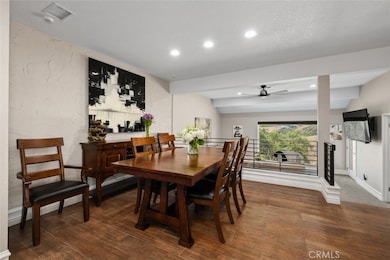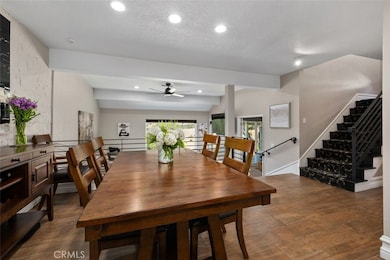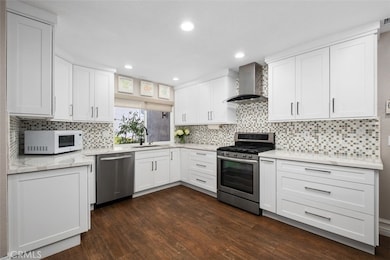23985 Catamaran Way Unit 12 Laguna Niguel, CA 92677
Estimated payment $7,627/month
Highlights
- Spa
- No Units Above
- Updated Kitchen
- John Malcom Elementary School Rated A
- Panoramic View
- Open Floorplan
About This Home
Beautifully upgraded 2-bedroom + den/office/Bed, 3-bath condo located in one of the most desirable neighborhoods near the coast. This well-appointed home features wood flooring, new carpet, fresh paint, and a spacious open layout ideal for entertaining. Enjoy breathtaking Panoramic canyon views from multiple picturesque windows and the stunning balcony. The flexible den/office can easily serve as a remote workspace and easy access to the balcony with sliding glass doors. All three bathrooms have been tastefully upgraded with beautiful finishes. Gourmet kitchen opens to the dining and living areas, perfect for gatherings. Direct-access 2-car garage with epoxy flooring and abundant storage. The home also has a soft water system and a Reverse osmosis system. Situated close to Salt Creek Beach, Dana Point Harbor, 5-star resorts, scenic hiking trails, shops, restaurants, and top-rated schools. This is coastal living at its best — with comfort, convenience, and natural beauty just minutes away. Don’t miss this rare opportunity in a high-demand location!
Listing Agent
Coldwell Banker Realty Brokerage Phone: 949-300-9931 License #01906579 Listed on: 10/15/2025

Property Details
Home Type
- Condominium
Est. Annual Taxes
- $7,899
Year Built
- Built in 1982
Lot Details
- No Units Above
- No Units Located Below
- 1 Common Wall
- Wrought Iron Fence
HOA Fees
Parking
- 2 Car Direct Access Garage
- Two Garage Doors
- On-Street Parking
Property Views
- Panoramic
- Mountain
- Hills
Home Design
- Entry on the 1st floor
- Turnkey
- Composition Roof
Interior Spaces
- 1,887 Sq Ft Home
- 2-Story Property
- Open Floorplan
- Ceiling Fan
- Recessed Lighting
- Blinds
- Sliding Doors
- Entryway
- Living Room
- Home Office
Kitchen
- Updated Kitchen
- Eat-In Kitchen
- Gas Range
- Microwave
- Dishwasher
- Quartz Countertops
- Self-Closing Drawers and Cabinet Doors
- Disposal
Flooring
- Wood
- Carpet
Bedrooms and Bathrooms
- 2 Bedrooms
- All Upper Level Bedrooms
- Walk-In Closet
- Remodeled Bathroom
- Dual Vanity Sinks in Primary Bathroom
- Bathtub with Shower
- Separate Shower
Laundry
- Laundry Room
- Laundry in Garage
Home Security
Outdoor Features
- Spa
- Living Room Balcony
- Exterior Lighting
Utilities
- Central Heating and Cooling System
- Vented Exhaust Fan
- 220 Volts in Garage
- Tankless Water Heater
- Water Purifier
- Water Softener
Listing and Financial Details
- Tax Lot 4
- Tax Tract Number 11111
- Assessor Parcel Number 93941012
- $16 per year additional tax assessments
Community Details
Overview
- 27 Units
- Quissett Bay Association, Phone Number (949) 261-8282
- Total Property HOA
- Quissett Bay Subdivision
Amenities
- Picnic Area
Recreation
- Tennis Courts
- Pickleball Courts
- Community Pool
- Community Spa
Security
- Carbon Monoxide Detectors
- Fire and Smoke Detector
Map
Home Values in the Area
Average Home Value in this Area
Tax History
| Year | Tax Paid | Tax Assessment Tax Assessment Total Assessment is a certain percentage of the fair market value that is determined by local assessors to be the total taxable value of land and additions on the property. | Land | Improvement |
|---|---|---|---|---|
| 2025 | $7,899 | $802,055 | $633,870 | $168,185 |
| 2024 | $7,899 | $786,329 | $621,441 | $164,888 |
| 2023 | $7,730 | $770,911 | $609,256 | $161,655 |
| 2022 | $7,582 | $755,796 | $597,310 | $158,486 |
| 2021 | $7,434 | $740,977 | $585,598 | $155,379 |
| 2020 | $7,360 | $733,380 | $579,594 | $153,786 |
| 2019 | $7,459 | $719,000 | $568,229 | $150,771 |
| 2018 | $7,468 | $700,230 | $557,981 | $142,249 |
| 2017 | $7,192 | $683,400 | $510,949 | $172,451 |
| 2016 | $7,264 | $670,000 | $500,930 | $169,070 |
| 2015 | $6,539 | $617,000 | $447,930 | $169,070 |
| 2014 | $5,456 | $513,750 | $344,680 | $169,070 |
Property History
| Date | Event | Price | List to Sale | Price per Sq Ft | Prior Sale |
|---|---|---|---|---|---|
| 10/15/2025 10/15/25 | For Sale | $1,199,000 | +66.8% | $635 / Sq Ft | |
| 12/28/2018 12/28/18 | Sold | $719,000 | 0.0% | $381 / Sq Ft | View Prior Sale |
| 11/15/2018 11/15/18 | For Sale | $719,000 | +4.7% | $381 / Sq Ft | |
| 01/10/2017 01/10/17 | Sold | $686,500 | -1.9% | $364 / Sq Ft | View Prior Sale |
| 11/26/2016 11/26/16 | Pending | -- | -- | -- | |
| 11/20/2016 11/20/16 | For Sale | $699,900 | -- | $371 / Sq Ft |
Purchase History
| Date | Type | Sale Price | Title Company |
|---|---|---|---|
| Grant Deed | -- | None Listed On Document | |
| Grant Deed | $719,000 | California Title Company | |
| Grant Deed | $686,500 | Ticor Title | |
| Interfamily Deed Transfer | -- | None Available | |
| Grant Deed | $700,000 | Lawyers Title | |
| Grant Deed | $590,000 | Lawyers Title |
Mortgage History
| Date | Status | Loan Amount | Loan Type |
|---|---|---|---|
| Previous Owner | $461,150 | New Conventional | |
| Previous Owner | $400,000 | New Conventional | |
| Previous Owner | $530,000 | Fannie Mae Freddie Mac |
Source: California Regional Multiple Listing Service (CRMLS)
MLS Number: LG25179593
APN: 939-410-12
- 76 Campton Place
- 23962 Caravel Place
- 32391 Barkentine Blvd
- 32395 Outrigger Way Unit 22
- 23966 Wanigan Way
- 1 Pacifico
- 11 High Bluff
- 2 High Bluff
- 16 Corniche Dr Unit A
- 55 S Peak
- 37 Santa Lucia
- 32182 Links Pointe
- 72 Monarch Beach Resort S
- 31811 E Nine Dr
- 0 Crown Valley Pkwy
- 16 Marblehead Place
- 32312 Linda Vista Ln
- 11 Costa Brava
- 23414 Highcrest Rd
- 24 Costa Brava
- 1 White Sail
- 23952 Dory Dr
- 19 Dover Place
- 7 San Raphael
- 12 Corniche Dr Unit A
- 10 Corniche Dr Unit E
- 16 Corniche Dr Unit A
- 25 Paradise Cove
- 37 Santa Lucia
- 32400-32478 Crown Valley Pkwy
- 16 Corniche Dr Unit H
- 21 Marblehead Place
- 48 Corniche Dr Unit A
- 31 Cardiff
- 54 Corniche Dr Unit B
- 56 Corniche Dr Unit F
- 4 Regina
- 68 Corniche Dr Unit B
- 68 Corniche Dr Unit C
- 38 Corniche Dr Unit A
