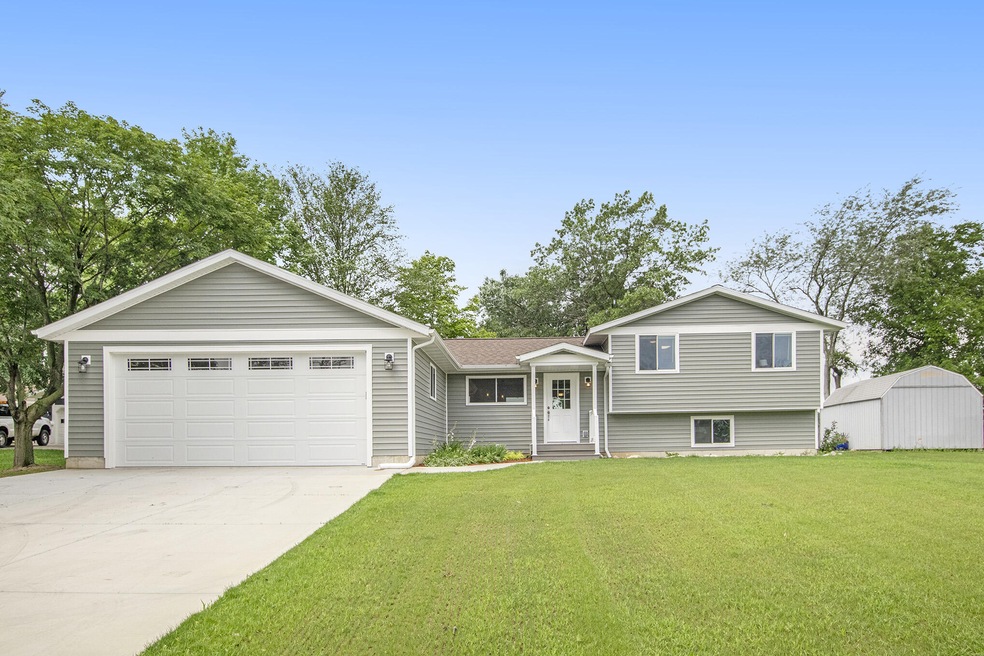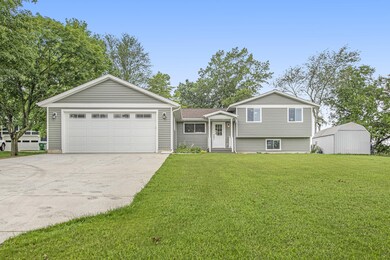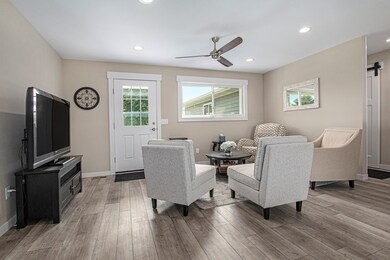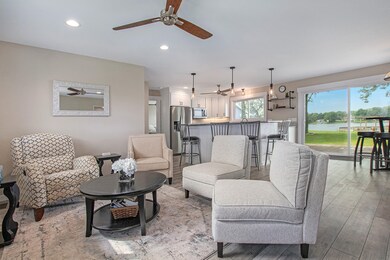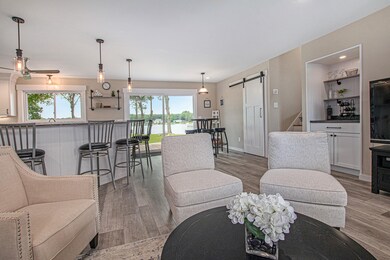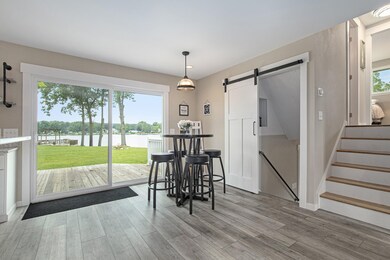
23987 Findley Rd Sturgis, MI 49091
Estimated Value: $539,000 - $755,623
Highlights
- Private Waterfront
- Docks
- Wood Flooring
- Boat Ramp
- Deck
- Breakfast Area or Nook
About This Home
As of September 2021Discover All-Sports Lake Templene that is 1.4 sq miles in size and a short drive from Chicago or Detroit. This immaculate 4 bed, 2.5 bath home has undergone a complete renovation since 2019(see attachment) and is basically a brand NEW home. The main level offers an open concept with a well-sized living area that gently flows into the dining and kitchen area, offering incredible lakeviews from every room! The brand new kitchen is sure to please with tons of quartz countertops, custom soft-close cabinetry, center island snack bar, and a brand new stainless appliance package! The main level master-suite is stunning with a private bath, walk-in shower, dual vanity, large walk-in closet and a large sliding glass door for private deck access and incredible views! Another half bath finishes off the main. The upper level boasts 3 additional bedrooms with another full bath. The lower level provides another living/family/rec room, laundry area and lots of storage space. Beautifully landscaped yard, 125' of pristine waterfront, with 2 decks, rock wall, custom beach and westerly view for gorgeous sunsets! NEW-roof, siding, windows, doors flooring, electric, plumbing, insulation, hvac (furnace and central air), kitchen, baths, garage, concrete drive, Well, Septic, seawall, decks and more! Lake Templene is home to Island Hills Golf club and Gibby's Restaurant, which is a boat ride away!
Last Listed By
Craig Wittenberg
Berkshire Hathaway HomeServices Michigan Real Estate License #6506047110 Listed on: 08/10/2021
Home Details
Home Type
- Single Family
Est. Annual Taxes
- $5,164
Year Built
- Built in 1972
Lot Details
- 0.63 Acre Lot
- Lot Dimensions are 100x288x125x197
- Private Waterfront
- 125 Feet of Waterfront
- Level Lot
- Sprinkler System
- Property is zoned Res., Res.
HOA Fees
- $51 Monthly HOA Fees
Parking
- 2 Car Attached Garage
- Garage Door Opener
Home Design
- Composition Roof
- Vinyl Siding
Interior Spaces
- 2,037 Sq Ft Home
- 3-Story Property
- Wet Bar
- Ceiling Fan
- Replacement Windows
- Insulated Windows
- Water Views
- Basement
Kitchen
- Breakfast Area or Nook
- Eat-In Kitchen
- Range
- Microwave
- Dishwasher
- Kitchen Island
- Snack Bar or Counter
Flooring
- Wood
- Laminate
Bedrooms and Bathrooms
- 4 Bedrooms | 1 Main Level Bedroom
Laundry
- Laundry on main level
- Dryer
- Washer
Outdoor Features
- Water Access
- Docks
- Deck
- Shed
- Storage Shed
Utilities
- Forced Air Heating and Cooling System
- Heating System Uses Natural Gas
- Well
- Natural Gas Water Heater
- Water Softener is Owned
- Septic System
- High Speed Internet
- Cable TV Available
Community Details
Overview
- Ridgewoods 2 Subdivision
Recreation
- Boat Ramp
- Community Boat Launch
Ownership History
Purchase Details
Home Financials for this Owner
Home Financials are based on the most recent Mortgage that was taken out on this home.Purchase Details
Home Financials for this Owner
Home Financials are based on the most recent Mortgage that was taken out on this home.Purchase Details
Purchase Details
Similar Homes in Sturgis, MI
Home Values in the Area
Average Home Value in this Area
Purchase History
| Date | Buyer | Sale Price | Title Company |
|---|---|---|---|
| Scaglione Steven | $637,500 | Patrick Abstract & Ttl Offic | |
| Laplante James Craig | -- | None Available | |
| Laplante | $161,000 | -- | |
| Hunter | $130,000 | -- |
Mortgage History
| Date | Status | Borrower | Loan Amount |
|---|---|---|---|
| Open | Scaglione Steven | $510,000 | |
| Previous Owner | Laplante James Craig | $125,000 | |
| Previous Owner | Laplante James C | $129,500 | |
| Previous Owner | Laplante James C | $128,360 |
Property History
| Date | Event | Price | Change | Sq Ft Price |
|---|---|---|---|---|
| 09/21/2021 09/21/21 | Sold | $637,500 | +2.0% | $313 / Sq Ft |
| 09/19/2021 09/19/21 | Pending | -- | -- | -- |
| 07/06/2021 07/06/21 | For Sale | $625,000 | -- | $307 / Sq Ft |
Tax History Compared to Growth
Tax History
| Year | Tax Paid | Tax Assessment Tax Assessment Total Assessment is a certain percentage of the fair market value that is determined by local assessors to be the total taxable value of land and additions on the property. | Land | Improvement |
|---|---|---|---|---|
| 2024 | $1,971 | $234,700 | $78,900 | $155,800 |
| 2023 | $1,878 | $202,400 | $73,600 | $128,800 |
| 2022 | $0 | $168,300 | $52,600 | $115,700 |
| 2021 | $0 | $145,100 | $47,300 | $97,800 |
| 2020 | $945 | $91,600 | $42,100 | $49,500 |
| 2019 | $5,710 | $104,200 | $42,100 | $62,100 |
| 2018 | $5,395 | $100,800 | $42,100 | $58,700 |
| 2017 | $5,204 | $98,900 | $98,900 | $0 |
| 2016 | -- | $96,300 | $96,300 | $0 |
| 2015 | -- | $97,100 | $0 | $0 |
| 2014 | -- | $100,700 | $100,700 | $0 |
| 2012 | -- | $107,100 | $107,100 | $0 |
Agents Affiliated with this Home
-
C
Seller's Agent in 2021
Craig Wittenberg
Berkshire Hathaway HomeServices Michigan Real Estate
-
Chelsea Visser
C
Buyer's Agent in 2021
Chelsea Visser
eXp Realty LLC
(269) 365-1562
123 Total Sales
Map
Source: Southwestern Michigan Association of REALTORS®
MLS Number: 21026165
APN: 012-075-066-00
- V/L Raintree Blvd
- 0 Raintree Blvd Unit 94&95 21111695
- 61570 Raintree Blvd
- 23916 Old 16 Rd
- 61840 Bayshore Dr
- 23739 Grandview Ct
- 61972 Bayshore Dr
- 0 Butternut Unit LOT 73 25000843
- 24040 Deer Run Ct
- 25722 Rainbow Dr
- V/L Nottawaseepee Ln
- 25778 Rainbow Dr
- 0 Rainbow Dr
- 24946 Sauger Lake Rd
- VL E Market St
- 60558 Nottawa Rd
- 62711 Balk Rd
- 204 E Burr Oak St
- 218 W Market St
- 24196 Draper Dr
- 24003 Findley Rd
- 23987 Findley Rd
- 24003 Findley Rd
- 23999 Findley Rd
- 61030 Raintree Blvd
- 61229 Raintree Blvd
- 61215 Raintree Blvd
- 23883 Findley Rd
- 23460 Findley Rd
- 61110 Raintree Blvd
- 61071 Raintree Blvd
- 61275 Raintree Blvd
- 61253 Raintree Blvd
- 24153 Findley Rd
- 24123 Findley Rd
- 24141 Findley Rd
- 61109 Raintree Blvd
- 61250 Raintree Blvd Unit 96
- 61125 Raintree Blvd
- 23974 Findley Rd
