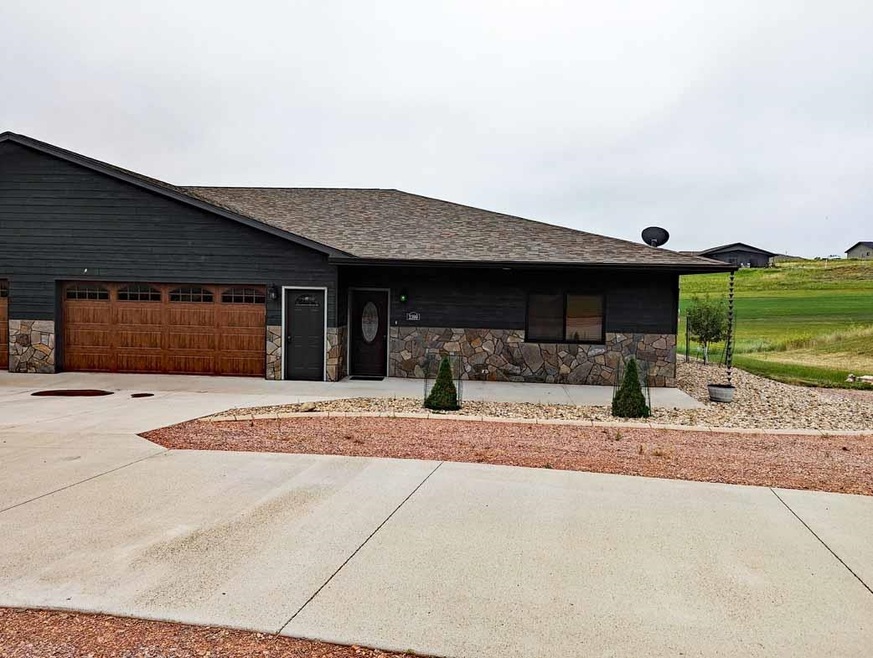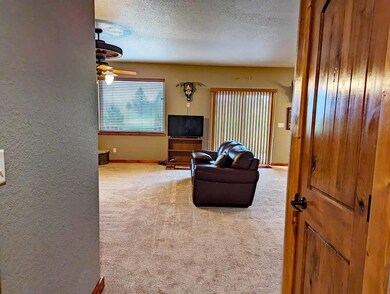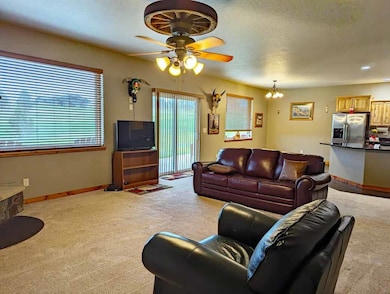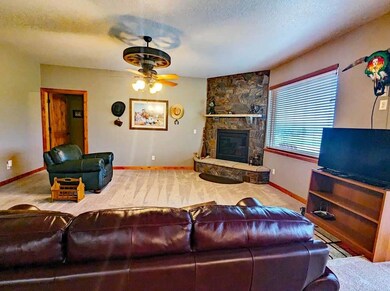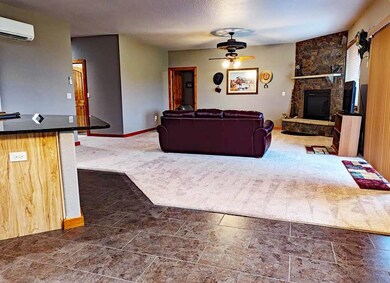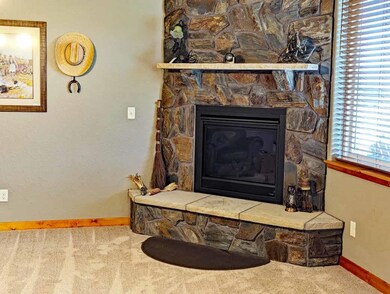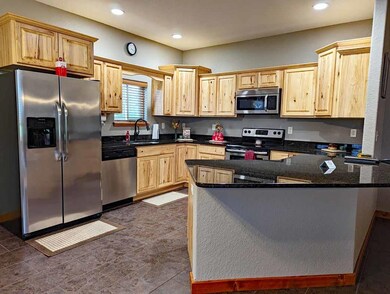
2399 Fern Cir Hot Springs, SD 57747
Highlights
- Ranch Style House
- Lawn
- 2 Car Attached Garage
- Furnished
- Cul-De-Sac
- Walk-In Closet
About This Home
As of September 2024Offered here is an immaculate two bedroom, two bath town home located on the Hot Springs Golf Course. Well cared for and lightly lived in, this home is truly move in ready! Zero step entry with attached two car garage. Well landscaped. There is a patio with views of the Seven Sisters Hills. Nicely appointed kitchen with quartz counter surfaces and hickory cabinetry. Comes furnished with everything except those items with price tags which can be negotiated outside of the home sale if desired. You will not find a cleaner more well appointed home on the market! Priced well below replacement cost.
Last Agent to Sell the Property
James Bultsma
Heartland Real Estate License #11399 Listed on: 06/17/2024
Last Buyer's Agent
NON MEMBER
NON-MEMBER OFFICE
Townhouse Details
Home Type
- Townhome
Est. Annual Taxes
- $4,047
Year Built
- Built in 2017
Lot Details
- Cul-De-Sac
- Landscaped with Trees
- Lawn
- Subdivision Possible
Parking
- 2 Car Attached Garage
- Utility Sink in Garage
- Garage Door Opener
Home Design
- Ranch Style House
- Frame Construction
- Composition Roof
Interior Spaces
- 1,609 Sq Ft Home
- Furnished
- Ceiling Fan
- Gas Log Fireplace
- Window Treatments
- Living Room with Fireplace
Kitchen
- Electric Oven or Range
- Microwave
- Dishwasher
Flooring
- Carpet
- Laminate
Bedrooms and Bathrooms
- 2 Bedrooms
- En-Suite Primary Bedroom
- Walk-In Closet
- Bathroom on Main Level
- 2 Full Bathrooms
Laundry
- Laundry on main level
- Dryer
- Washer
Home Security
Outdoor Features
- Open Patio
Utilities
- Mini Split Heat Pump
- 220 Volts
- Propane
- Electric Water Heater
Community Details
Pet Policy
- Pets Allowed
Security
- Fire and Smoke Detector
Similar Home in Hot Springs, SD
Home Values in the Area
Average Home Value in this Area
Property History
| Date | Event | Price | Change | Sq Ft Price |
|---|---|---|---|---|
| 09/11/2024 09/11/24 | Sold | $395,000 | 0.0% | $245 / Sq Ft |
| 06/17/2024 06/17/24 | For Sale | $395,000 | +72.5% | $245 / Sq Ft |
| 09/06/2017 09/06/17 | Sold | $229,000 | 0.0% | $121 / Sq Ft |
| 06/19/2017 06/19/17 | Pending | -- | -- | -- |
| 06/01/2017 06/01/17 | For Sale | $229,000 | -- | $121 / Sq Ft |
Tax History Compared to Growth
Tax History
| Year | Tax Paid | Tax Assessment Tax Assessment Total Assessment is a certain percentage of the fair market value that is determined by local assessors to be the total taxable value of land and additions on the property. | Land | Improvement |
|---|---|---|---|---|
| 2024 | $4,047 | $281,626 | $58,368 | $223,258 |
| 2023 | $3,930 | $0 | $0 | $0 |
| 2022 | $3,668 | $271,680 | $59,200 | $212,480 |
| 2021 | $3,532 | $222,880 | $51,840 | $171,040 |
| 2020 | $3,600 | $210,520 | $46,400 | $164,120 |
| 2019 | $3,412 | $211,530 | $45,730 | $165,800 |
| 2018 | -- | $194,290 | $45,730 | $148,560 |
Agents Affiliated with this Home
-

Seller's Agent in 2024
James Bultsma
Heartland Real Estate
(605) 890-6771
-
N
Buyer's Agent in 2024
NON MEMBER
NON-MEMBER OFFICE
-

Seller's Agent in 2017
Christine Muse
Western Skies Real Estate
(605) 673-2433
Map
Source: Mount Rushmore Area Association of REALTORS®
MLS Number: 80639
APN: 75112-00000-034-10
- TBD Bison Pass
- 421 Meadowlark Dr
- 421 Meadowlark Dr Unit Boulder Falls Additi
- 3345 Mystery Ln
- Lot B9-8 Clubhouse Dr
- 102 Sandpiper Dr
- 307 Meadowlark Dr
- 725 Robin Dr Unit Lot 1 Robin Dr
- 0 Meadowlark Dr
- GC-40 Meadowlark Dr
- LOT GC-41R Meadowlark Dr
- Lot GC-112 Meadowlark Dr
- Lot GC-75 Meadowlark Dr Unit Corner of Meadowlark
- Lot 16 TBD Meadowlark Dr Unit LOT GC-16
- TBD GC-127 Meadowlark Dr
- 525 Meadowlark Dr
- 321 Cardinal Dr
- 12774 To Be Determined Unit US Hwy 18, Lot 1
- TBD Blue Jay Dr
- Lot 15A Other
