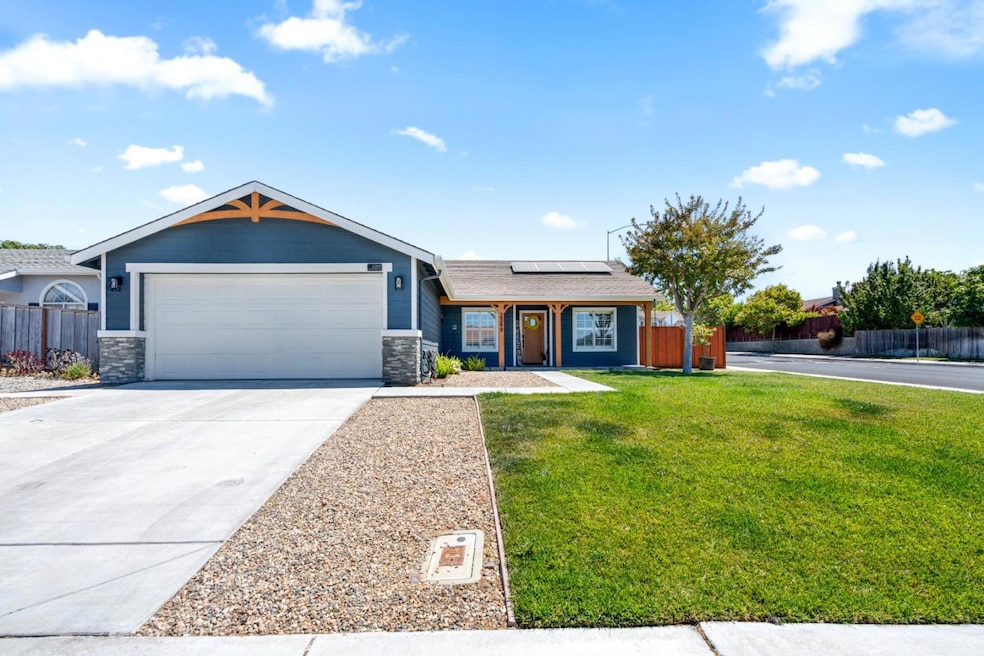
2399 Paradise Dr Hollister, CA 95023
Estimated payment $4,637/month
Highlights
- Solar Power System
- Walk-In Closet
- Dining Area
- Granite Countertops
- Forced Air Heating and Cooling System
- Vinyl Flooring
About This Home
Beautifully Updated and Move In Ready! This stunning home has been thoughtfully remodeled with attention to every detail. Featuring luxury vinyl flooring throughout, plantation shutters, and all new interior doors and hardware. The bright and modern kitchen boasts granite countertops and white cabinetry, while the spacious family room offers recessed lighting and a cozy gas fireplace, perfect for entertaining or relaxing evenings in. The primary bathroom has been fully remodeled with a clean, white design, and the guest bathroom includes a double sink with a separate tub and toilet area for added convenience. All bedrooms are equipped with ceiling fans, and a brand new AC ensures year round comfort. The laundry room has been relocated indoors with permits for added functionality. A true turnkey home you wont want to miss! Bonus even close to the neighborhood park!
Listing Agent
Intero Real Estate Services License #01967067 Listed on: 08/06/2025

Open House Schedule
-
Saturday, August 09, 202512:00 to 2:30 pm8/9/2025 12:00:00 PM +00:008/9/2025 2:30:00 PM +00:00Beautifully Updated and Move In Ready! This stunning home has been thoughtfully remodeled with attention to every detail. Featuring luxury vinyl flooring throughout, plantation shutters, and all new interior doors and hardware.Add to Calendar
Home Details
Home Type
- Single Family
Est. Annual Taxes
- $6,431
Year Built
- Built in 1997
Lot Details
- 6,098 Sq Ft Lot
- Back Yard Fenced
- Zoning described as RR
Parking
- 2 Car Garage
Home Design
- Slab Foundation
- Composition Roof
Interior Spaces
- 1,320 Sq Ft Home
- 1-Story Property
- Gas Fireplace
- Family Room with Fireplace
- Dining Area
- Vinyl Flooring
- Laundry in unit
Kitchen
- Gas Cooktop
- Dishwasher
- Granite Countertops
- Disposal
Bedrooms and Bathrooms
- 4 Bedrooms
- Walk-In Closet
- 2 Full Bathrooms
- Dual Sinks
Additional Features
- Solar Power System
- Forced Air Heating and Cooling System
Listing and Financial Details
- Assessor Parcel Number 057-510-066-000
Map
Home Values in the Area
Average Home Value in this Area
Tax History
| Year | Tax Paid | Tax Assessment Tax Assessment Total Assessment is a certain percentage of the fair market value that is determined by local assessors to be the total taxable value of land and additions on the property. | Land | Improvement |
|---|---|---|---|---|
| 2025 | $6,431 | $529,086 | $227,563 | $301,523 |
| 2023 | $6,431 | $508,542 | $218,727 | $289,815 |
| 2022 | $6,207 | $498,572 | $214,439 | $284,133 |
| 2021 | $6,121 | $488,797 | $210,235 | $278,562 |
| 2020 | $6,145 | $483,786 | $208,080 | $275,706 |
| 2019 | $5,968 | $474,300 | $204,000 | $270,300 |
| 2018 | $5,841 | $465,000 | $200,000 | $265,000 |
| 2017 | $3,128 | $245,207 | $116,940 | $128,267 |
| 2016 | $3,196 | $240,400 | $114,648 | $125,752 |
| 2015 | $3,167 | $236,790 | $112,926 | $123,864 |
| 2014 | $2,998 | $232,152 | $110,714 | $121,438 |
Property History
| Date | Event | Price | Change | Sq Ft Price |
|---|---|---|---|---|
| 08/06/2025 08/06/25 | For Sale | $749,000 | -- | $567 / Sq Ft |
Purchase History
| Date | Type | Sale Price | Title Company |
|---|---|---|---|
| Grant Deed | $465,000 | First American Title Company |
Mortgage History
| Date | Status | Loan Amount | Loan Type |
|---|---|---|---|
| Open | $408,532 | VA | |
| Closed | $423,731 | VA | |
| Previous Owner | $98,000 | Credit Line Revolving | |
| Previous Owner | $50,000 | Credit Line Revolving | |
| Previous Owner | $388,500 | Fannie Mae Freddie Mac | |
| Previous Owner | $118,000 | Credit Line Revolving | |
| Previous Owner | $86,900 | Credit Line Revolving | |
| Previous Owner | $247,500 | Unknown | |
| Previous Owner | $55,200 | Credit Line Revolving | |
| Previous Owner | $35,000 | Credit Line Revolving | |
| Previous Owner | $247,500 | Unknown |
Similar Homes in Hollister, CA
Source: MLSListings
MLS Number: ML82017150
APN: 057-510-066-000
- 2425 Glenview Dr
- 1531 Brighton Dr
- 1550 Brighton Dr
- 2301 Valley View Rd
- 2180 Clearview Dr
- 2102 White Oak Dr
- 2109 White Oak Dr
- 1261 Crestview Dr
- 1660 Mimosa St
- 1751 Brighton Dr
- 861 Enterprise Rd
- 2030 Clearview Dr
- 1740 Brentwood Ct
- 865 Valley Oak Dr
- 2171 White Oak Dr
- 2140 White Oak Dr
- 216 Enterprise Rd
- 2141 White Oak Dr
- 2071 Santoro Way
- 2340 Hibiscus Dr
- 1800 Monroe Ct Unit 2
- 1231 Pine Rock Dr
- 333 Mapleton Ave Unit 200
- 515 Shearwater St
- 273 Copperleaf Ln
- 13518 Airline Hwy Unit PM 4
- 117 Caspian Way
- 51 Angra Way
- 1335 W Luchessa Ave
- 200 E 10th St
- 6397 Paysar Ln
- 604 Leslie Dr
- 6436 Laguna Seca Ln
- 111 Lewis St
- 2412 N Main St Unit A
- 2290 N Main St
- 2073 Santa Rita St
- 300 Regency Cir
- 93 Castro St
- 196-230 E Alvin Dr






