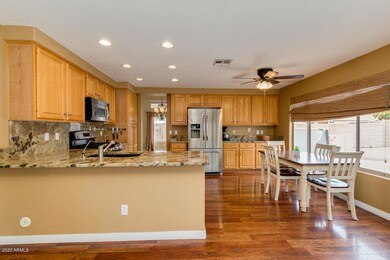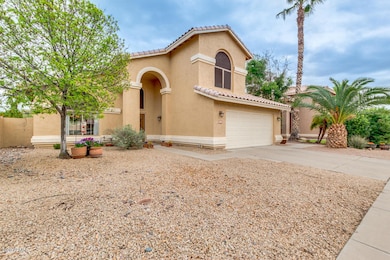
2399 S Walnut Dr Chandler, AZ 85286
Clemente Ranch NeighborhoodEstimated Value: $618,000 - $636,000
Highlights
- Play Pool
- Vaulted Ceiling
- Granite Countertops
- Robert and Danell Tarwater Elementary School Rated A
- Wood Flooring
- Covered patio or porch
About This Home
As of April 2020Stunning 4 bedroom, 3 full bath + den and over 2300sf home nestled in the desirable community of Clemente Ranch! Enter through the custom iron security door into the open and bright living and dining area with soaring ceilings and lots of windows for natural lighting. Downstairs graced with oversized tile and wood floors flowing into the family room with an abundance of windows overlooking the backyard. Open to the kitchen with lots of cabinets, granite counter space, breakfast bar, stainless steel appliances including a GAS stove/oven & eating area. Den with double door entry can be used as a bedroom with a full bathroom nearby. Upstairs you will find the master retreat and a cozy sitting area. Two more large bedrooms upstairs & full bathroom. (see more) And the backyard...situated on a lot which allows for tons of privacy, built-in fire magic ceramic BBQ connected to natural gas, above ground spa, a refreshing pool with an expansive amount of decking, 2 storage sheds and RV gate. 2-car garage with workbench, storage cabinets, utility sink and soft water system, Quick access to 10, 101 and 202 freeways with parks,schools, dining, shopping & entertainment close by.
Last Agent to Sell the Property
Good Oak Real Estate License #SA534925000 Listed on: 03/12/2020

Last Buyer's Agent
James Ruhm
OfferPad Brokerage, LLC License #SA686377000
Home Details
Home Type
- Single Family
Est. Annual Taxes
- $2,468
Year Built
- Built in 1998
Lot Details
- 7,245 Sq Ft Lot
- Desert faces the front and back of the property
- Block Wall Fence
HOA Fees
- $51 Monthly HOA Fees
Parking
- 2 Car Garage
- Garage Door Opener
Home Design
- Wood Frame Construction
- Tile Roof
- Stucco
Interior Spaces
- 2,337 Sq Ft Home
- 2-Story Property
- Vaulted Ceiling
- Ceiling Fan
- Double Pane Windows
- Tinted Windows
- Solar Screens
- Security System Owned
Kitchen
- Eat-In Kitchen
- Built-In Microwave
- Granite Countertops
Flooring
- Wood
- Carpet
- Tile
Bedrooms and Bathrooms
- 4 Bedrooms
- Primary Bathroom is a Full Bathroom
- 3 Bathrooms
- Dual Vanity Sinks in Primary Bathroom
- Bathtub With Separate Shower Stall
Pool
- Play Pool
- Above Ground Spa
Outdoor Features
- Covered patio or porch
- Outdoor Storage
- Built-In Barbecue
Schools
- Robert And Danell Tarwater Elementary School
- Bogle Junior High School
- Hamilton High School
Utilities
- Refrigerated Cooling System
- Heating System Uses Natural Gas
- Water Softener
- High Speed Internet
- Cable TV Available
Listing and Financial Details
- Tax Lot 164
- Assessor Parcel Number 303-77-334
Community Details
Overview
- Association fees include ground maintenance
- Sentry Association, Phone Number (480) 345-0046
- Built by Shea Homes
- Clemente Ranch Parcel 15 Subdivision
Recreation
- Community Playground
- Bike Trail
Ownership History
Purchase Details
Home Financials for this Owner
Home Financials are based on the most recent Mortgage that was taken out on this home.Purchase Details
Home Financials for this Owner
Home Financials are based on the most recent Mortgage that was taken out on this home.Purchase Details
Home Financials for this Owner
Home Financials are based on the most recent Mortgage that was taken out on this home.Purchase Details
Home Financials for this Owner
Home Financials are based on the most recent Mortgage that was taken out on this home.Purchase Details
Similar Homes in the area
Home Values in the Area
Average Home Value in this Area
Purchase History
| Date | Buyer | Sale Price | Title Company |
|---|---|---|---|
| Pakala Sri Harsh | $415,000 | Chicago Title Agency | |
| Ridley Jason S | $370,000 | American Title Service Agenc | |
| Lipes Michael S | $334,900 | Security Title Agency Inc | |
| Lepito John A | $165,718 | First American Title | |
| Shea Homes Arizona Ltd Partnership | -- | First American Title |
Mortgage History
| Date | Status | Borrower | Loan Amount |
|---|---|---|---|
| Open | Pakala Sri Harsh | $391,500 | |
| Closed | Pakala Sri Harsh | $394,250 | |
| Previous Owner | Ridley Jason S | $250,000 | |
| Previous Owner | Lipes Michael S | $39,363 | |
| Previous Owner | Lipes Michael S | $234,001 | |
| Previous Owner | Lipes Michael S | $40,000 | |
| Previous Owner | Lipes Michael S | $267,900 | |
| Previous Owner | Lepito John A | $157,400 |
Property History
| Date | Event | Price | Change | Sq Ft Price |
|---|---|---|---|---|
| 04/16/2020 04/16/20 | Sold | $415,000 | 0.0% | $178 / Sq Ft |
| 03/15/2020 03/15/20 | Pending | -- | -- | -- |
| 03/12/2020 03/12/20 | For Sale | $415,000 | +12.2% | $178 / Sq Ft |
| 04/10/2018 04/10/18 | Sold | $370,000 | 0.0% | $158 / Sq Ft |
| 03/11/2018 03/11/18 | Pending | -- | -- | -- |
| 03/08/2018 03/08/18 | For Sale | $369,900 | -- | $158 / Sq Ft |
Tax History Compared to Growth
Tax History
| Year | Tax Paid | Tax Assessment Tax Assessment Total Assessment is a certain percentage of the fair market value that is determined by local assessors to be the total taxable value of land and additions on the property. | Land | Improvement |
|---|---|---|---|---|
| 2025 | $2,604 | $33,882 | -- | -- |
| 2024 | $2,549 | $32,268 | -- | -- |
| 2023 | $2,549 | $45,520 | $9,100 | $36,420 |
| 2022 | $2,460 | $33,800 | $6,760 | $27,040 |
| 2021 | $2,578 | $32,410 | $6,480 | $25,930 |
| 2020 | $2,566 | $30,850 | $6,170 | $24,680 |
| 2019 | $2,468 | $28,800 | $5,760 | $23,040 |
| 2018 | $2,390 | $27,850 | $5,570 | $22,280 |
| 2017 | $2,228 | $26,030 | $5,200 | $20,830 |
| 2016 | $2,146 | $26,750 | $5,350 | $21,400 |
| 2015 | $2,080 | $24,700 | $4,940 | $19,760 |
Agents Affiliated with this Home
-
Andrea Lydy

Seller's Agent in 2020
Andrea Lydy
Good Oak Real Estate
(480) 246-6163
48 Total Sales
-
J
Buyer's Agent in 2020
James Ruhm
OfferPad Brokerage, LLC
-
Ben Graham

Seller's Agent in 2018
Ben Graham
Real Broker
(480) 448-2020
7 in this area
63 Total Sales
-
Natalie Holsinger
N
Buyer's Agent in 2018
Natalie Holsinger
DeLex Realty
(602) 487-7878
7 Total Sales
Map
Source: Arizona Regional Multiple Listing Service (ARMLS)
MLS Number: 6049460
APN: 303-77-334
- 2390 S Walnut Dr
- 1782 W Oriole Way
- 2406 S Pecan Dr
- 1420 W Raven Dr
- 1708 W Seagull Ct
- 1471 W Canary Way
- 2448 S Salida Del Sol
- 2781 S Santa Anna St
- 1343 W Roadrunner Dr
- 2640 S Los Altos Dr
- 1473 W Flamingo Dr
- 1372 W Crane Dr
- 2072 S Navajo Ct
- 1153 W Diamondback Dr
- 1635 W Wisteria Dr
- 1130 W Kingbird Dr
- 3050 S Cascade Place
- 1110 W Seagull Dr
- 1332 W Honeysuckle Ln
- 3002 S Marigold Place
- 2399 S Walnut Dr
- 2389 S Walnut Dr
- 2409 S Walnut Dr
- 2408 S Chestnut Place
- 2419 S Walnut Dr
- 2379 S Walnut Dr
- 1707 W Bluebird Dr
- 2400 S Walnut Dr
- 2418 S Chestnut Place
- 2410 S Walnut Dr
- 2409 S Chestnut Place
- 2429 S Walnut Dr
- 2380 S Walnut Dr
- 2420 S Walnut Dr
- 1687 W Bluebird Dr
- 2370 S Walnut Dr
- 2428 S Chestnut Place
- 2430 S Walnut Dr
- 2439 S Walnut Dr
- 2431 S Nolina Dr






