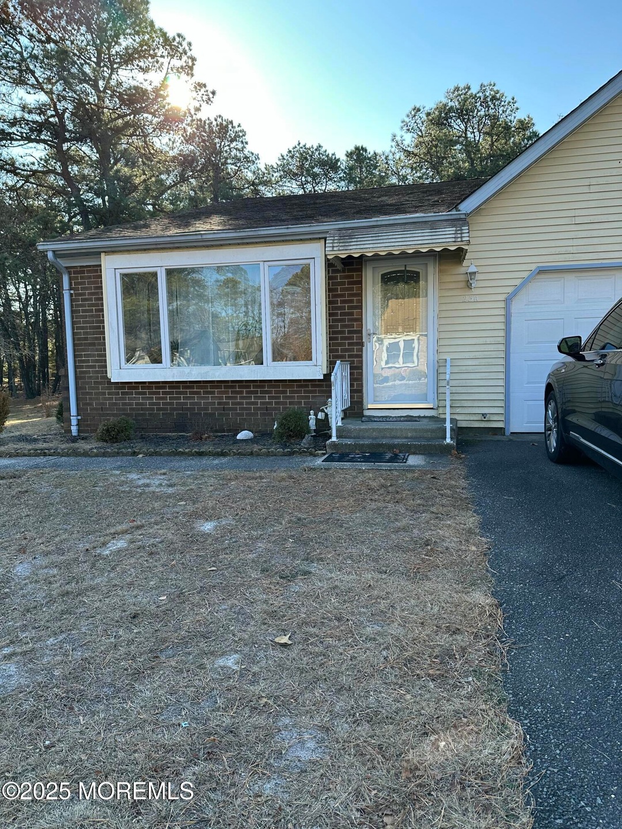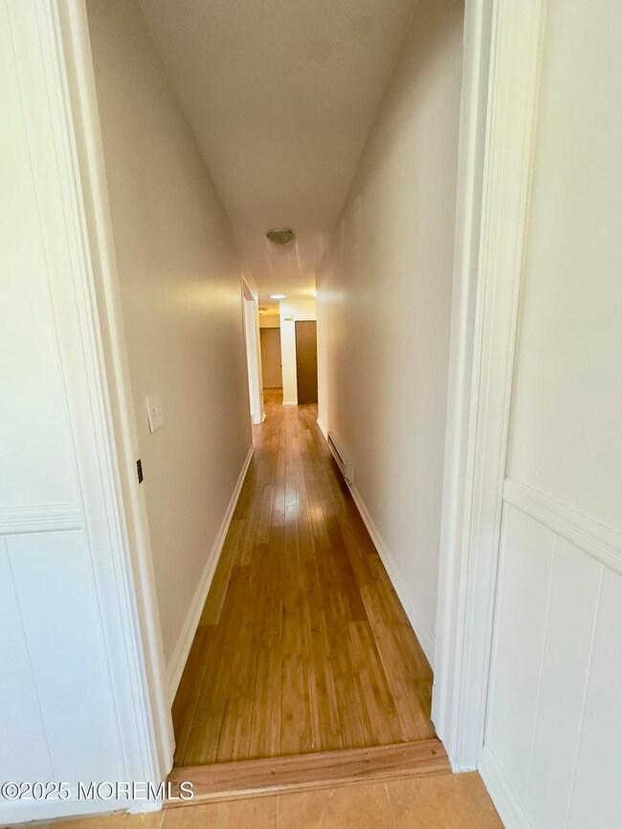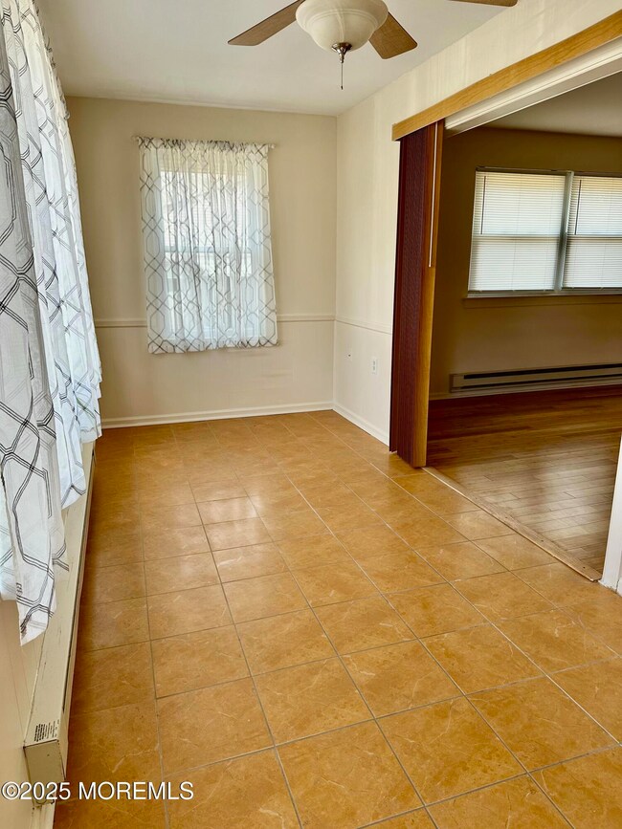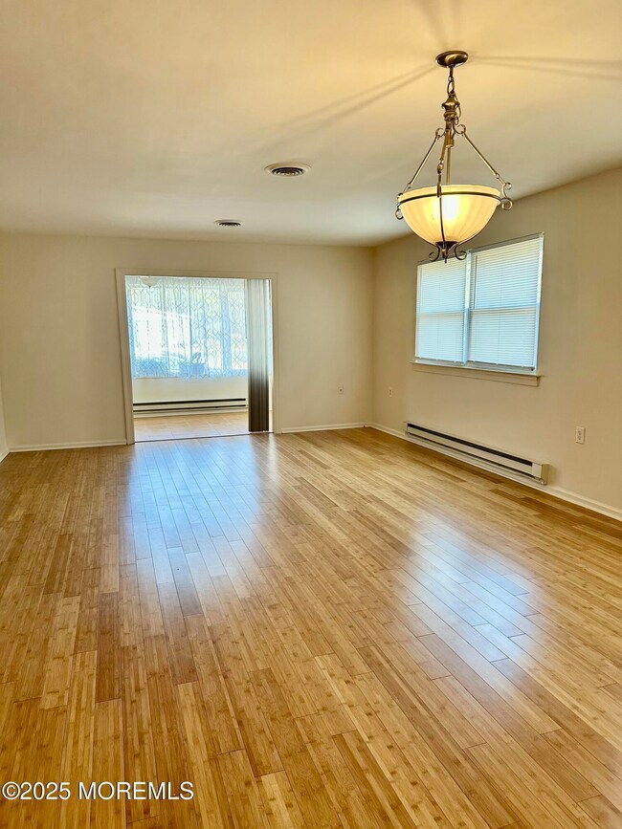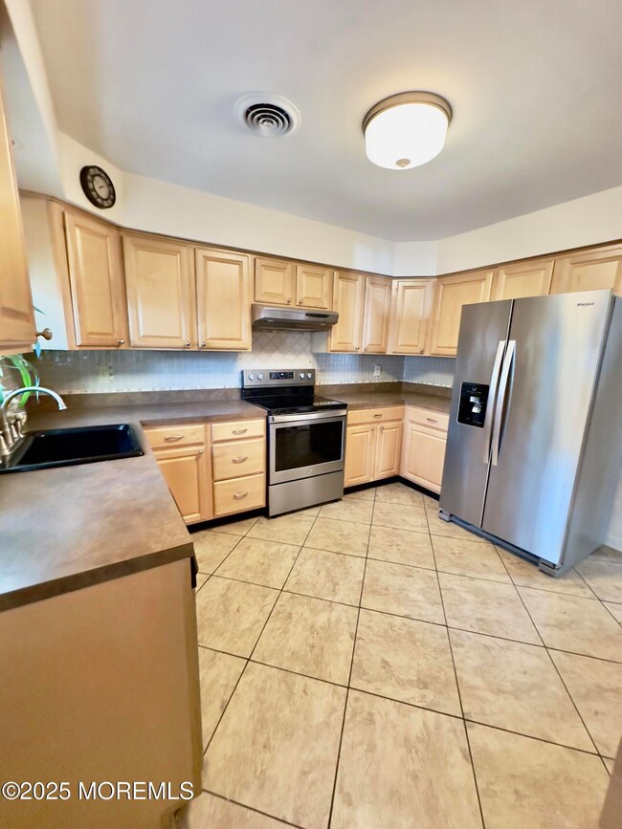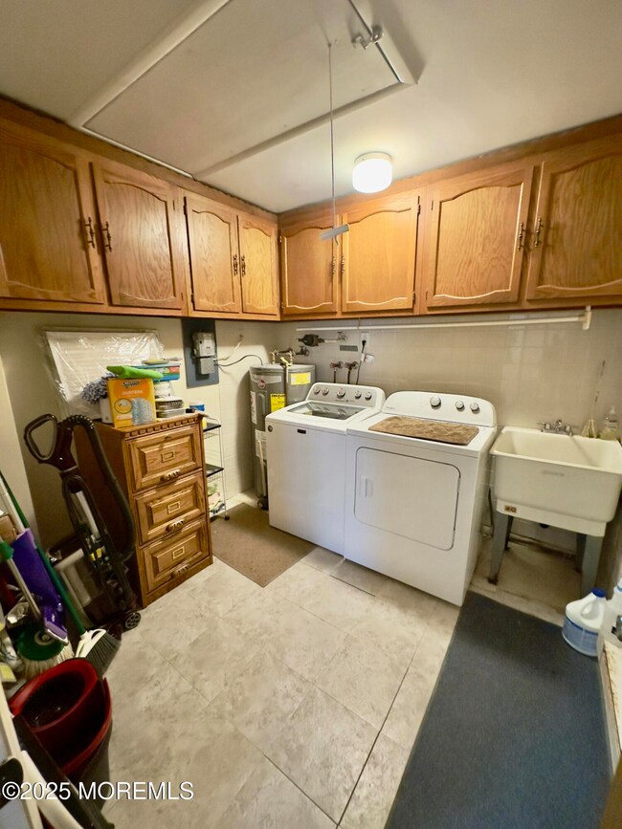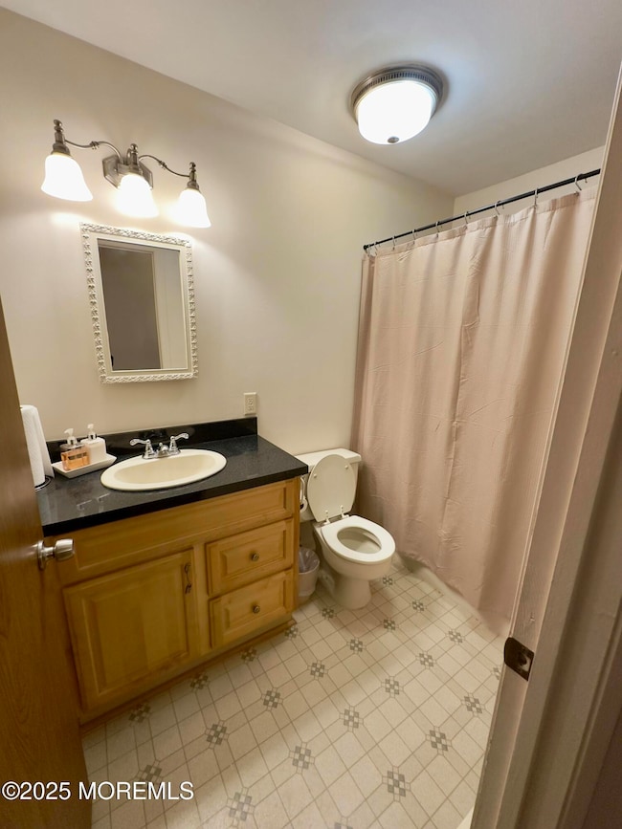
23A Canton Dr Whiting, NJ 08759
Manchester Township NeighborhoodHighlights
- Senior Community
- Living Room
- Forced Air Heating and Cooling System
- 1 Car Attached Garage
- Laundry Room
- Dining Room
About This Home
As of September 2025MOTIVATED SELLER. Charming 2 Br 2 Full Bath in a picturesque Adult (55+) Crestwood Village 5. This excellent location is close to beaches, shopping, and county parks. It is centrally located between New York City, Atlantic City, and Philadelphia. Amenities include a large clubhouse, various activities and clubs. You are free to live an active lifestyle or just retire comfortably and quietly. It offers residents many clubs to participate in, weekly bingo, monthly dances to enjoy, trips local and afar, aerobics, line dancing, bocce. Pets welcome community. As- Is
Last Agent to Sell the Property
M Square Real Estate License #2320672 Listed on: 06/27/2025
Last Buyer's Agent
Berkshire Hathaway HomeServices Fox & Roach - Red Bank License #0235396

Home Details
Home Type
- Single Family
Est. Annual Taxes
- $2,818
Year Built
- Built in 1978
Lot Details
- 6,534 Sq Ft Lot
- Lot Dimensions are 56 x 115
HOA Fees
- $182 Monthly HOA Fees
Parking
- 1 Car Attached Garage
- Garage Door Opener
Interior Spaces
- 1,544 Sq Ft Home
- 1-Story Property
- Living Room
- Dining Room
- Crawl Space
Kitchen
- Stove
- Range Hood
- Dishwasher
Bedrooms and Bathrooms
- 2 Bedrooms
- 2 Full Bathrooms
Laundry
- Laundry Room
- Dryer
- Washer
Schools
- Manchester Twp Middle School
- Manchester Twnshp High School
Utilities
- Forced Air Heating and Cooling System
- Baseboard Heating
- Electric Water Heater
Listing and Financial Details
- Assessor Parcel Number 19-00075-131-00029
Community Details
Overview
- Senior Community
- Front Yard Maintenance
- Association fees include trash, common area, community bus, lawn maintenance, snow removal
- Crestwood 5 Subdivision
Amenities
- Common Area
Recreation
- Recreational Area
- Snow Removal
Ownership History
Purchase Details
Home Financials for this Owner
Home Financials are based on the most recent Mortgage that was taken out on this home.Purchase Details
Home Financials for this Owner
Home Financials are based on the most recent Mortgage that was taken out on this home.Purchase Details
Home Financials for this Owner
Home Financials are based on the most recent Mortgage that was taken out on this home.Similar Homes in the area
Home Values in the Area
Average Home Value in this Area
Purchase History
| Date | Type | Sale Price | Title Company |
|---|---|---|---|
| Deed | $76,000 | Fidelity National Title | |
| Deed | $153,000 | None Available | |
| Bargain Sale Deed | $128,000 | Lawyers Title Insurance Corp |
Mortgage History
| Date | Status | Loan Amount | Loan Type |
|---|---|---|---|
| Open | $96,800 | New Conventional | |
| Closed | $74,623 | FHA | |
| Previous Owner | $86,656 | New Conventional | |
| Previous Owner | $93,000 | Purchase Money Mortgage | |
| Previous Owner | $89,600 | Purchase Money Mortgage | |
| Previous Owner | $87,000 | Credit Line Revolving |
Property History
| Date | Event | Price | Change | Sq Ft Price |
|---|---|---|---|---|
| 09/05/2025 09/05/25 | Sold | $215,000 | -6.5% | $139 / Sq Ft |
| 07/25/2025 07/25/25 | Pending | -- | -- | -- |
| 07/16/2025 07/16/25 | Price Changed | $229,900 | -5.4% | $149 / Sq Ft |
| 06/27/2025 06/27/25 | For Sale | $242,900 | 0.0% | $157 / Sq Ft |
| 06/25/2025 06/25/25 | Pending | -- | -- | -- |
| 04/09/2025 04/09/25 | Price Changed | $242,900 | -2.8% | $157 / Sq Ft |
| 02/15/2025 02/15/25 | For Sale | $249,900 | -- | $162 / Sq Ft |
Tax History Compared to Growth
Tax History
| Year | Tax Paid | Tax Assessment Tax Assessment Total Assessment is a certain percentage of the fair market value that is determined by local assessors to be the total taxable value of land and additions on the property. | Land | Improvement |
|---|---|---|---|---|
| 2025 | $2,818 | $231,200 | $50,900 | $180,300 |
| 2024 | $2,675 | $114,800 | $8,900 | $105,900 |
| 2023 | $2,543 | $114,800 | $8,900 | $105,900 |
| 2022 | $2,543 | $114,800 | $8,900 | $105,900 |
| 2021 | $2,488 | $114,800 | $8,900 | $105,900 |
| 2020 | $2,422 | $114,800 | $8,900 | $105,900 |
| 2019 | $1,803 | $70,300 | $8,900 | $61,400 |
| 2018 | $1,796 | $70,300 | $8,900 | $61,400 |
| 2017 | $1,803 | $70,300 | $8,900 | $61,400 |
| 2016 | $1,781 | $70,300 | $8,900 | $61,400 |
| 2015 | $1,748 | $70,300 | $8,900 | $61,400 |
| 2014 | $1,713 | $70,300 | $8,900 | $61,400 |
Agents Affiliated with this Home
-
Anna Ortiz-Ferreira
A
Seller's Agent in 2025
Anna Ortiz-Ferreira
M Square Real Estate
(908) 941-7682
1 in this area
1 Total Sale
-
Louise Cosentino

Buyer's Agent in 2025
Louise Cosentino
BHHS Fox & Roach
(732) 241-9666
3 in this area
57 Total Sales
Map
Source: MOREMLS (Monmouth Ocean Regional REALTORS®)
MLS Number: 22504190
APN: 19-00075-131-00029
- 12D Canton Dr Unit 51
- 12 C Canton Dr Sec Unit 51
- 56 Constitution Blvd
- 11 Quaker Ln Unit B
- 10 Monmouth Ln Unit B
- 2A Cottage Ct Unit A
- 786 Hudson Pkwy
- 12A Birchwood Dr Unit B
- 5B Lenape Dr
- 9 Deerfield Dr Unit D
- 8 Birchwood Dr Unit 50
- 6C Deerfield Dr
- 768 Hudson Pkwy Unit C
- 12A Juniper Ln
- 8B Deerfield Dr
- 20 Hudson Pkwy
- 6B Spring St
- 1 Pilgrim Ct
- 8 Spring St
- 4B Ivy St
