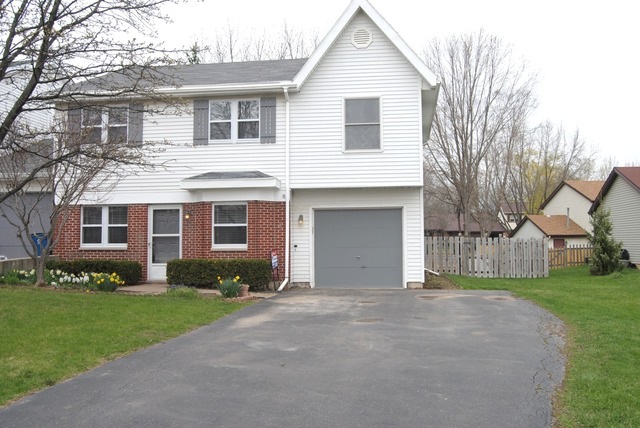
23W460 Spyglass Ct Unit 3 Naperville, IL 60540
Seven Bridges NeighborhoodHighlights
- Deck
- Wood Flooring
- Walk-In Pantry
- Ranch View Elementary School Rated A+
- End Unit
- Stainless Steel Appliances
About This Home
As of April 2017Largest unit & rare 4 BR w/over 1800 sq ft. in Dist. 203! Updated kitchen w/Quartz counters & SS appliances & new cabinets (2014), new carpet (2015). Cozy family rm & dining rm has new laminate floors (2014.) Master BR w/updated bath & private balcony. Private fenced yard w/deck. White 6 panel drs & trim throughout. Minutes to I-355, close to downtown Naperville, walk to Green Trails & Woodridge bike paths. Must See
Last Agent to Sell the Property
Sarah Machmouchi
Redfin Corporation License #475130958 Listed on: 05/12/2015

Townhouse Details
Home Type
- Townhome
Est. Annual Taxes
- $5,505
Year Built
- 1985
Lot Details
- End Unit
- Cul-De-Sac
- Fenced Yard
HOA Fees
- $18 per month
Parking
- Attached Garage
- Garage Transmitter
- Driveway
- Parking Included in Price
- Garage Is Owned
Home Design
- Brick Exterior Construction
- Asphalt Shingled Roof
- Aluminum Siding
Interior Spaces
- Primary Bathroom is a Full Bathroom
- Storage
Kitchen
- Breakfast Bar
- Walk-In Pantry
- Oven or Range
- Microwave
- Dishwasher
- Stainless Steel Appliances
- Disposal
Flooring
- Wood
- Laminate
Laundry
- Laundry on upper level
- Dryer
- Washer
Home Security
Outdoor Features
- Balcony
- Deck
Utilities
- Forced Air Heating and Cooling System
- Heating System Uses Gas
- Lake Michigan Water
Listing and Financial Details
- Homeowner Tax Exemptions
Community Details
Pet Policy
- Pets Allowed
Security
- Storm Screens
Ownership History
Purchase Details
Home Financials for this Owner
Home Financials are based on the most recent Mortgage that was taken out on this home.Purchase Details
Home Financials for this Owner
Home Financials are based on the most recent Mortgage that was taken out on this home.Purchase Details
Home Financials for this Owner
Home Financials are based on the most recent Mortgage that was taken out on this home.Purchase Details
Home Financials for this Owner
Home Financials are based on the most recent Mortgage that was taken out on this home.Similar Homes in Naperville, IL
Home Values in the Area
Average Home Value in this Area
Purchase History
| Date | Type | Sale Price | Title Company |
|---|---|---|---|
| Warranty Deed | $248,000 | Old Republic Title | |
| Warranty Deed | $217,000 | Affinity Title Services Llc | |
| Interfamily Deed Transfer | -- | Citywide Title Corporation | |
| Warranty Deed | $158,000 | Chicago Title Insurance Co |
Mortgage History
| Date | Status | Loan Amount | Loan Type |
|---|---|---|---|
| Open | $198,400 | New Conventional | |
| Previous Owner | $173,600 | New Conventional | |
| Previous Owner | $175,000 | New Conventional | |
| Previous Owner | $35,000 | Credit Line Revolving | |
| Previous Owner | $123,000 | Unknown | |
| Previous Owner | $125,000 | No Value Available |
Property History
| Date | Event | Price | Change | Sq Ft Price |
|---|---|---|---|---|
| 04/19/2017 04/19/17 | Sold | $248,000 | +3.8% | -- |
| 03/18/2017 03/18/17 | Pending | -- | -- | -- |
| 03/16/2017 03/16/17 | For Sale | $239,000 | +10.1% | -- |
| 06/26/2015 06/26/15 | Sold | $217,000 | -1.3% | $119 / Sq Ft |
| 05/13/2015 05/13/15 | Pending | -- | -- | -- |
| 05/12/2015 05/12/15 | For Sale | $219,900 | -- | $121 / Sq Ft |
Tax History Compared to Growth
Tax History
| Year | Tax Paid | Tax Assessment Tax Assessment Total Assessment is a certain percentage of the fair market value that is determined by local assessors to be the total taxable value of land and additions on the property. | Land | Improvement |
|---|---|---|---|---|
| 2024 | $5,505 | $99,095 | $11,921 | $87,174 |
| 2023 | $5,272 | $90,440 | $10,880 | $79,560 |
| 2022 | $4,914 | $83,530 | $10,050 | $73,480 |
| 2021 | $4,703 | $80,370 | $9,670 | $70,700 |
| 2020 | $4,597 | $78,930 | $9,500 | $69,430 |
| 2019 | $4,449 | $75,520 | $9,090 | $66,430 |
| 2018 | $4,243 | $72,270 | $8,700 | $63,570 |
| 2017 | $4,160 | $69,840 | $8,410 | $61,430 |
| 2016 | $4,067 | $67,320 | $8,110 | $59,210 |
| 2015 | $4,020 | $63,400 | $7,640 | $55,760 |
| 2014 | $4,048 | $62,470 | $7,530 | $54,940 |
| 2013 | $3,991 | $62,620 | $7,550 | $55,070 |
Agents Affiliated with this Home
-
A
Seller's Agent in 2017
Andrew Smalley
Redfin Corporation
-
William Finfrock
W
Buyer's Agent in 2017
William Finfrock
Redfin Corporation
-
Sarah Machmouchi
S
Seller's Agent in 2015
Sarah Machmouchi
Redfin Corporation
-
Susan Scurto

Buyer's Agent in 2015
Susan Scurto
Berkshire Hathaway HomeServices Chicago
(630) 542-4606
40 Total Sales
Map
Source: Midwest Real Estate Data (MRED)
MLS Number: MRD08919244
APN: 08-22-305-078
- 7S473 Creek Dr
- 4012 Demaret Ct
- 6420 Double Eagle Dr Unit 510
- 6420 Double Eagle Dr Unit 314
- 6420 Double Eagle Dr Unit E35
- 23W731 Hobson Rd
- 8S223 Derby Dr
- 8S241 Dunham Dr
- 3550 Irving Place
- 3546 Kemper Dr
- Deer Valley Plan at Rivers Edge - Estates
- Woodside Plan at Rivers Edge - Estates
- Riverton Plan at Rivers Edge - Estates
- Castleton Plan at Rivers Edge - Estates
- Maple Valley Plan at Rivers Edge - Estates
- Willwood Plan at Rivers Edge - Estates
- Westchester Plan at Rivers Edge - Estates
- 6613 Carl Ct
- 2425 Tanglewood Dr
- 3323 Noble Dr
