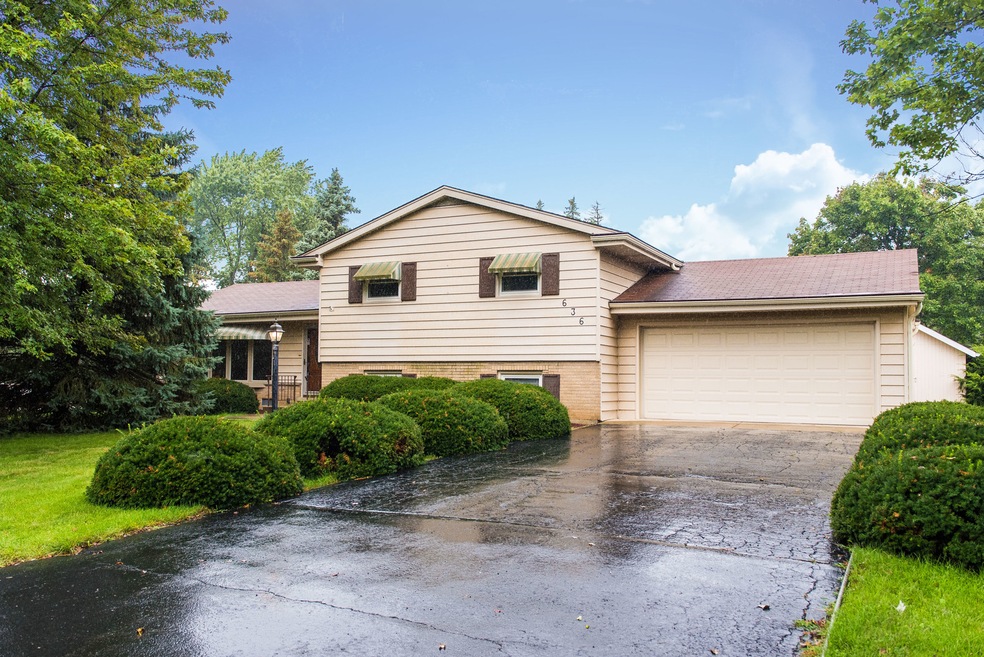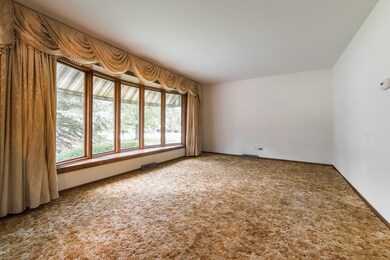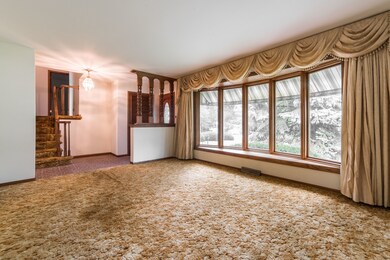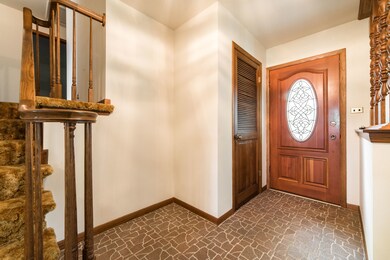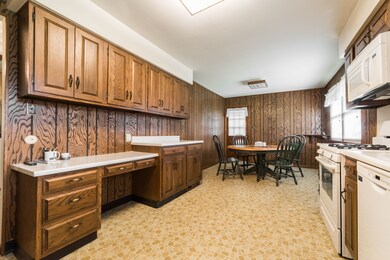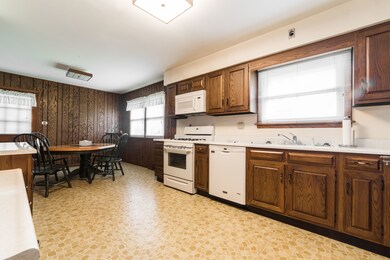
23W636 Ardmore Ave Roselle, IL 60172
Estimated Value: $357,000 - $394,609
Highlights
- Landscaped Professionally
- Corner Lot
- Breakfast Bar
- Spring Hills Elementary School Rated A-
- Detached Garage
- 4-minute walk to Valley Park
About This Home
As of September 2019This large 1875 sq ft split level home on half acre lot is well maintained, just awaiting your updates! Best opportunity in the area! Home has Formal living room with a large bay window overlooking the front yard, plus a large lower level family room with a bar - great for entertaining! Spacious kitchen with Eating area for table and chairs. Each bedroom boasts double cedar closets, plus there are cedar closets in the hallway and lower level for extra storage. Enjoy your fabulous back yard with concrete patio...perfect for grilling and relaxing outdoors! Great Location: Sought after District 12 & District 108 Schools; Easy Highway access; Commuter train nearby; close to Churches, Schools & Winery. Low taxes! Come see it today, and make it your new home!
Last Agent to Sell the Property
Executive Realty Group LLC License #475142239 Listed on: 08/27/2019

Last Buyer's Agent
Pradheep Chandy
Berkshire Hathaway HomeServices Starck Real Estate
Home Details
Home Type
- Single Family
Est. Annual Taxes
- $7,122
Year Built
- 1963
Lot Details
- Landscaped Professionally
- Corner Lot
Parking
- Detached Garage
- Parking Available
- Garage Door Opener
- Driveway
- Parking Included in Price
- Garage Is Owned
Home Design
- Tri-Level Property
- Brick Exterior Construction
- Asphalt Shingled Roof
- Vinyl Siding
Interior Spaces
- Entrance Foyer
- Dining Area
Kitchen
- Breakfast Bar
- Oven or Range
- Microwave
- Dishwasher
Laundry
- Dryer
- Washer
Outdoor Features
- Patio
Utilities
- Central Air
- Heating System Uses Gas
- Well
- Private or Community Septic Tank
Listing and Financial Details
- Senior Tax Exemptions
- Homeowner Tax Exemptions
- Senior Freeze Tax Exemptions
Ownership History
Purchase Details
Home Financials for this Owner
Home Financials are based on the most recent Mortgage that was taken out on this home.Similar Homes in Roselle, IL
Home Values in the Area
Average Home Value in this Area
Purchase History
| Date | Buyer | Sale Price | Title Company |
|---|---|---|---|
| Mucha Rafal | $255,000 | Chicago Title |
Mortgage History
| Date | Status | Borrower | Loan Amount |
|---|---|---|---|
| Open | Mucha Rafal | $200,000 |
Property History
| Date | Event | Price | Change | Sq Ft Price |
|---|---|---|---|---|
| 09/27/2019 09/27/19 | Sold | $255,000 | -1.9% | $136 / Sq Ft |
| 09/04/2019 09/04/19 | Pending | -- | -- | -- |
| 08/27/2019 08/27/19 | For Sale | $260,000 | -- | $139 / Sq Ft |
Tax History Compared to Growth
Tax History
| Year | Tax Paid | Tax Assessment Tax Assessment Total Assessment is a certain percentage of the fair market value that is determined by local assessors to be the total taxable value of land and additions on the property. | Land | Improvement |
|---|---|---|---|---|
| 2023 | $7,122 | $104,430 | $33,130 | $71,300 |
| 2022 | $6,798 | $99,150 | $32,910 | $66,240 |
| 2021 | $6,518 | $94,210 | $31,270 | $62,940 |
| 2020 | $6,662 | $93,830 | $30,510 | $63,320 |
| 2019 | $4,559 | $90,170 | $29,320 | $60,850 |
| 2018 | $4,573 | $87,810 | $28,550 | $59,260 |
| 2017 | $4,753 | $81,390 | $26,460 | $54,930 |
| 2016 | $4,977 | $75,330 | $24,490 | $50,840 |
| 2015 | $4,829 | $70,290 | $22,850 | $47,440 |
| 2014 | $5,333 | $81,030 | $26,340 | $54,690 |
| 2013 | $5,107 | $83,800 | $27,240 | $56,560 |
Agents Affiliated with this Home
-
Lexie Lyons

Seller's Agent in 2019
Lexie Lyons
Executive Realty Group LLC
(630) 894-1030
7 in this area
96 Total Sales
-
P
Buyer's Agent in 2019
Pradheep Chandy
Berkshire Hathaway HomeServices Starck Real Estate
Map
Source: Midwest Real Estate Data (MRED)
MLS Number: MRD10498792
APN: 02-03-316-008
- 200 S Roselle Rd
- 35 E Woodworth Place
- 47 Central Ave
- 14 S Prospect St Unit 211
- 14 S Prospect St Unit 504
- 1 E Irving Park Rd
- 454 Hemlock Ln
- 125 Leawood Dr
- 50 N Bokelman St Unit 233
- 50 N Bokelman St Unit 238
- 100 N Bokelman St Unit 430
- 324 Timberleaf Cir
- 833 Summerfield Dr
- 608 Spring St
- 23W638 Goodridge Terrace
- 810 Case Dr
- 325 Williams St
- 326 Catalpa Ave
- 52 Rosemont Ave
- 6N241 Roselle Rd
- 23W636 Ardmore Ave
- 23W774 Ardmore Ave
- 23W622 Ardmore Ave
- 7N080 Valley Rd
- 23W633 Ardmore Ave
- 23W623 Woodworth Place
- 23W612 Ardmore Ave
- 295 W Woodworth Place
- 623 W Ardmore
- 23W676 Ardmore Ave
- 23W671 Ardmore Ave
- 23W613 Woodworth Place
- 23W586 Ardmore Ave
- 23W611 Ardmore Ave
- 23W675 Ardmore Ave
- 335 W Woodworth Place
- 23W603 Woodworth Place
- 587 W Ardmore Ave
- 360 W Ardmore Ave
- 7N025 Valley Rd
