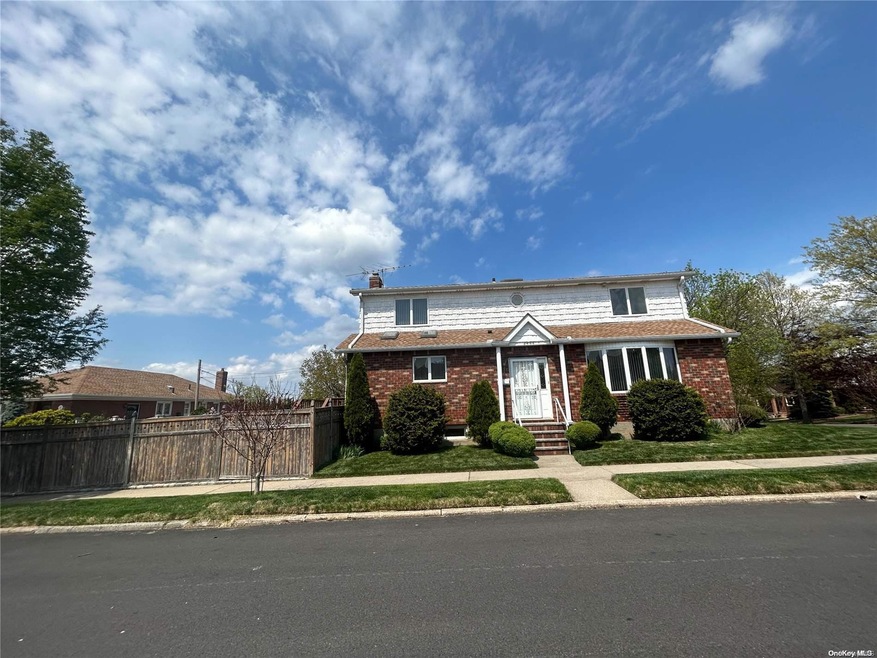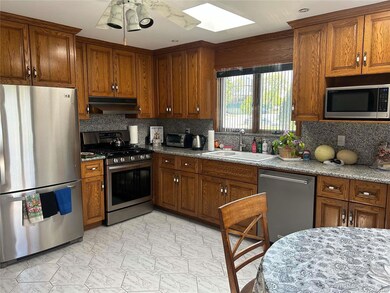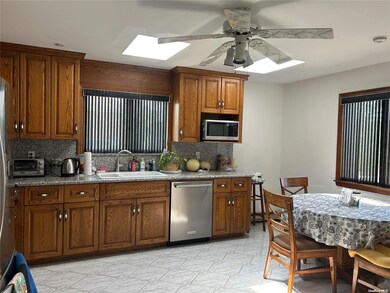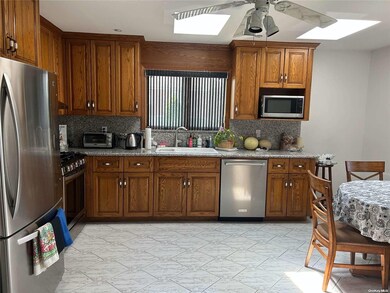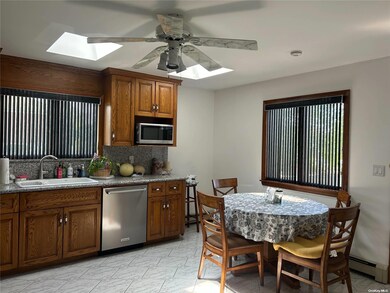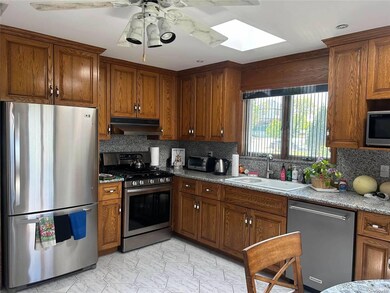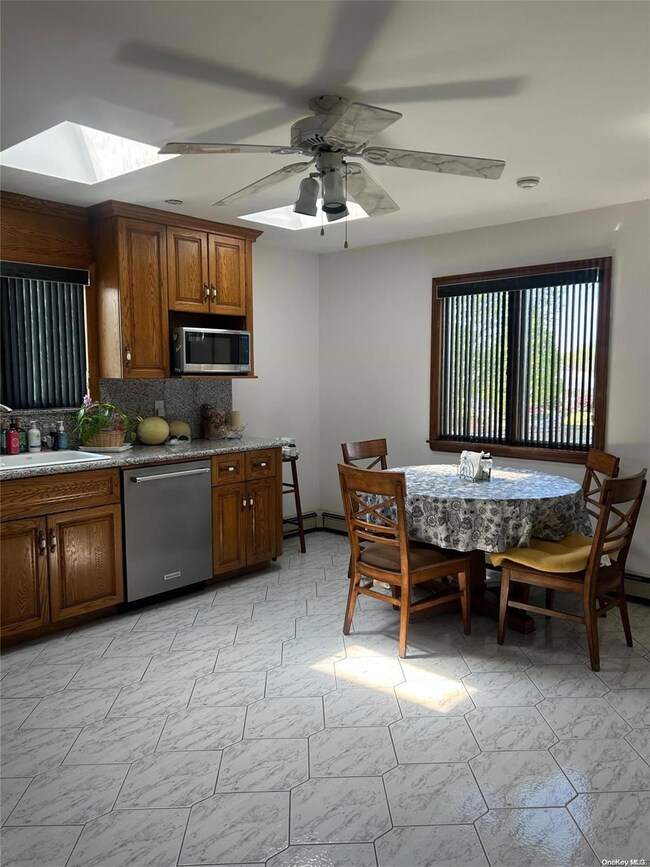24-44 163rd St Whitestone, NY 11357
Murray Hill-Broadway NeighborhoodEstimated payment $7,880/month
Highlights
- Beach Front
- Panoramic View
- Cathedral Ceiling
- P.S. 184 Flushing Manor Rated A
- Colonial Architecture
- Wood Flooring
About This Home
Totally Renovated Three Bedroom,Three Bath Room Three Level Colonial Home In The Most Convenient To Everything Location Of Whitestone,Updated Eat In Kitchen With Stainless Steel Appliances,Formal DiningRoom,Formal LivingRoom,Three Bedrooms,MasterBed Has Vaulted Ceiling With Walk In Closet,BoilerRoom With Laundry,New Gas Boiler (2022)And Hot Water Tower(2015)Family Room, Storage Room,Garage,Fenced In Private Yard,Close To Shopping,Dining,Whitestone Schools District 25,Close To NYC Local & Express Bus,Beach Rights, Additional information: Appearance:EXCELLENT,Interior Features:Marble Bath,Separate Hotwater Heater:Yes
Listing Agent
Elisabeth Baione
New York Residential R E Brokerage Phone: 917-921-9108 License #10401339660 Listed on: 04/30/2023
Co-Listing Agent
New York Residential R E Brokerage Phone: 917-921-9108 License #10491200841
Home Details
Home Type
- Single Family
Est. Annual Taxes
- $11,367
Year Built
- Built in 1950 | Remodeled in 1992
Lot Details
- 4,200 Sq Ft Lot
- Lot Dimensions are 40x105
- Beach Front
- Fenced
- Corner Lot
- Property is zoned R2A
Property Views
- Panoramic
- City
Home Design
- Colonial Architecture
- Brick Exterior Construction
- Frame Construction
- Vinyl Siding
Interior Spaces
- 3-Story Property
- Cathedral Ceiling
- Skylights
- Entrance Foyer
- Formal Dining Room
- Wood Flooring
Kitchen
- Eat-In Kitchen
- Dishwasher
- Marble Countertops
Bedrooms and Bathrooms
- 3 Bedrooms
- En-Suite Primary Bedroom
- Walk-In Closet
Laundry
- Dryer
- Washer
Finished Basement
- Walk-Out Basement
- Basement Fills Entire Space Under The House
Parking
- Attached Garage
- Public Parking
- Driveway
- On-Street Parking
- Off-Street Parking
Schools
- World Journalism Preparatory Middle School
- World Journalism Preparatory High School
Utilities
- Central Air
- Hot Water Heating System
- Heating System Uses Natural Gas
- Gas Water Heater
Listing and Financial Details
- Legal Lot and Block 44 / 4883
- Assessor Parcel Number 04883-0044
Map
Home Values in the Area
Average Home Value in this Area
Tax History
| Year | Tax Paid | Tax Assessment Tax Assessment Total Assessment is a certain percentage of the fair market value that is determined by local assessors to be the total taxable value of land and additions on the property. | Land | Improvement |
|---|---|---|---|---|
| 2025 | $12,578 | $66,380 | $15,784 | $50,596 |
| 2024 | $12,578 | $62,623 | $16,795 | $45,828 |
| 2023 | $11,585 | $59,080 | $14,760 | $44,320 |
| 2022 | $8,130 | $76,080 | $21,900 | $54,180 |
| 2021 | $11,434 | $71,580 | $21,900 | $49,680 |
| 2020 | $11,413 | $70,200 | $21,900 | $48,300 |
| 2019 | $10,624 | $67,560 | $21,900 | $45,660 |
| 2018 | $9,739 | $49,233 | $15,708 | $33,525 |
| 2017 | $9,169 | $46,448 | $17,299 | $29,149 |
| 2016 | $8,976 | $46,448 | $17,299 | $29,149 |
| 2015 | $5,065 | $46,098 | $21,512 | $24,586 |
| 2014 | $5,065 | $43,489 | $18,259 | $25,230 |
Property History
| Date | Event | Price | List to Sale | Price per Sq Ft |
|---|---|---|---|---|
| 08/30/2023 08/30/23 | Pending | -- | -- | -- |
| 04/30/2023 04/30/23 | For Sale | $1,488,000 | -- | -- |
Purchase History
| Date | Type | Sale Price | Title Company |
|---|---|---|---|
| Deed | $1,300,000 | -- | |
| Deed | $1,300,000 | -- |
Mortgage History
| Date | Status | Loan Amount | Loan Type |
|---|---|---|---|
| Open | $1,000,000 | Purchase Money Mortgage | |
| Closed | $1,000,000 | Purchase Money Mortgage |
Source: OneKey® MLS
MLS Number: L3474591
APN: 04883-0044
- 160-19 24th Ave
- 24-31 Francis Lewis Blvd
- 24-14 160th St
- 16042 26th Ave
- 24-65 Francis Lewis Blvd
- 16366 23rd Ave
- 16407 27th Ave
- 27-22 Bayside Ln
- 25-26 Bayside Ln
- 166-36 23rd Ave
- 157-22 25th Dr
- 15743 27th Ave
- 2533 Francis Lewis Blvd
- 2724 166th St
- 16662 22nd Ave
- 15911 29th Ave
- 163-32 20th Ave
- 154-43 25th Dr
- 27-25 168th St
- 154-46 22nd Ave
Ask me questions while you tour the home.
